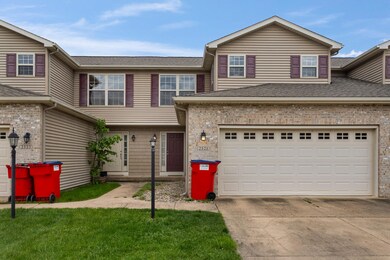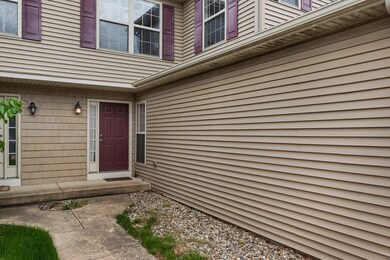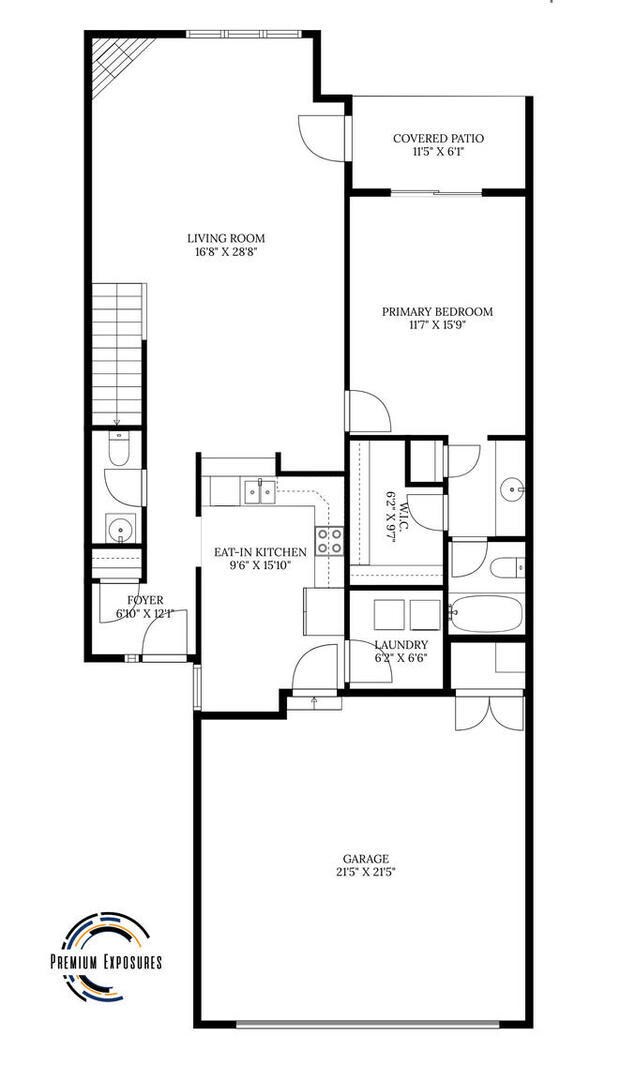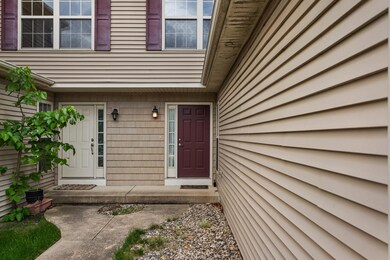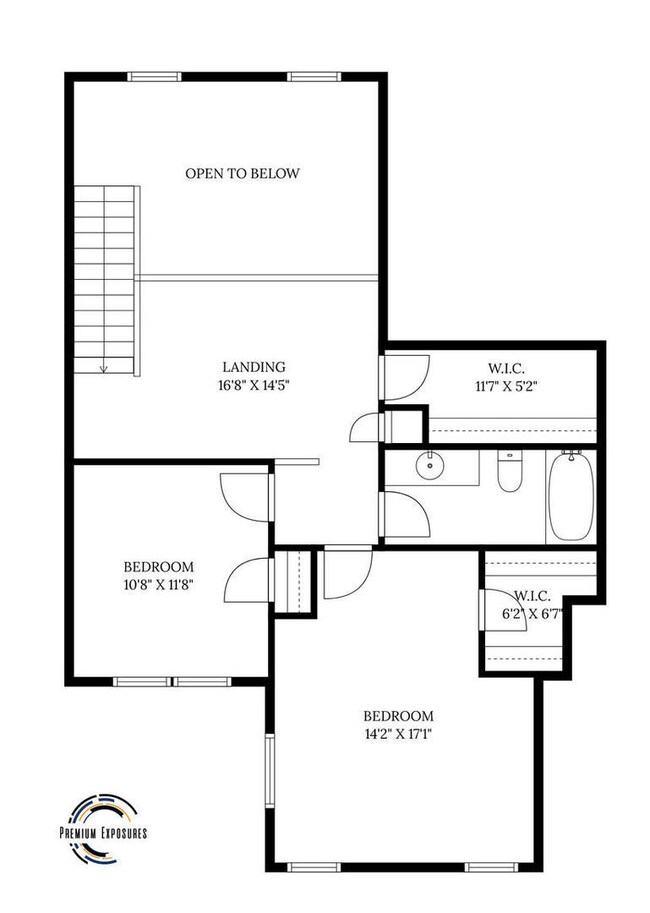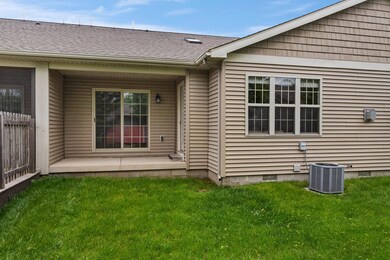
2521 Pembrook Point Champaign, IL 61821
Pembroke Point NeighborhoodHighlights
- Waterfront
- Vaulted Ceiling
- Main Floor Bedroom
- Central High School Rated A
- Wood Flooring
- Skylights
About This Home
As of June 2024Step into this exceptional Zero Lot home in the Ponds of Windsor Sub! NO condo fee here! Expansive space as you enter with Gleaming Hardwood floors that abound to the Vaulted family room with Stone Fireplace! Gourmet Kitchen with Quartz counters, lots of counter space and storage. Pass through to the family room with a counter bar that is backed by Stone as well. Primary bedroom on the first floor with Vaulted ceilings, private bath and sliding doors leading to the Deck overlooking the Pond! Head upstairs to view the Skylights up close that overshadow a excellent work space. 2 other large bedrooms, a Full bath and a special extra Storage closet that is large enough for all you items, luggage, extra clothes etc. New Roof 2021! This is one you do not want to miss!!
Last Agent to Sell the Property
The Real Estate Group,Inc License #475126463 Listed on: 05/10/2024

Property Details
Home Type
- Condominium
Est. Annual Taxes
- $5,395
Year Built
- Built in 2012
Lot Details
- Waterfront
- Zero Lot Line
Parking
- 2 Car Attached Garage
- Driveway
- Parking Included in Price
Home Design
- Asphalt Roof
Interior Spaces
- 1,865 Sq Ft Home
- 2-Story Property
- Vaulted Ceiling
- Skylights
- Gas Log Fireplace
- Family Room with Fireplace
- Loft with Fireplace
- Storage
- Wood Flooring
- Crawl Space
Bedrooms and Bathrooms
- 3 Bedrooms
- 3 Potential Bedrooms
- Main Floor Bedroom
- Walk-In Closet
Laundry
- Laundry in unit
- Washer and Dryer Hookup
Schools
- Unit 4 Of Choice Elementary School
- Champaign/Middle Call Unit 4 351
- Central High School
Utilities
- Forced Air Heating and Cooling System
- Heating System Uses Natural Gas
Community Details
- Dogs and Cats Allowed
Ownership History
Purchase Details
Home Financials for this Owner
Home Financials are based on the most recent Mortgage that was taken out on this home.Purchase Details
Home Financials for this Owner
Home Financials are based on the most recent Mortgage that was taken out on this home.Purchase Details
Similar Homes in Champaign, IL
Home Values in the Area
Average Home Value in this Area
Purchase History
| Date | Type | Sale Price | Title Company |
|---|---|---|---|
| Warranty Deed | $300,000 | None Listed On Document | |
| Warranty Deed | $190,000 | None Available | |
| Special Warranty Deed | $95,000 | None Available |
Mortgage History
| Date | Status | Loan Amount | Loan Type |
|---|---|---|---|
| Open | $195,664 | New Conventional | |
| Previous Owner | $100,000 | Adjustable Rate Mortgage/ARM | |
| Previous Owner | $144,000 | Future Advance Clause Open End Mortgage |
Property History
| Date | Event | Price | Change | Sq Ft Price |
|---|---|---|---|---|
| 07/10/2024 07/10/24 | Rented | $2,400 | 0.0% | -- |
| 06/20/2024 06/20/24 | For Rent | $2,400 | 0.0% | -- |
| 06/18/2024 06/18/24 | Sold | $299,900 | 0.0% | $161 / Sq Ft |
| 05/14/2024 05/14/24 | Pending | -- | -- | -- |
| 05/10/2024 05/10/24 | For Sale | $299,900 | -- | $161 / Sq Ft |
Tax History Compared to Growth
Tax History
| Year | Tax Paid | Tax Assessment Tax Assessment Total Assessment is a certain percentage of the fair market value that is determined by local assessors to be the total taxable value of land and additions on the property. | Land | Improvement |
|---|---|---|---|---|
| 2024 | $5,781 | $76,980 | $18,810 | $58,170 |
| 2023 | $5,781 | $70,110 | $17,130 | $52,980 |
| 2022 | $5,395 | $64,670 | $15,800 | $48,870 |
| 2021 | $5,255 | $63,400 | $15,490 | $47,910 |
| 2020 | $5,263 | $63,400 | $15,490 | $47,910 |
| 2019 | $5,082 | $62,090 | $15,170 | $46,920 |
| 2018 | $4,959 | $61,110 | $14,930 | $46,180 |
| 2017 | $4,980 | $61,110 | $14,930 | $46,180 |
| 2016 | $4,454 | $59,850 | $14,620 | $45,230 |
| 2015 | $4,479 | $58,790 | $14,360 | $44,430 |
| 2014 | $4,441 | $58,790 | $14,360 | $44,430 |
| 2013 | $2,423 | $29,060 | $14,360 | $14,700 |
Agents Affiliated with this Home
-
Eric Porter

Seller's Agent in 2024
Eric Porter
The Real Estate Group,Inc
(217) 369-7773
4 in this area
223 Total Sales
-
Laura Heiser

Seller's Agent in 2024
Laura Heiser
The Real Estate Group,Inc
(217) 898-9204
2 in this area
262 Total Sales
Map
Source: Midwest Real Estate Data (MRED)
MLS Number: 12050476
APN: 46-20-26-128-145
- 2408 Windward Blvd Unit 106
- 1404 Waterford Place
- 2417 Morrissey Park Dr Unit 2417
- 2806 Oakmont Ct
- 1206 Wilshire Ct
- 1508 Harrington Dr
- 1204 Harrington Dr
- 1901 Sumac Dr
- 1901 Branch Rd
- 2303 Sumac Ct N
- 2502 S Prospect Ave
- 2104 Sumac Dr
- 1727 Devonshire Dr Unit 1727
- 2207 Aspen Dr
- 604 Cayman Way
- 2123 Melrose Dr Unit B
- 2107 Barberry Dr
- 1806 Floral Park Dr
- 3610 Freedom Blvd
- 1318 Broadmoor Dr

