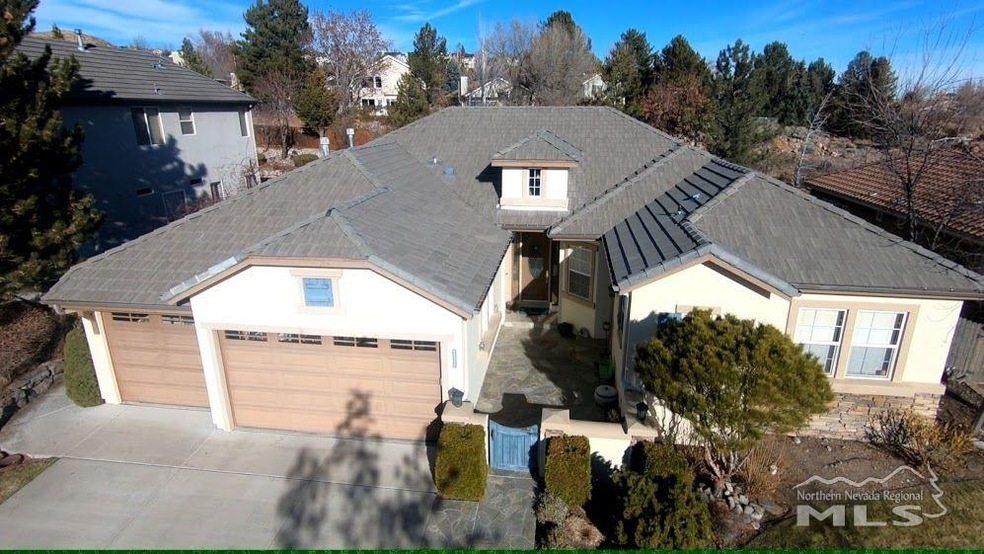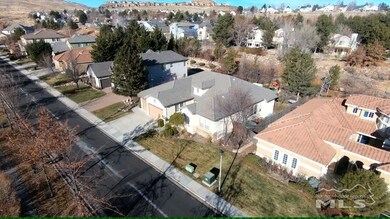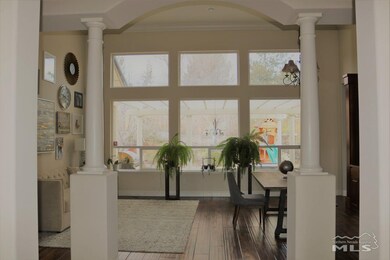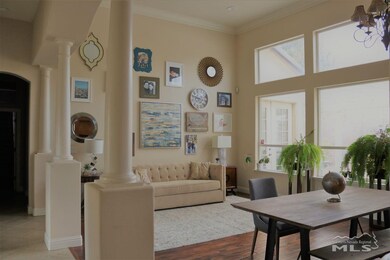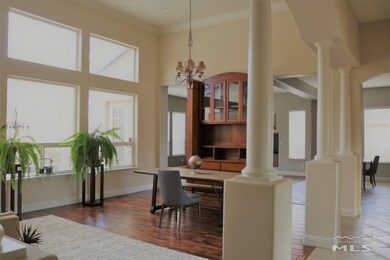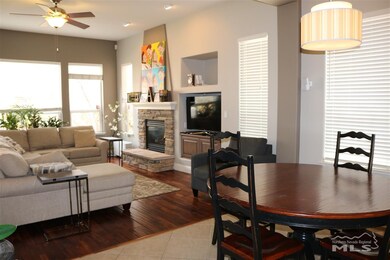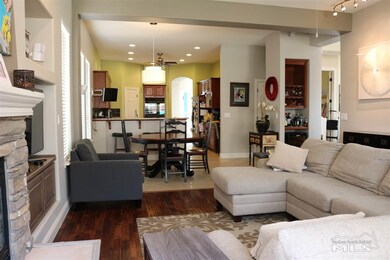
2521 Range View Ln Reno, NV 89519
Lakeridge NeighborhoodHighlights
- Spa
- Mountain View
- Wood Flooring
- Reno High School Rated A
- Near a National Forest
- High Ceiling
About This Home
As of January 2020Wonderful opportunity in the quiet Evans Ridge Estates. This home is the very sought after one story model with a great floorplan. This is a perfect home for entertaining, raising a family, or retiring in peace and quiet. The master bedroom and family room open to the covered patio and hot tub. The backyard was professionally planned and maintained and stays bright from spring through fall., Big kitchen with plenty of cabinet space and pantry. The breakfast nook flows into the family room. High ceilings throughout with plenty of natural light.
Last Agent to Sell the Property
Reno Realty License #S.173938 Listed on: 12/19/2019
Home Details
Home Type
- Single Family
Est. Annual Taxes
- $5,032
Year Built
- Built in 1999
Lot Details
- 0.26 Acre Lot
- Creek or Stream
- Back Yard Fenced
- Landscaped
- Level Lot
- Front and Back Yard Sprinklers
- Sprinklers on Timer
- Property is zoned SF9
HOA Fees
Parking
- 3 Car Attached Garage
- Insulated Garage
- Garage Door Opener
Home Design
- Pitched Roof
- Tile Roof
- Stick Built Home
- Stucco
Interior Spaces
- 2,440 Sq Ft Home
- 1-Story Property
- High Ceiling
- Ceiling Fan
- Gas Log Fireplace
- Double Pane Windows
- Low Emissivity Windows
- Vinyl Clad Windows
- Drapes & Rods
- Blinds
- Entrance Foyer
- Family Room with Fireplace
- Great Room
- Combination Dining and Living Room
- Home Office
- Mountain Views
- Crawl Space
- Fire and Smoke Detector
Kitchen
- Breakfast Bar
- Double Oven
- Gas Cooktop
- Microwave
- Dishwasher
- Kitchen Island
- Disposal
Flooring
- Wood
- Carpet
- Ceramic Tile
- Travertine
Bedrooms and Bathrooms
- 3 Bedrooms
- Walk-In Closet
- 3 Full Bathrooms
- Dual Sinks
- Primary Bathroom includes a Walk-In Shower
- Garden Bath
Laundry
- Laundry Room
- Sink Near Laundry
- Laundry Cabinets
- Shelves in Laundry Area
Outdoor Features
- Spa
- Patio
- Storage Shed
Location
- Property is near a creek
Schools
- Huffaker Elementary School
- Pine Middle School
- Reno High School
Utilities
- Refrigerated Cooling System
- Forced Air Heating and Cooling System
- Heating System Uses Natural Gas
- Gas Water Heater
- Internet Available
- Phone Available
- Cable TV Available
Listing and Financial Details
- Home warranty included in the sale of the property
- Assessor Parcel Number 22214103
Community Details
Overview
- $250 HOA Transfer Fee
- Evan's Ridge Estates Management Association, Phone Number (775) 560-2202
- Maintained Community
- The community has rules related to covenants, conditions, and restrictions
- Near a National Forest
Amenities
- Common Area
Ownership History
Purchase Details
Purchase Details
Home Financials for this Owner
Home Financials are based on the most recent Mortgage that was taken out on this home.Purchase Details
Home Financials for this Owner
Home Financials are based on the most recent Mortgage that was taken out on this home.Purchase Details
Home Financials for this Owner
Home Financials are based on the most recent Mortgage that was taken out on this home.Purchase Details
Home Financials for this Owner
Home Financials are based on the most recent Mortgage that was taken out on this home.Purchase Details
Home Financials for this Owner
Home Financials are based on the most recent Mortgage that was taken out on this home.Purchase Details
Home Financials for this Owner
Home Financials are based on the most recent Mortgage that was taken out on this home.Purchase Details
Home Financials for this Owner
Home Financials are based on the most recent Mortgage that was taken out on this home.Purchase Details
Home Financials for this Owner
Home Financials are based on the most recent Mortgage that was taken out on this home.Similar Homes in the area
Home Values in the Area
Average Home Value in this Area
Purchase History
| Date | Type | Sale Price | Title Company |
|---|---|---|---|
| Interfamily Deed Transfer | -- | None Available | |
| Bargain Sale Deed | $640,000 | Acme Title And Escrow Svcs | |
| Bargain Sale Deed | $485,000 | Ticor Title Reno | |
| Bargain Sale Deed | $414,000 | First Centennial Reno | |
| Interfamily Deed Transfer | $645,000 | Stewart Title Of Northern Nv | |
| Interfamily Deed Transfer | -- | Stewart Title Northern Nevad | |
| Interfamily Deed Transfer | $192,500 | -- | |
| Bargain Sale Deed | $385,000 | First American Title | |
| Bargain Sale Deed | $302,500 | -- |
Mortgage History
| Date | Status | Loan Amount | Loan Type |
|---|---|---|---|
| Open | $315,000 | New Conventional | |
| Closed | $412,000 | New Conventional | |
| Previous Owner | $388,000 | New Conventional | |
| Previous Owner | $199,800 | Adjustable Rate Mortgage/ARM | |
| Previous Owner | $203,750 | New Conventional | |
| Previous Owner | $100,000 | Credit Line Revolving | |
| Previous Owner | $410,000 | Unknown | |
| Previous Owner | $25,000 | Credit Line Revolving | |
| Previous Owner | $349,250 | No Value Available | |
| Previous Owner | $308,000 | No Value Available | |
| Previous Owner | $226,875 | No Value Available | |
| Closed | $45,375 | No Value Available | |
| Closed | $38,500 | No Value Available |
Property History
| Date | Event | Price | Change | Sq Ft Price |
|---|---|---|---|---|
| 01/31/2020 01/31/20 | Sold | $640,000 | -1.4% | $262 / Sq Ft |
| 12/22/2019 12/22/19 | Pending | -- | -- | -- |
| 12/19/2019 12/19/19 | For Sale | $649,000 | +33.8% | $266 / Sq Ft |
| 04/28/2014 04/28/14 | Sold | $485,000 | -7.6% | $199 / Sq Ft |
| 02/22/2014 02/22/14 | Pending | -- | -- | -- |
| 02/07/2014 02/07/14 | For Sale | $525,000 | -- | $215 / Sq Ft |
Tax History Compared to Growth
Tax History
| Year | Tax Paid | Tax Assessment Tax Assessment Total Assessment is a certain percentage of the fair market value that is determined by local assessors to be the total taxable value of land and additions on the property. | Land | Improvement |
|---|---|---|---|---|
| 2025 | $5,835 | $203,288 | $68,262 | $135,026 |
| 2024 | $5,835 | $196,617 | $60,515 | $136,102 |
| 2023 | $5,667 | $189,744 | $60,515 | $129,229 |
| 2022 | $5,502 | $160,597 | $52,735 | $107,862 |
| 2021 | $5,342 | $149,232 | $41,795 | $107,437 |
| 2020 | $5,185 | $149,573 | $41,795 | $107,778 |
| 2019 | $5,032 | $144,203 | $38,770 | $105,433 |
| 2018 | $4,883 | $133,007 | $30,258 | $102,749 |
| 2017 | $4,853 | $132,101 | $29,127 | $102,974 |
| 2016 | $4,759 | $133,307 | $28,030 | $105,277 |
| 2015 | $4,752 | $131,742 | $26,201 | $105,541 |
| 2014 | $4,612 | $126,236 | $23,608 | $102,628 |
| 2013 | -- | $121,866 | $21,480 | $100,386 |
Agents Affiliated with this Home
-

Seller's Agent in 2020
Gregory Anastassatos
Reno Realty
(775) 830-0735
21 Total Sales
-

Buyer's Agent in 2020
Kathy Williams
Sierra Sotheby's Intl. Realty
(707) 804-9799
71 Total Sales
-

Seller's Agent in 2014
Paul Richards
RE/MAX
(775) 338-4567
42 Total Sales
-
J
Seller Co-Listing Agent in 2014
Jonathan Dyer
RE/MAX
(775) 846-4107
30 Total Sales
Map
Source: Northern Nevada Regional MLS
MLS Number: 190018221
APN: 222-141-03
- 2678 Starr Meadows Loop
- 6215 Sunrise Meadows Loop
- 2919 Mountain Springs Rd
- 6194 Laurelwood Dr
- 6190 Carriage House Way
- 6248 Golden Meadow Rd
- 2061 Mountain Vista Way
- 2815 Lakeridge Shores E
- 6525 Monticello Ct
- 6161 Wycliffe Cir
- 6250 Vista Montagna
- 5380 Bellazza Ct
- 2570 Spinnaker Dr
- 2665 Rockview Dr
- 6350 Green Ranch Rd
- 2330 Crows Nest Pkwy
- 2415 Marina Cir
- 1485 Copper Point Cir
- 2260 Stone Mountain Cir
- 5140 Belsera Ct
