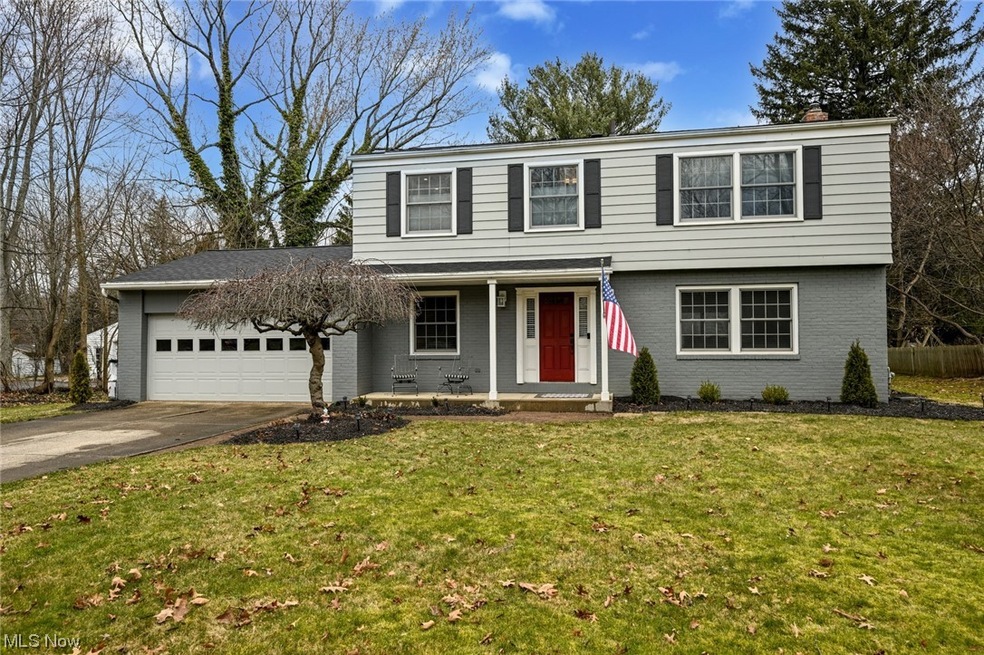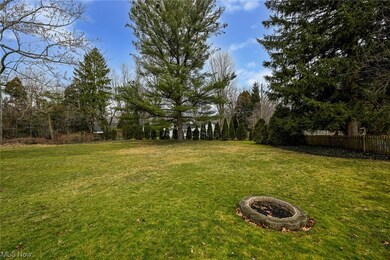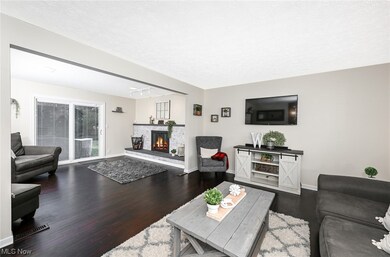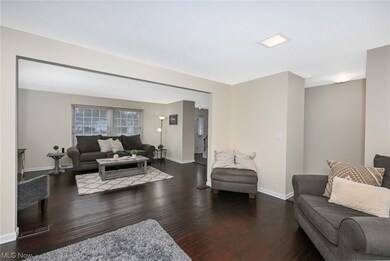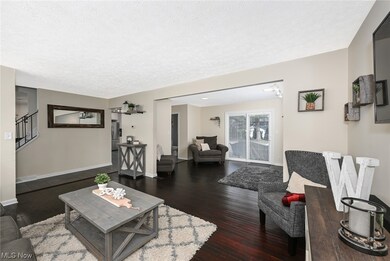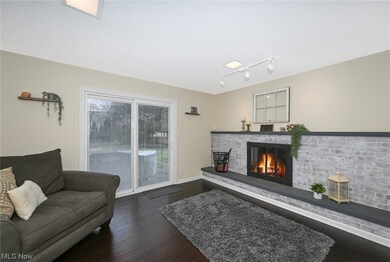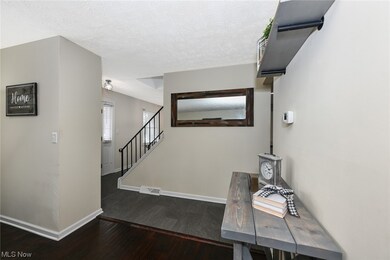
2521 Ridgewood Rd Akron, OH 44313
Fairlawn Heights NeighborhoodEstimated Value: $328,000 - $403,000
Highlights
- Colonial Architecture
- Porch
- Humidifier
- No HOA
- 2 Car Attached Garage
- Patio
About This Home
As of April 2024Beautiful colonial, well maintained and nicely updated throughout offers a modern and stylish interior for comfortable living. Open floor plan with light-filled rooms. Spacious living room flows seamlessly to a cozy family room with wood burning fireplace highlighted by decorative brick wall and extended hearth. Sliding doors lead to a sizeable patio perfect for outdoor dining and entertaining. Enjoy cooking in the well equipped kitchen with double ovens and a cooktop with stainless steel hood. An abundance of counter space and large island make meal prep and cooking a breeze. Modern white cabinetry accented by decorative backsplash. Dining room seamlessly flows off kitchen with wall to wall buffet making it easy to entertain guests and enjoy family meals. Half bath finishes the main floor. Primary bedroom is a true owners retreat with an oversized bathroom, custom built in closets with tile and glass walk-in shower and heated floors. 3 additional light filled bedrooms offer ample closet space and gleaming hardwood floors. Lower level offers partially finished laundry room and workout area. Plenty of room to enjoy the outdoors with a large, flat backyard with trees for privacy and a shed for all your storage needs. (New Roof 2017, Electric updated 2014, and hot water tank 2017). Great location, near dining, retail, and minutes from highway access. Dont miss the opportunity to call this HOME!
Last Agent to Sell the Property
Howard Hanna Brokerage Email: julieboyle@howardhanna.com 330-730-6290 License #2015002414 Listed on: 03/05/2024

Co-Listed By
Howard Hanna Brokerage Email: julieboyle@howardhanna.com 330-730-6290 License #2006006325
Home Details
Home Type
- Single Family
Est. Annual Taxes
- $6,014
Year Built
- Built in 1964
Lot Details
- 0.45 Acre Lot
- South Facing Home
Parking
- 2 Car Attached Garage
- Garage Door Opener
Home Design
- Colonial Architecture
- Brick Exterior Construction
- Fiberglass Roof
- Asphalt Roof
- Aluminum Siding
Interior Spaces
- 1,944 Sq Ft Home
- 2-Story Property
- Wood Burning Fireplace
- Gas Fireplace
- Attic Fan
Kitchen
- Range
- Dishwasher
- Disposal
Bedrooms and Bathrooms
- 4 Bedrooms
Laundry
- Dryer
- Washer
Partially Finished Basement
- Basement Fills Entire Space Under The House
- Laundry in Basement
Outdoor Features
- Patio
- Porch
Utilities
- Humidifier
- Forced Air Heating and Cooling System
- Heating System Uses Gas
Community Details
- No Home Owners Association
Listing and Financial Details
- Assessor Parcel Number 6807736
Ownership History
Purchase Details
Home Financials for this Owner
Home Financials are based on the most recent Mortgage that was taken out on this home.Purchase Details
Home Financials for this Owner
Home Financials are based on the most recent Mortgage that was taken out on this home.Purchase Details
Home Financials for this Owner
Home Financials are based on the most recent Mortgage that was taken out on this home.Similar Homes in Akron, OH
Home Values in the Area
Average Home Value in this Area
Purchase History
| Date | Buyer | Sale Price | Title Company |
|---|---|---|---|
| Farrar Baylee | $338,000 | Erieview Title Agency | |
| Wurst Nicholas M | $245,000 | Chicago Title Insurance Co | |
| Pfouts Timothy W | $116,000 | None Available |
Mortgage History
| Date | Status | Borrower | Loan Amount |
|---|---|---|---|
| Open | Farrar Baylee | $331,877 | |
| Previous Owner | Wurst Nicholas M | $220,000 | |
| Previous Owner | Pfouts Timothy W | $110,200 |
Property History
| Date | Event | Price | Change | Sq Ft Price |
|---|---|---|---|---|
| 04/11/2024 04/11/24 | Sold | $338,000 | +2.4% | $174 / Sq Ft |
| 03/12/2024 03/12/24 | Pending | -- | -- | -- |
| 03/05/2024 03/05/24 | For Sale | $330,000 | +34.7% | $170 / Sq Ft |
| 01/07/2020 01/07/20 | Sold | $245,000 | 0.0% | $126 / Sq Ft |
| 12/05/2019 12/05/19 | Pending | -- | -- | -- |
| 12/02/2019 12/02/19 | For Sale | $245,000 | +109.6% | $126 / Sq Ft |
| 04/16/2014 04/16/14 | Sold | $116,900 | -29.2% | $62 / Sq Ft |
| 04/16/2014 04/16/14 | Pending | -- | -- | -- |
| 10/04/2013 10/04/13 | For Sale | $165,000 | -- | $88 / Sq Ft |
Tax History Compared to Growth
Tax History
| Year | Tax Paid | Tax Assessment Tax Assessment Total Assessment is a certain percentage of the fair market value that is determined by local assessors to be the total taxable value of land and additions on the property. | Land | Improvement |
|---|---|---|---|---|
| 2025 | $6,655 | $128,069 | $23,702 | $104,367 |
| 2024 | $6,655 | $128,069 | $23,702 | $104,367 |
| 2023 | $6,655 | $128,069 | $23,702 | $104,367 |
| 2022 | $6,014 | $90,829 | $16,811 | $74,018 |
| 2021 | $6,021 | $90,829 | $16,811 | $74,018 |
| 2020 | $4,888 | $72,990 | $16,810 | $56,180 |
| 2019 | $5,070 | $68,890 | $16,140 | $52,750 |
| 2018 | $5,002 | $68,890 | $16,140 | $52,750 |
| 2017 | $3,077 | $68,890 | $16,140 | $52,750 |
| 2016 | $3,876 | $51,800 | $16,140 | $35,660 |
| 2015 | $3,077 | $42,010 | $16,140 | $25,870 |
| 2014 | $4,481 | $60,650 | $16,140 | $44,510 |
| 2013 | $4,387 | $60,650 | $16,140 | $44,510 |
Agents Affiliated with this Home
-
Julie Boyle

Seller's Agent in 2024
Julie Boyle
Howard Hanna
(330) 730-6290
12 in this area
310 Total Sales
-
Jenny Frantz

Seller Co-Listing Agent in 2024
Jenny Frantz
Howard Hanna
(330) 329-7220
12 in this area
194 Total Sales
-
Ashton Hixenbaugh

Buyer's Agent in 2024
Ashton Hixenbaugh
EXP Realty, LLC.
(330) 461-2514
1 in this area
39 Total Sales
-
Amy Hoes

Buyer Co-Listing Agent in 2024
Amy Hoes
EXP Realty, LLC.
(330) 416-1597
2 in this area
897 Total Sales
-
Erin Soltis

Seller's Agent in 2020
Erin Soltis
Berkshire Hathaway HomeServices Stouffer Realty
(330) 388-7489
2 in this area
72 Total Sales
-

Buyer Co-Listing Agent in 2020
Chris Parsons
Deleted Agent
(330) 861-3529
Map
Source: MLS Now (Howard Hanna)
MLS Number: 5006435
APN: 68-07736
- 2471 Brice Rd
- 37 Quaker Ridge Dr
- 2443 Ridgewood Rd
- 2530 Holgate Rd
- 2319 Chatham Rd
- 2784 Erie Dr
- 2796 Erie Dr
- 2449 Audubon Rd
- 2423 Audubon Rd
- 2365 Covington Rd Unit 323
- 817 Miramar Ln Unit S/L 20
- 844 Miramar Ln
- 173 Hampshire Rd
- 56 Southwood Rd
- 696 Inverness Rd
- 721 Pebblecreek Dr
- 848 Jacoby Rd
- 2966 Bancroft Rd
- 635 White Tail Ridge Dr
- 2946 Greenspire Ln
- 2521 Ridgewood Rd
- 2529 Ridgewood Rd
- 2511 Ridgewood Rd
- 2501 Ridgewood Rd
- 2520 Brice Rd
- 2541 Ridgewood Rd
- 2530 Ridgewood Rd
- 2530 Brice Rd
- 2510 Brice Rd
- 2516 Ridgewood Rd
- 2510 Ridgewood Rd
- 2500 Brice Rd
- 2540 Brice Rd
- 2551 Ridgewood Rd
- 2536 Ridgewood Rd
- 340 Schocalog Rd
- 2504 Ridgewood Rd
- 326 Schocalog Rd
- 2540 Ridgewood Rd
- 2552 Brice Rd
