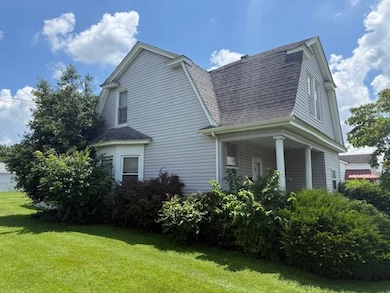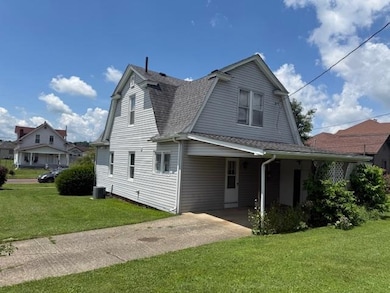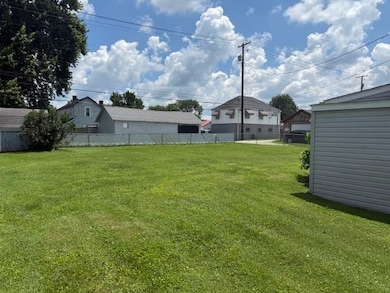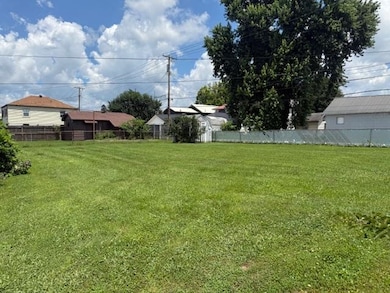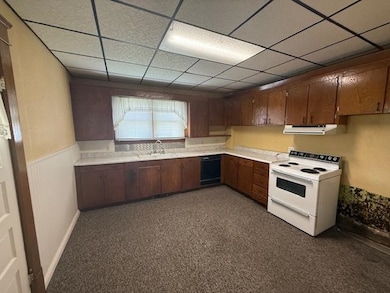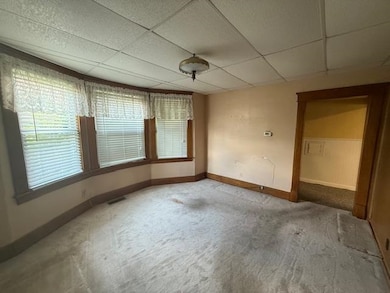
2521 S 5th St Ironton, OH 45638
Estimated payment $764/month
Highlights
- Porch
- Forced Air Heating and Cooling System
- Level Lot
- Living Room
About This Home
Welcome to this 2-story classic on a spacious lot in a quiet , friendly neighborhood. This timeless beauty features charming architectural details and original woodwork. With 3 bedrooms and 2 full baths, 2 separate living spaces and nearly 1,400 square feet this home is just awaiting your finishing touches to make it your own.
Listing Agent
Century 21 Homes & Land License #SAL.2019006235-KY #261480 Listed on: 07/03/2025

Home Details
Home Type
- Single Family
Est. Annual Taxes
- $538
Year Built
- Built in 1906
Lot Details
- 9,148 Sq Ft Lot
- Level Lot
Parking
- Carport
Home Design
- Vinyl Siding
- Composition Shingle
Interior Spaces
- 1,388 Sq Ft Home
- 2-Story Property
- Living Room
- Crawl Space
- Electric Range
Bedrooms and Bathrooms
- 3 Bedrooms
- Primary Bedroom Upstairs
- 2 Full Bathrooms
Additional Features
- Porch
- Forced Air Heating and Cooling System
Map
Home Values in the Area
Average Home Value in this Area
Tax History
| Year | Tax Paid | Tax Assessment Tax Assessment Total Assessment is a certain percentage of the fair market value that is determined by local assessors to be the total taxable value of land and additions on the property. | Land | Improvement |
|---|---|---|---|---|
| 2023 | $538 | $23,810 | $6,050 | $17,760 |
| 2022 | $551 | $23,810 | $6,050 | $17,760 |
| 2021 | $397 | $19,320 | $3,960 | $15,360 |
| 2020 | $413 | $19,320 | $3,960 | $15,360 |
| 2019 | $412 | $19,320 | $3,960 | $15,360 |
| 2018 | $416 | $19,320 | $3,960 | $15,360 |
| 2017 | $415 | $19,320 | $3,960 | $15,360 |
| 2016 | $388 | $19,320 | $3,960 | $15,360 |
| 2015 | $375 | $18,610 | $3,960 | $14,650 |
| 2014 | $362 | $18,610 | $3,960 | $14,650 |
| 2013 | $361 | $18,610 | $3,960 | $14,650 |
Property History
| Date | Event | Price | Change | Sq Ft Price |
|---|---|---|---|---|
| 07/14/2025 07/14/25 | Pending | -- | -- | -- |
| 07/03/2025 07/03/25 | For Sale | $129,900 | -- | $94 / Sq Ft |
Purchase History
| Date | Type | Sale Price | Title Company |
|---|---|---|---|
| Deed | -- | -- | |
| Deed | -- | -- |
Similar Homes in Ironton, OH
Source: Ashland Area Board of REALTORS®
MLS Number: 59060
APN: 36-078-1000-000
- 2520 S 6th St Unit BO-1
- 2436 S 5th St
- 2526 S 4th St
- 2322 S 5th St
- 2709 S 4th St
- 2633 S 3rd St
- 2633 S 3rd St Unit FO-1
- 2730 S 5th St
- 2805 S 4th St
- 2815 S 4th St
- 2121 S 6th St
- 317 Ashtabula St
- 2112 S 4th St
- 2837 S 3rd St
- 2104 S 4th St
- 2827 S 10th St
- 1913 S 3rd St
- 1927 S 9th St
- 1927 S 9th St Unit KO-1
- 1819 S 6th St
- 200 Providence Hill Dr
- 1625 Greenup Ave Unit 5
- 302 Mccoy St
- 1821 Beech St
- 6517 Daniels Fork
- 160 Township Road 1316 Unit 1
- 308 Park Ave
- 121 Meadow Ln
- 1918 Beech St
- 16 Greenwood Dr
- 4547-4535 Piedmont Rd
- 2930-2950 Auburn Rd
- 1616 Spring Valley Dr Unit Park Place 23
- 1616 Spring Valley Dr Unit Park Place 32A
- 1157 Monroe Ave
- 600 Madison Ave
- 500 Madison Ave Unit . 1
- 511 2nd St Unit 4
- 511 2nd St Unit 2
- 918 4th Ave Unit 302

