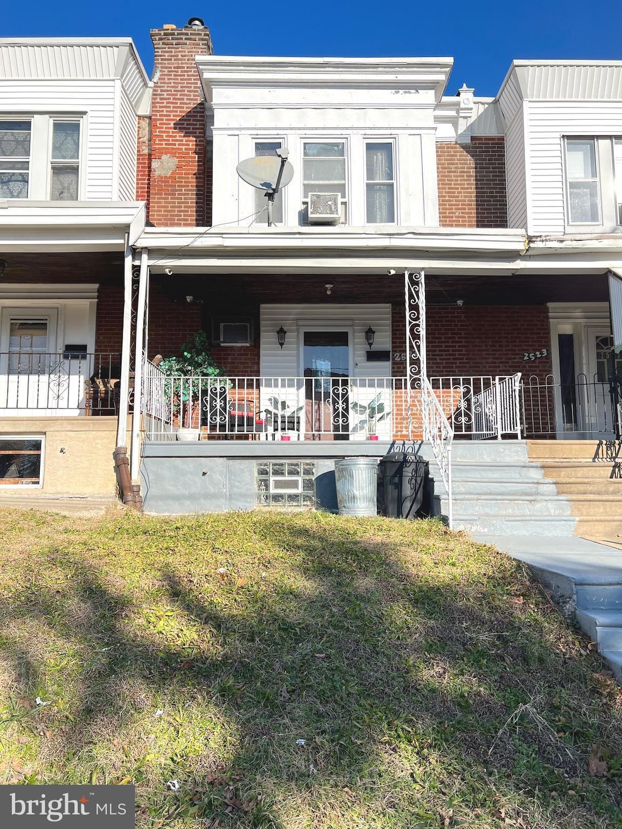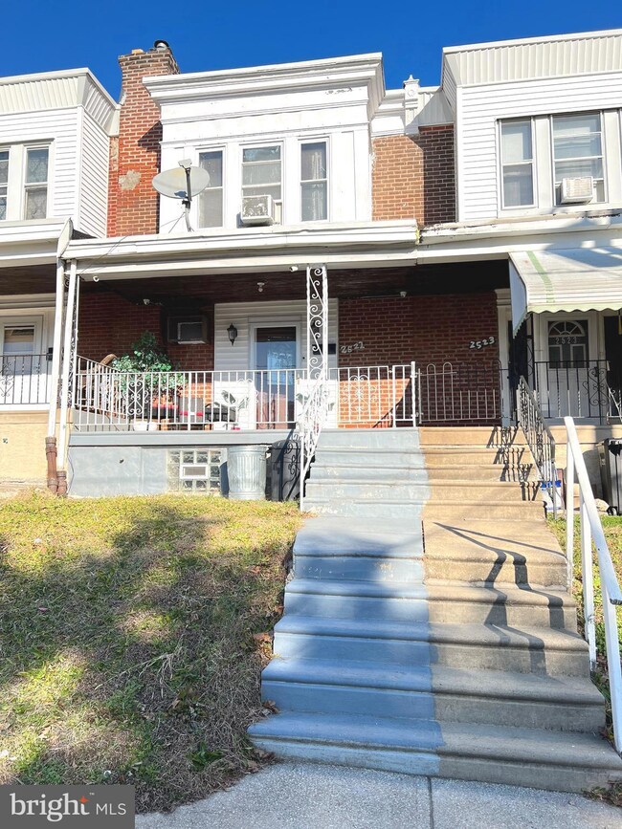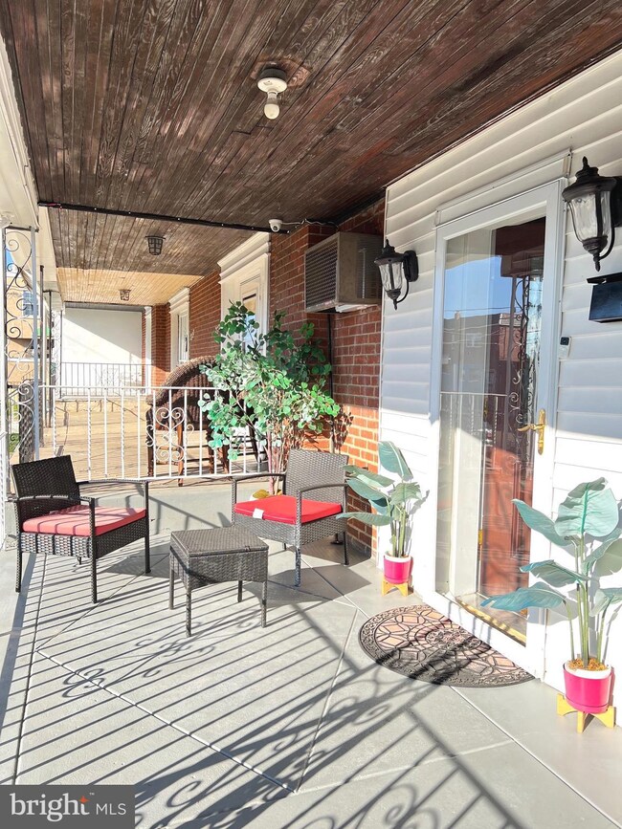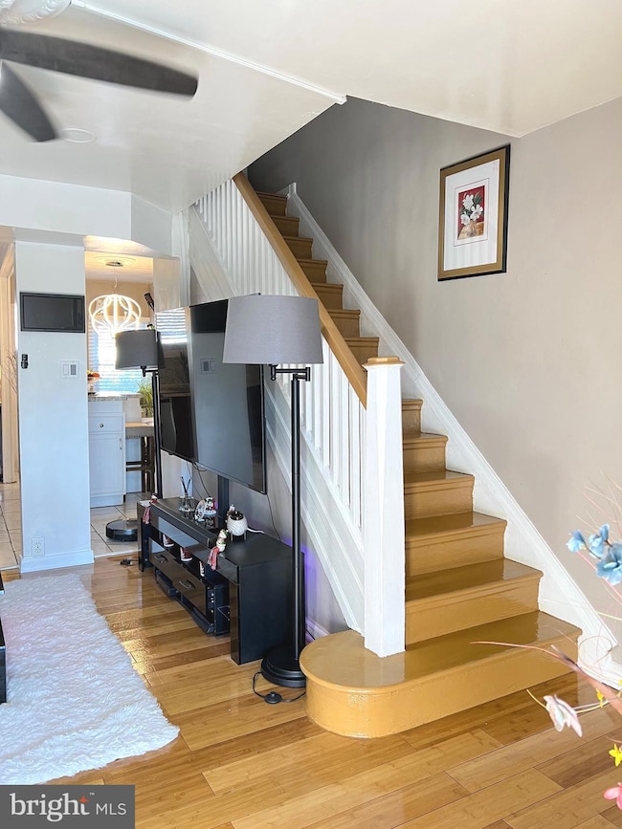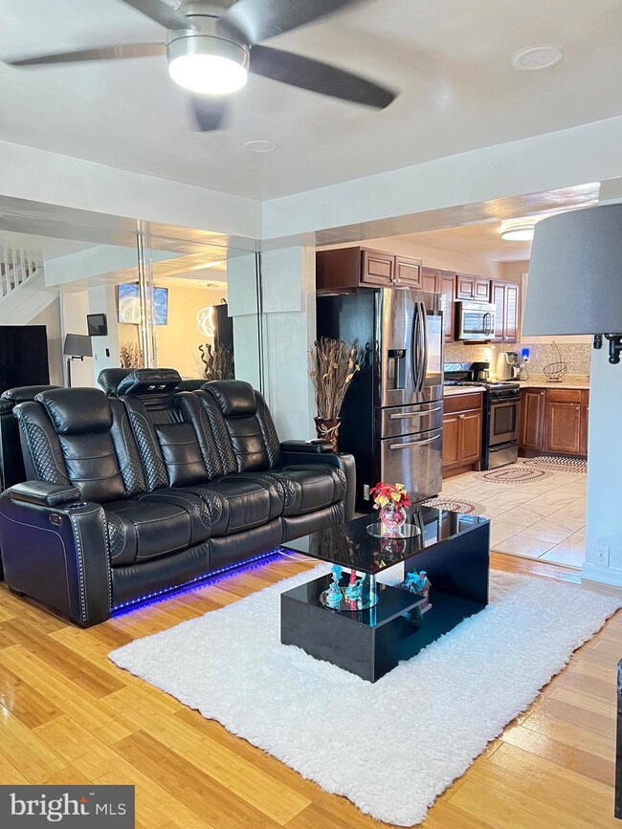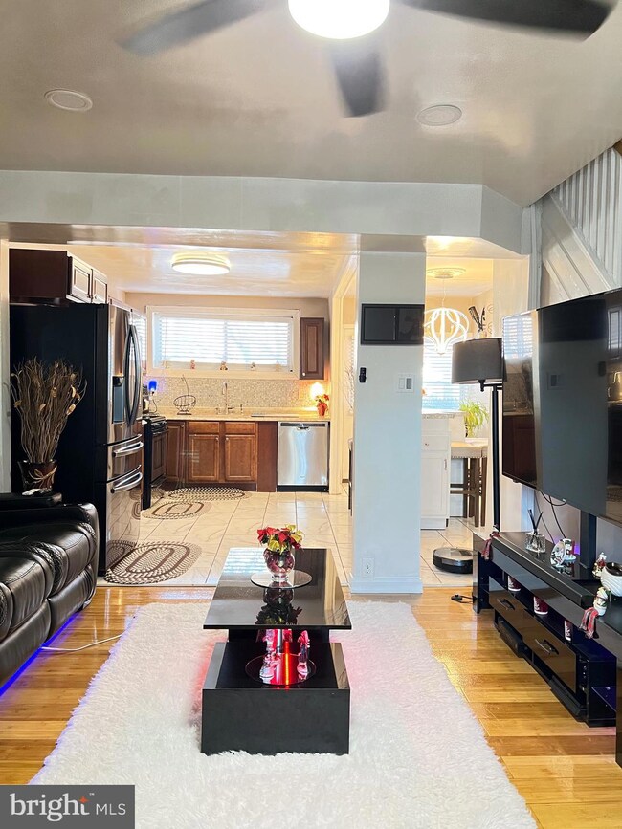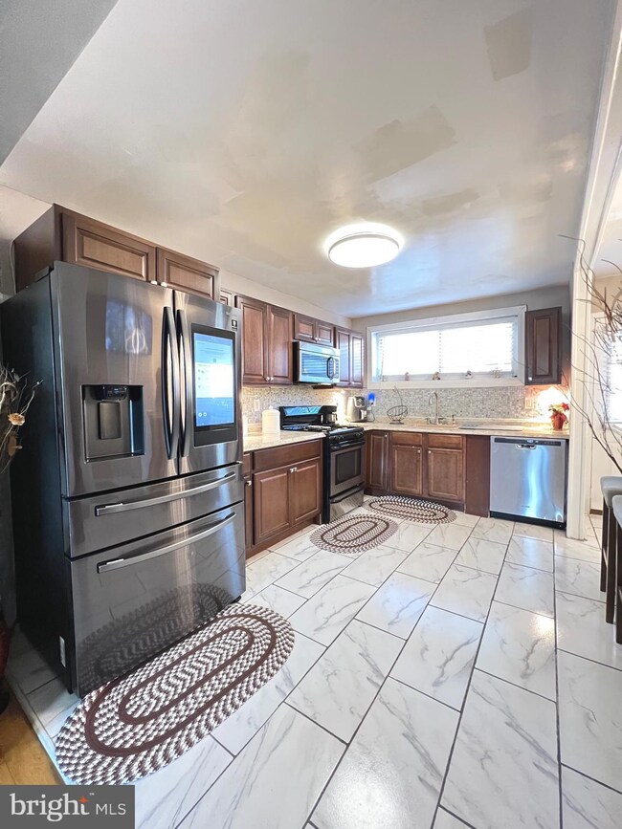
2521 S 73rd St Philadelphia, PA 19142
Penrose NeighborhoodHighlights
- Traditional Architecture
- 1-minute walk to Elmwood Avenue And 73Rd Street
- Exterior Cameras
- No HOA
- Living Room
- 4-minute walk to Elmwood Park
About This Home
As of April 2024Welcome home! Enjoy this well kept and improved home that boast of 4-bed, 2 bath with a finished walk out basement. As you enter the front door the open concept allows you to enjoy your home from the living room, dining room or eat in kitchen. This open kitchen has plenty of natural light, counter and cabinet space that includes stainless steel appliances and center island for those informal dinners or gather around with family and friends while entertaining moments . Through the kitchen is convenient access to your fully fenced rear yard allowing for outdoor entertainment or the peace of tranquil garden that features a decked gazebo with a coi pond surrounded by artificial grass that feels so good. As you move upstairs you will find three nice sized bedrooms each offering their own ample closet space. The hall bath has been newly renovated with beautiful subway tiles, sky light and a modern vanity with fixtures. Prepare your self as you move into the fully finished walk out basement with a custom bar, recreation room, extra bed room and full a luxury bathroom. Don't miss your opportunity to own this house situated close to almost everything you would desire including ease of access to public transportation, I95, I76, PHL Airport, Gym, Shopping and dining. This home is truly a must-see! This home also qualifies for up to 20k in grant money!!
Townhouse Details
Home Type
- Townhome
Est. Annual Taxes
- $1,422
Year Built
- Built in 1925
Lot Details
- 1,120 Sq Ft Lot
- Lot Dimensions are 16.00 x 70.00
Parking
- On-Street Parking
Home Design
- Traditional Architecture
- Brick Foundation
- Rubber Roof
- Masonry
Interior Spaces
- Property has 2 Levels
- Family Room
- Living Room
- Dining Room
- Laundry Room
- Finished Basement
Kitchen
- Gas Oven or Range
- <<builtInMicrowave>>
- Dishwasher
Bedrooms and Bathrooms
Home Security
- Exterior Cameras
- Alarm System
Utilities
- Window Unit Cooling System
- Hot Water Baseboard Heater
- Natural Gas Water Heater
Community Details
- No Home Owners Association
- Eastwick Subdivision
Listing and Financial Details
- Tax Lot 64
- Assessor Parcel Number 404070600
Ownership History
Purchase Details
Home Financials for this Owner
Home Financials are based on the most recent Mortgage that was taken out on this home.Purchase Details
Home Financials for this Owner
Home Financials are based on the most recent Mortgage that was taken out on this home.Purchase Details
Purchase Details
Purchase Details
Home Financials for this Owner
Home Financials are based on the most recent Mortgage that was taken out on this home.Similar Homes in Philadelphia, PA
Home Values in the Area
Average Home Value in this Area
Purchase History
| Date | Type | Sale Price | Title Company |
|---|---|---|---|
| Deed | $247,000 | Great American Abstract | |
| Deed | $159,900 | Core Abstract | |
| Special Warranty Deed | $47,500 | Orange Coast Lender Services | |
| Sheriffs Deed | $20,600 | None Available | |
| Deed | $55,000 | -- |
Mortgage History
| Date | Status | Loan Amount | Loan Type |
|---|---|---|---|
| Open | $239,590 | New Conventional | |
| Previous Owner | $151,905 | New Conventional | |
| Previous Owner | $54,150 | FHA |
Property History
| Date | Event | Price | Change | Sq Ft Price |
|---|---|---|---|---|
| 04/01/2024 04/01/24 | Sold | $247,000 | -1.2% | $160 / Sq Ft |
| 01/08/2024 01/08/24 | Price Changed | $249,900 | -3.8% | $162 / Sq Ft |
| 12/18/2023 12/18/23 | For Sale | $259,900 | +62.5% | $169 / Sq Ft |
| 10/08/2021 10/08/21 | Sold | $159,900 | 0.0% | $156 / Sq Ft |
| 09/15/2021 09/15/21 | For Sale | $159,900 | 0.0% | $156 / Sq Ft |
| 09/09/2021 09/09/21 | Off Market | $159,900 | -- | -- |
| 09/07/2021 09/07/21 | Pending | -- | -- | -- |
| 09/01/2021 09/01/21 | Price Changed | $159,900 | -8.6% | $156 / Sq Ft |
| 08/22/2021 08/22/21 | Price Changed | $174,900 | -2.2% | $171 / Sq Ft |
| 07/29/2021 07/29/21 | Price Changed | $178,900 | -10.1% | $175 / Sq Ft |
| 07/15/2021 07/15/21 | For Sale | $198,900 | -- | $194 / Sq Ft |
Tax History Compared to Growth
Tax History
| Year | Tax Paid | Tax Assessment Tax Assessment Total Assessment is a certain percentage of the fair market value that is determined by local assessors to be the total taxable value of land and additions on the property. | Land | Improvement |
|---|---|---|---|---|
| 2025 | $1,422 | $126,800 | $25,360 | $101,440 |
| 2024 | $1,422 | $126,800 | $25,360 | $101,440 |
| 2023 | $1,422 | $101,600 | $20,300 | $81,300 |
| 2022 | $1,086 | $101,600 | $20,300 | $81,300 |
| 2021 | $1,086 | $0 | $0 | $0 |
| 2020 | $1,086 | $0 | $0 | $0 |
| 2019 | $1,002 | $0 | $0 | $0 |
| 2018 | $910 | $0 | $0 | $0 |
| 2017 | $910 | $0 | $0 | $0 |
| 2016 | $910 | $0 | $0 | $0 |
| 2015 | $923 | $0 | $0 | $0 |
| 2014 | -- | $68,900 | $6,720 | $62,180 |
| 2012 | -- | $11,040 | $1,569 | $9,471 |
Agents Affiliated with this Home
-
MICHAEL JAMES

Seller's Agent in 2024
MICHAEL JAMES
OFC Realty
(610) 977-1100
5 in this area
58 Total Sales
-
Ryan Erwin

Buyer's Agent in 2024
Ryan Erwin
KW Empower
(609) 707-0180
1 in this area
3 Total Sales
-
Mikiyas Shewangizaw

Seller's Agent in 2021
Mikiyas Shewangizaw
Tesla Realty Group, LLC
(267) 972-8985
7 in this area
53 Total Sales
Map
Source: Bright MLS
MLS Number: PAPH2305742
APN: 404070600
- 2515 S 73rd St
- 7221 W Passyunk Ave
- 2510 S 71st St
- 2617 S 73rd St
- 7252 Grays Ave
- 7115 Elmwood Ave
- 7108 Elmwood Ave
- 7106 Elmwood Ave
- 2336 S 72nd St
- 7368 Wheeler St
- 2541 S 71st St
- 7215 Guyer Ave
- 2627 S 71st St
- 2600 Island Ave
- 7026 Elmwood Ave
- 7306 Bunting Place
- 7307 Kinglet Place
- 7015 Elmwood Ave
- 7330 Kinglet Place
- 7400 Sandpiper Place
