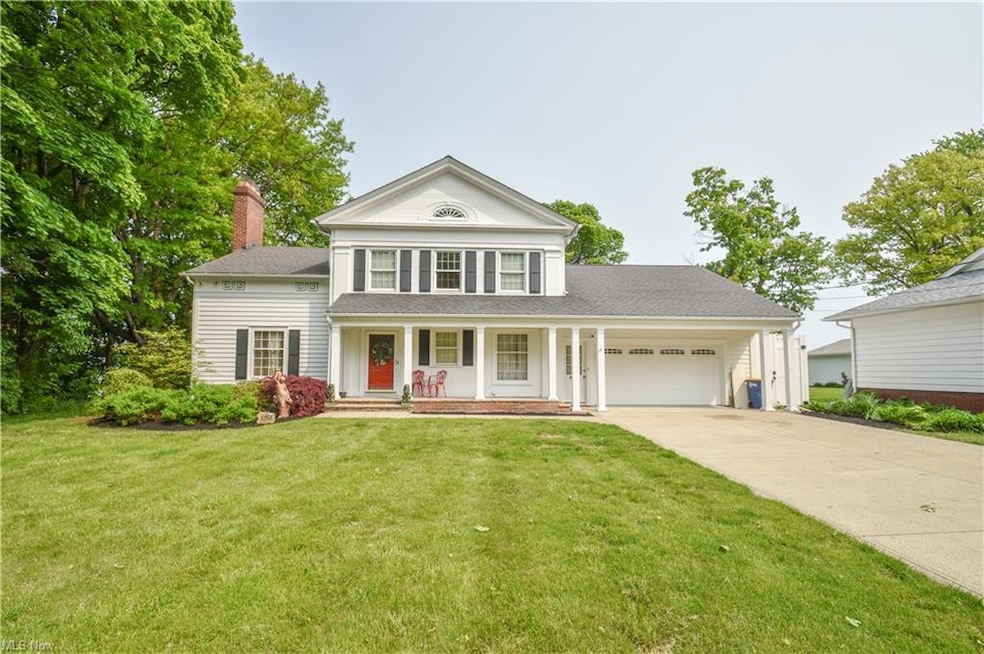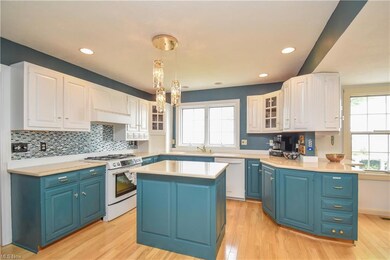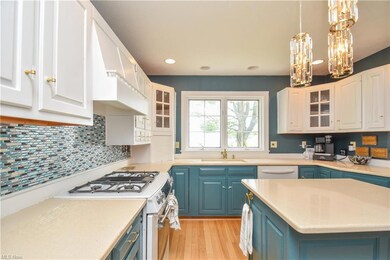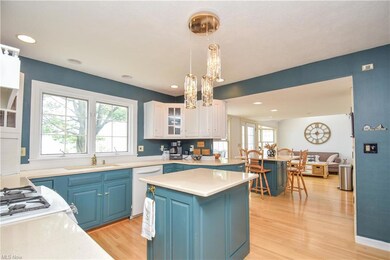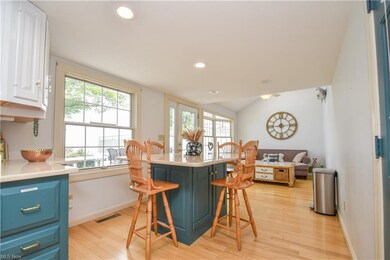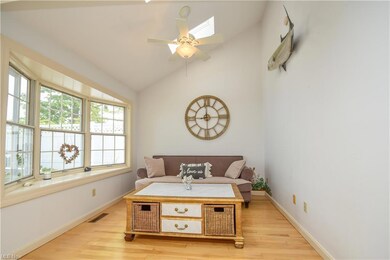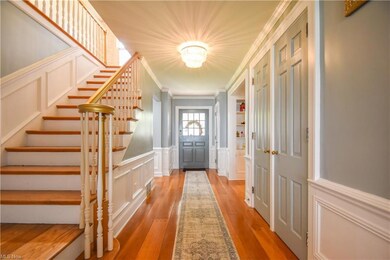
2521 Walnut Blvd Ashtabula, OH 44004
Estimated Value: $546,000 - $603,091
Highlights
- Beach Front
- Golf Course Community
- Lake View
- Health Club
- Medical Services
- 0.51 Acre Lot
About This Home
As of June 2023Presenting renown 2521 Walnut on the Lake, an unparalleled gem along the beautiful shores of Lake Erie, offering an awe-inspiring panorama from every window! Crafted meticulously by the renowned owner of Laird Lumber, this Lakefront Colonial home is a testament to superior quality and craftsmanship, reflective of its legacy. Wrapped in the grace of Greek Revival Style architecture, this property is the epitome of magnificence, built using only the finest materials, ensuring lasting durability and elegance. It stands as a symbol of refined taste and supreme comfort, with every inch meticulously cared for and updated to match contemporary aesthetics while preserving its vintage charm. Step into the world of gourmet cooking with the custom-designed kitchen. Then to the dining and living area, showcasing striking Chestnut pegged flooring. Each of the bedrooms is a sanctuary on its own, offering a tranquil setting with uninterrupted lake views. The master suite is an idyllic haven, featuring a recently updated jetted tub, stunning views from all angles, and a walk-out terrace spacious enough for alfresco dining. Experience the breathtaking spectacle of dawn and dusk over the lake from your 3-season room, making every sip of your morning coffee or evening cocktail a memorable occasion. Property is currently being used as a turn-key rental. Don't miss this exceptional opportunity to own a piece of paradise on Lake Erie!
Last Agent to Sell the Property
CENTURY 21 Lakeside Realty License #2020002088 Listed on: 05/24/2023

Last Buyer's Agent
Berkshire Hathaway HomeServices Professional Realty License #2011001628

Home Details
Home Type
- Single Family
Est. Annual Taxes
- $6,546
Year Built
- Built in 1948
Lot Details
- 0.51 Acre Lot
- Beach Front
- Lake Front
- Partially Fenced Property
- Vinyl Fence
Parking
- 2 Car Attached Garage
- Garage Door Opener
Home Design
- Colonial Architecture
- Asphalt Roof
Interior Spaces
- 2,403 Sq Ft Home
- 2-Story Property
- 2 Fireplaces
- Lake Views
- Partially Finished Basement
- Sump Pump
Kitchen
- Range
- Microwave
- Dishwasher
- Disposal
Bedrooms and Bathrooms
- 4 Bedrooms
Outdoor Features
- Deck
- Enclosed patio or porch
Utilities
- Forced Air Heating and Cooling System
- Heating System Uses Gas
Listing and Financial Details
- Assessor Parcel Number 500072002400
Community Details
Overview
- Highland Beach Community
- Community Lake
Amenities
- Medical Services
- Shops
Recreation
- Golf Course Community
- Health Club
- Tennis Courts
- Community Playground
- Park
Ownership History
Purchase Details
Purchase Details
Home Financials for this Owner
Home Financials are based on the most recent Mortgage that was taken out on this home.Similar Homes in Ashtabula, OH
Home Values in the Area
Average Home Value in this Area
Purchase History
| Date | Buyer | Sale Price | Title Company |
|---|---|---|---|
| Stevens Michael S | -- | None Available | |
| Stevens Michael S | $325,000 | Enterprise Title |
Mortgage History
| Date | Status | Borrower | Loan Amount |
|---|---|---|---|
| Open | Blue Heron Casa Properties Llc | $427,500 | |
| Closed | Stevens Michael S | $231,350 | |
| Closed | Stevens Michael S | $260,000 |
Property History
| Date | Event | Price | Change | Sq Ft Price |
|---|---|---|---|---|
| 06/30/2023 06/30/23 | Sold | $572,511 | +0.4% | $238 / Sq Ft |
| 06/15/2023 06/15/23 | Pending | -- | -- | -- |
| 06/02/2023 06/02/23 | Price Changed | $570,000 | -4.2% | $237 / Sq Ft |
| 05/24/2023 05/24/23 | For Sale | $595,000 | +26.6% | $248 / Sq Ft |
| 04/28/2021 04/28/21 | Sold | $470,000 | 0.0% | $172 / Sq Ft |
| 03/08/2021 03/08/21 | Pending | -- | -- | -- |
| 03/05/2021 03/05/21 | For Sale | $469,900 | -- | $172 / Sq Ft |
Tax History Compared to Growth
Tax History
| Year | Tax Paid | Tax Assessment Tax Assessment Total Assessment is a certain percentage of the fair market value that is determined by local assessors to be the total taxable value of land and additions on the property. | Land | Improvement |
|---|---|---|---|---|
| 2024 | $12,807 | $146,520 | $58,840 | $87,680 |
| 2023 | $7,285 | $146,520 | $58,840 | $87,680 |
| 2022 | $6,546 | $115,400 | $45,260 | $70,140 |
| 2021 | $6,599 | $115,400 | $45,260 | $70,140 |
| 2020 | $6,640 | $115,400 | $45,260 | $70,140 |
| 2019 | $6,617 | $109,560 | $45,750 | $63,810 |
| 2018 | $6,012 | $109,560 | $45,750 | $63,810 |
| 2017 | $6,061 | $109,560 | $45,750 | $63,810 |
| 2016 | $6,288 | $109,560 | $45,750 | $63,810 |
| 2015 | $6,118 | $109,560 | $45,750 | $63,810 |
| 2014 | $5,910 | $109,560 | $45,750 | $63,810 |
| 2013 | $5,036 | $99,960 | $45,150 | $54,810 |
Agents Affiliated with this Home
-
Stella Kotsastos-Angelo

Seller's Agent in 2023
Stella Kotsastos-Angelo
CENTURY 21 Lakeside Realty
(330) 240-7163
1 in this area
99 Total Sales
-
Sal Jackson

Buyer's Agent in 2023
Sal Jackson
Berkshire Hathaway HomeServices Professional Realty
(440) 344-0460
103 in this area
207 Total Sales
-
Anne Krauss

Seller's Agent in 2021
Anne Krauss
Platinum Real Estate
(440) 478-4676
5 in this area
296 Total Sales
-
M
Buyer's Agent in 2021
Melissa McCollister
Deleted Agent
-
Jessie Keener

Buyer Co-Listing Agent in 2021
Jessie Keener
CENTURY 21 Asa Cox Homes
(440) 639-0002
13 in this area
178 Total Sales
Map
Source: MLS Now
MLS Number: 4460850
APN: 500072002400
- 2322 Walnut Blvd
- 2517 W 8th St
- 2622 Arlington Ave
- 608 Lyndon Ave
- 605 Ohio Ave
- 0 Brown Rd Unit 5127378
- 1833 W 7th St
- 2024 W 10th St
- 415 Pennsylvania Ave
- 301 Pennsylvania Ave
- 2684 Burlingham Dr
- 920 Ohio Ave
- 1708 W 6th St
- 2313 W 13th St
- 2226 W 13th St
- 1636 W 8th St
- 1433 W 4th St
- 3337 Lake Rd W
- 1420 Bridge St
- V/L W 12
- 2521 Walnut Blvd
- 2513 Walnut Blvd
- 2503 Walnut Blvd
- 2528 Walnut Blvd
- 2520 Walnut Blvd
- 2540 Walnut Blvd
- 2506 Walnut Blvd
- 2544 Walnut Blvd
- 2431 Walnut Blvd
- 2428 Walnut Blvd
- 2515 Arlington Ave
- 2552 Walnut Blvd
- 2503 Arlington Ave
- 2525 Arlington Ave
- 2556 Walnut Blvd
- 2535 Arlington Ave
- 2421 Walnut Blvd
- 2420 Walnut Blvd
- 608 Union Ave
- 2560 Walnut Blvd
