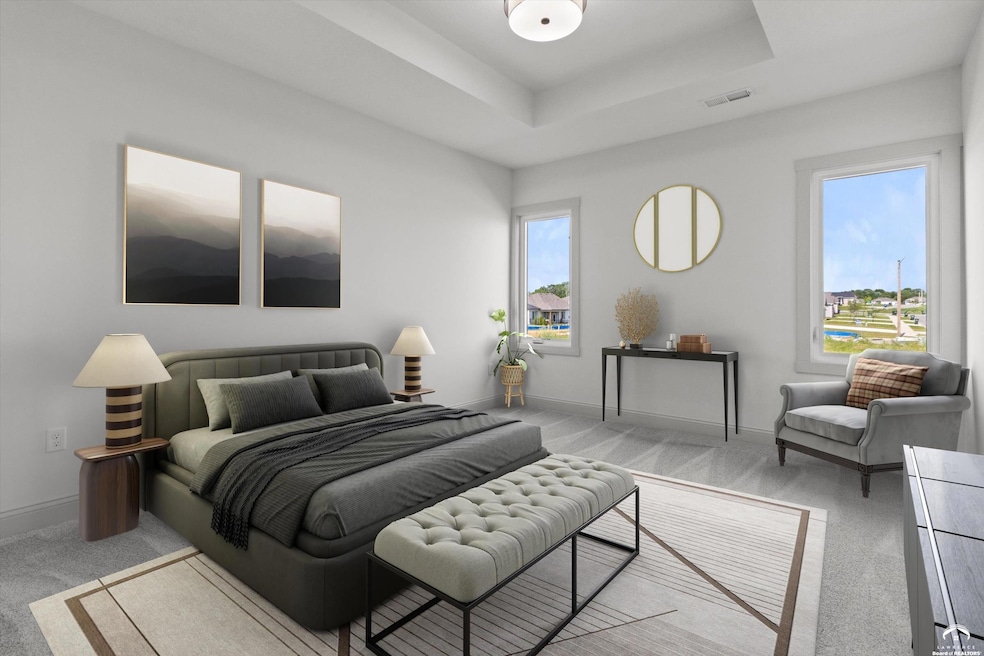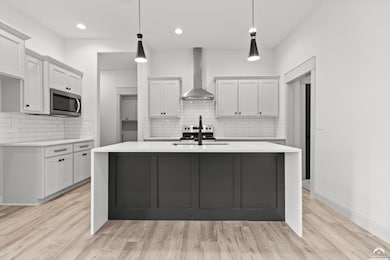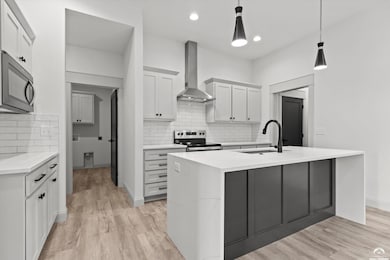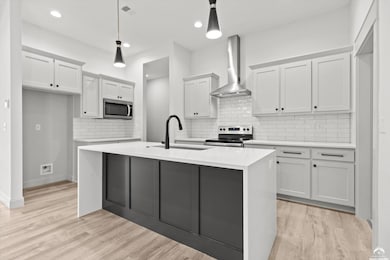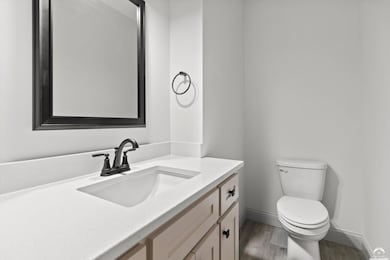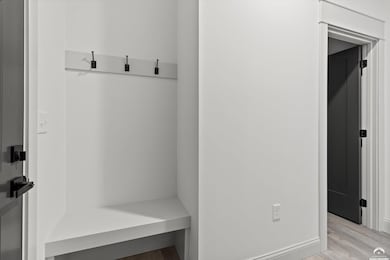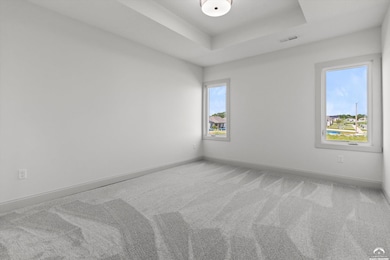
2521 Wanda Way Lawrence, KS 66046
Estimated payment $1,956/month
About This Home
NEW to the market! These are photos from a finished product, some finishes may differ. Welcome to this stunning new construction at a great price point! The sleek gourmet kitchen features soft close cabinets, designer tile back splash, upgraded fixtures, and a stunning quartz waterfall island which serves as a great centerpiece. Relax in the luxurious primary suite, complete with an ensuite bathroom and oversized walk-in closet space that also serves as a concrete safe room. Fantastic floor plan with one additional well-appointed bedroom and a great home office. Easy living with an HOA that covers lawn care and snow removal. Come see all the extras this home has to offer. Schedule your showing today!
Listing Agent
STEPHENS REAL ESTATE, INC Brokerage Phone: 785-551-8222 License #SP00244882 Listed on: 05/13/2025

Map
Townhouse Details
Home Type
Townhome
Year Built
2023
Lot Details
0
Parking
2
Listing Details
- Year Built: 2023
- Prop. Type: Residential
- Road Frontage Type: Public
- Road Surface Type: Hard Surface
- Co List Office Mls Id: LBR8
- Unit Levels: One
- Year: 2024
- Style: One Level
- Attribution Contact: Cell: 785-551-8222
- Special Features: 130
- Property Sub Type: Townhouses
Interior Features
- First Floor Total SqFt: 1555
- Total SqFt: 1555
- Basement: Slab
- Basement YN: No
- Full Bathrooms: 1
- Three Quarter Bathrooms: 1
- Total Bedrooms: 2
- Fireplace Features: None
- PricePerSquareFoot: 192.86
Exterior Features
- Roof: 3D Composition
- Construction Type: Stone Veneer, Stucco, Wood Siding
- Exterior Features: Outdoor Grill
- Patio And Porch Features: Covered, Patio
Garage/Parking
- Garage Spaces: 2
Utilities
- Cooling: Central Air
- Heating: Natural Gas
- Utilities: Natural Gas Connected
- Water Source: Public
Condo/Co-op/Association
- Phone: 7857669078
- Association: Yes
Schools
- Middle Or Junior School: Billy Mills
Lot Info
- Fencing: Partial, Wood
MLS Schools
- Elementary School: Prairie Park
- HighSchool: Lawrence High
Home Values in the Area
Average Home Value in this Area
Property History
| Date | Event | Price | Change | Sq Ft Price |
|---|---|---|---|---|
| 05/13/2025 05/13/25 | For Sale | $299,900 | -- | $193 / Sq Ft |
Similar Homes in Lawrence, KS
Source: Lawrence Board of REALTORS®
MLS Number: 163443
- 2523 Wanda Way
- 2806 Chasehire Dr
- 2804 Chasehire Dr
- 2621 E 26th Ct
- 2722 Chasehire Dr
- 2704 Chasehire Dr
- 2732 E 26th Terrace
- 2521 E 25th Place
- 2503 E 27th Terrace
- 2500 O'Connell Rd
- 2104 E 26th St
- 2018 E 26th Terrace
- 2516 Kensington Rd
- 2520 Kensington Rd
- 2524 Kensington Rd
- 2335 Surrey Dr
- 2924 Lankford Dr
- 2003 Goodell Ct
- 2000 E 19th St Unit 5
- 2703 Bonanza St
- 2201 Harper Square Apartments
- 1320 E 25th Terrace
- 1116 E 27th St
- 1800 Brook St
- 1218 Connecticut St
- 2411 Louisiana St
- 635 W 25th St Unit 3
- 2406 Alabama St Unit 8C
- 1329 Kentucky St
- 1403 Tennessee St
- 413 W 14th St
- 946 1/2 Rhode Island St
- 407 W 13th St
- 1215 Tennessee St Unit 2
- 3250 Michigan St
- 945 Massachusetts St
- 901 New Hampshire St
- 888 New Hampshire St
- 919 Massachusetts St Unit D
- 1015 Kentucky St Unit 2
