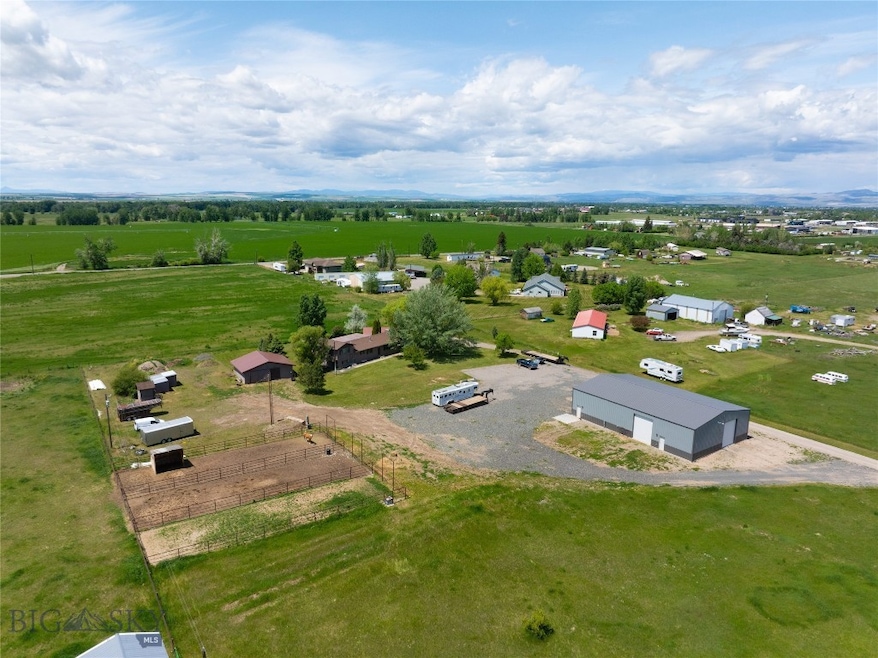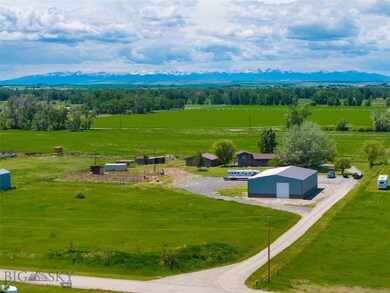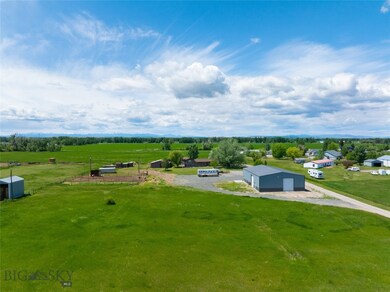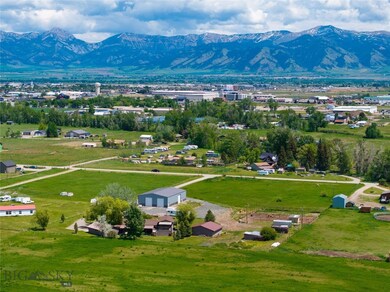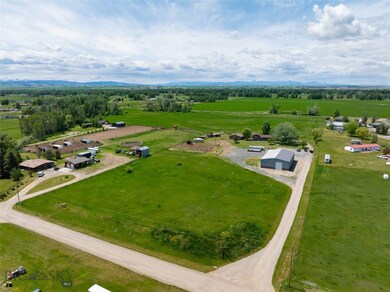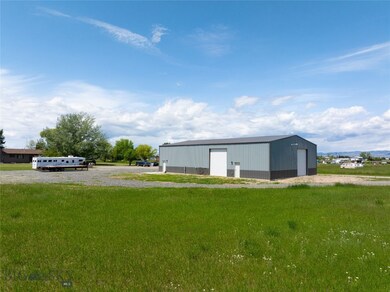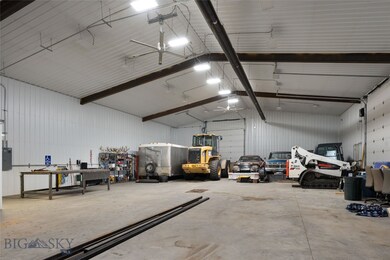2521 Weaver Ln Belgrade, MT 59714
Estimated payment $6,224/month
Highlights
- 4.85 Acre Lot
- Deck
- Covered Patio or Porch
- Ridge View Elementary School Rated A-
- Vaulted Ceiling
- Balcony
About This Home
Sellers are motivated!! Come tour this hard to find small farm with a recently built 50'x80' shop. 4.85 acres with very light covenants, close to town all set up for horses and chickens. Large covered back patio with natural gas and TV hookups. The kitchen has waterproof flooring, granite counter tops and lots of cupboard space. The main living room is bright and open with a vaulted ceiling and a beautiful, unique stone fireplace with a gas insert. There is a Den/office/tv room in basement for all your hobbies or extra entertaining space. This home offers a primary bedroom with an ensuite, 2 more bedrooms plus 2 more bathrooms. Under ground sprinkler system for the lawn area. Two car detached garage space. 30' X 30' barn/wood shop with a table saw that stays with the property, loafing shed, and garden shed. Two wells, one for the house and one for irrigation. The irrigation well is not in use, pump, pipe, and pressure tank are in the barn. The recently built, heated 50x80 shop has 16' walls with 2 1/2 spray foam insulation with four 14'x12 doors for easy access. The shop has multiple 110 and 220 outlets, central drain with grate, exterior RV hookup, hunting room, and heated bathroom.
Home Details
Home Type
- Single Family
Est. Annual Taxes
- $5,567
Year Built
- Built in 1979
Lot Details
- 4.85 Acre Lot
- Zoning described as RR - Rural Residential
Parking
- 2 Car Detached Garage
Interior Spaces
- 2,640 Sq Ft Home
- 3-Story Property
- Vaulted Ceiling
- Gas Fireplace
- Living Room
- Dining Room
- Basement
Kitchen
- Range
- Microwave
- Dishwasher
Bedrooms and Bathrooms
- 3 Bedrooms
Laundry
- Laundry Room
- Dryer
- Washer
Outdoor Features
- Balcony
- Deck
- Covered Patio or Porch
Utilities
- Cooling System Mounted To A Wall/Window
- Heating System Uses Natural Gas
- Well
- Water Softener
- Septic Tank
Community Details
- Property has a Home Owners Association
- Hugh Finnegan Subdivision
Listing and Financial Details
- Assessor Parcel Number RFF15579
Map
Home Values in the Area
Average Home Value in this Area
Tax History
| Year | Tax Paid | Tax Assessment Tax Assessment Total Assessment is a certain percentage of the fair market value that is determined by local assessors to be the total taxable value of land and additions on the property. | Land | Improvement |
|---|---|---|---|---|
| 2025 | $3,843 | $920,391 | $0 | $0 |
| 2024 | $5,480 | $905,460 | $0 | $0 |
| 2023 | $5,460 | $905,460 | $0 | $0 |
| 2022 | $3,683 | $491,500 | $0 | $0 |
| 2021 | $3,901 | $491,500 | $0 | $0 |
| 2020 | $3,290 | $410,300 | $0 | $0 |
| 2019 | $3,351 | $410,300 | $0 | $0 |
| 2018 | $2,835 | $327,200 | $0 | $0 |
| 2017 | $2,760 | $327,200 | $0 | $0 |
| 2016 | $2,579 | $285,200 | $0 | $0 |
| 2015 | $2,404 | $285,200 | $0 | $0 |
| 2014 | $2,473 | $178,822 | $0 | $0 |
Property History
| Date | Event | Price | List to Sale | Price per Sq Ft | Prior Sale |
|---|---|---|---|---|---|
| 11/03/2025 11/03/25 | Pending | -- | -- | -- | |
| 10/06/2025 10/06/25 | For Sale | $1,095,000 | 0.0% | $415 / Sq Ft | |
| 09/21/2025 09/21/25 | Pending | -- | -- | -- | |
| 07/25/2025 07/25/25 | Price Changed | $1,095,000 | -8.7% | $415 / Sq Ft | |
| 06/12/2025 06/12/25 | Price Changed | $1,199,000 | -4.0% | $454 / Sq Ft | |
| 05/31/2025 05/31/25 | Price Changed | $1,249,000 | -3.8% | $473 / Sq Ft | |
| 03/03/2025 03/03/25 | For Sale | $1,299,000 | +99.2% | $492 / Sq Ft | |
| 09/04/2020 09/04/20 | Sold | -- | -- | -- | View Prior Sale |
| 09/04/2020 09/04/20 | Sold | -- | -- | -- | View Prior Sale |
| 08/13/2020 08/13/20 | Pending | -- | -- | -- | |
| 08/12/2020 08/12/20 | Price Changed | $652,000 | -0.3% | $247 / Sq Ft | |
| 08/10/2020 08/10/20 | Price Changed | $654,000 | -0.2% | $248 / Sq Ft | |
| 08/09/2020 08/09/20 | Price Changed | $655,000 | -0.2% | $248 / Sq Ft | |
| 08/08/2020 08/08/20 | Price Changed | $656,000 | -0.3% | $248 / Sq Ft | |
| 08/06/2020 08/06/20 | Price Changed | $658,000 | -0.2% | $249 / Sq Ft | |
| 08/05/2020 08/05/20 | Price Changed | $659,000 | -0.2% | $250 / Sq Ft | |
| 08/05/2020 08/05/20 | Pending | -- | -- | -- | |
| 08/04/2020 08/04/20 | Price Changed | $660,000 | -0.2% | $250 / Sq Ft | |
| 08/03/2020 08/03/20 | Price Changed | $661,000 | -0.2% | $250 / Sq Ft | |
| 08/02/2020 08/02/20 | Price Changed | $662,000 | -0.2% | $251 / Sq Ft | |
| 08/01/2020 08/01/20 | Price Changed | $663,000 | -0.3% | $251 / Sq Ft | |
| 07/30/2020 07/30/20 | Price Changed | $665,000 | -0.3% | $252 / Sq Ft | |
| 07/28/2020 07/28/20 | Price Changed | $667,000 | -0.1% | $253 / Sq Ft | |
| 07/27/2020 07/27/20 | Price Changed | $668,000 | -0.1% | $253 / Sq Ft | |
| 07/26/2020 07/26/20 | Price Changed | $669,000 | -0.1% | $253 / Sq Ft | |
| 07/25/2020 07/25/20 | Price Changed | $670,000 | -0.1% | $254 / Sq Ft | |
| 07/24/2020 07/24/20 | For Sale | $671,000 | -3.5% | $254 / Sq Ft | |
| 06/26/2020 06/26/20 | For Sale | $695,000 | -- | $263 / Sq Ft |
Purchase History
| Date | Type | Sale Price | Title Company |
|---|---|---|---|
| Warranty Deed | -- | Security Title Company |
Source: Big Sky Country MLS
MLS Number: 399177
APN: 06-0903-14-2-02-03-0000
- TBD Weaver Ln
- 606 Frank Rd
- 57 and 47 Green Meadow Way
- 395 Parker Dr
- TBD Frank Rd Unit Block 2 Lot 8
- TBD Frank Rd Unit Block 4 Lot 4
- TBD Frank Rd Unit Block 4 Lot 3
- TBD Frank Rd Unit Block 2 Lot 9
- TBD Frank Rd Unit Block 3 Lot 8
- 200 Frank Rd Unit 12
- TBD Lot 7 Jackrabbit Crossing Subdivision
- TBD Lot 6 Jackrabbit Crossing Subdivision
- TBD Lot 21 Jackrabbit Crossing Subdivision
- TBD Lot 22 Jackrabbit Crossing Subdivision
- TBD Lot 20 Jackrabbit Crossing Subdivision
- TBD Lot 23 Jackrabbit Crossing Subdivision
- TBD Lot 19 Jackrabbit Crossing Subdivision
- TBD Lot 15 Jackrabbit Crossing Subdivision
- 609 Companion Way
- 1385 Baldy Mountain Ln
