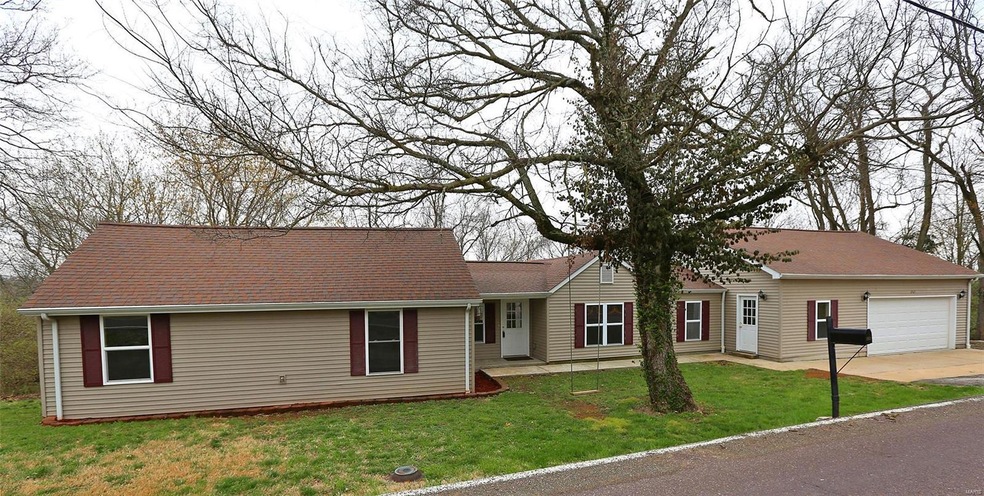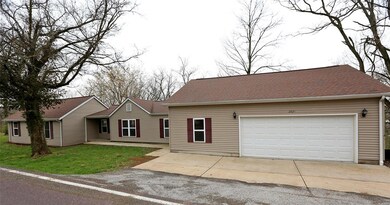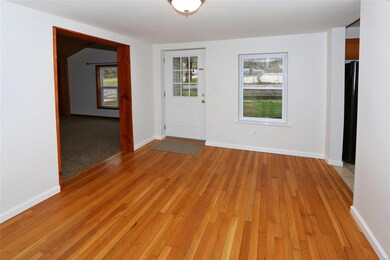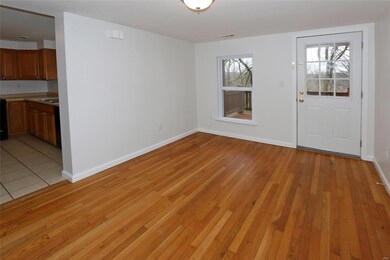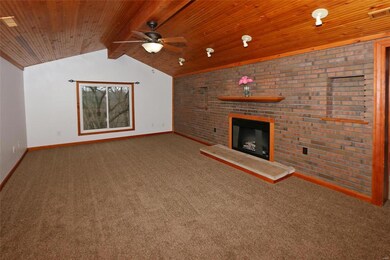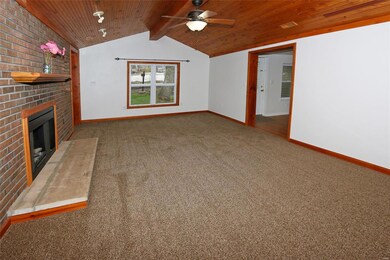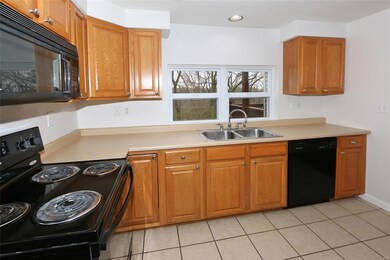
2521 Williams Creek Rd High Ridge, MO 63049
Highlights
- 1.51 Acre Lot
- Deck
- Backs to Trees or Woods
- Open Floorplan
- Ranch Style House
- Wood Flooring
About This Home
As of July 2019Move right in 3 bedroom ranch with 2 full. Main floor laundry . Divided bedroom floor plan. updated kitchen and baths. large family room with fireplace. newer carpet. Garage is 28 feet long and completely dry-walled. Cedar 8X10 cedar deck with stairs leading to a level yard. Home sits on 1.5 acres and backs to woods. Better than new! Owner has done a fantastic job and completely rehabbed this home in 2004/2005 all the way down to studs. Newer roof, one newer HVAC 2019, DUAL HVAC SYSTEMS newer water heater, plumbing was updated, newer windows. . Electrical upgrade.
Also 2002 poured newer section of basement of foundation under south end of house. Offers plenty of privacy. Come see for yourself. Seller offering Choice Warranty Home Protection Plan $740.
Last Agent to Sell the Property
Coldwell Banker Realty - Gundaker License #1999095773 Listed on: 04/04/2019

Home Details
Home Type
- Single Family
Est. Annual Taxes
- $1,552
Year Built
- Built in 1983
Lot Details
- 1.51 Acre Lot
- Backs to Trees or Woods
Parking
- 2 Car Attached Garage
- Oversized Parking
- Garage Door Opener
- Additional Parking
Home Design
- Ranch Style House
- Traditional Architecture
- Poured Concrete
- Vinyl Siding
Interior Spaces
- 1,622 Sq Ft Home
- Open Floorplan
- Historic or Period Millwork
- Ceiling Fan
- Electric Fireplace
- Insulated Windows
- Tilt-In Windows
- Six Panel Doors
- Entrance Foyer
- Family Room with Fireplace
- Formal Dining Room
- Partially Finished Basement
- Sump Pump
Kitchen
- Walk-In Pantry
- Electric Oven or Range
- Microwave
- Dishwasher
- Built-In or Custom Kitchen Cabinets
Flooring
- Wood
- Partially Carpeted
Bedrooms and Bathrooms
- 3 Main Level Bedrooms
- Split Bedroom Floorplan
- 2 Full Bathrooms
Outdoor Features
- Deck
- Covered patio or porch
Schools
- High Ridge Elem. Elementary School
- Wood Ridge Middle School
- Northwest High School
Utilities
- Two cooling system units
- Forced Air Heating System
- Electric Water Heater
- Septic System
Listing and Financial Details
- Home Protection Policy
- Assessor Parcel Number 03-6.0-14.0-2-001-033
Ownership History
Purchase Details
Home Financials for this Owner
Home Financials are based on the most recent Mortgage that was taken out on this home.Purchase Details
Purchase Details
Similar Homes in High Ridge, MO
Home Values in the Area
Average Home Value in this Area
Purchase History
| Date | Type | Sale Price | Title Company |
|---|---|---|---|
| Warranty Deed | -- | Investors Title Company | |
| Special Warranty Deed | -- | Bankers & Lenders Title | |
| Trustee Deed | $23,822 | -- |
Mortgage History
| Date | Status | Loan Amount | Loan Type |
|---|---|---|---|
| Open | $165,570 | New Conventional | |
| Closed | $165,938 | FHA | |
| Previous Owner | $123,750 | Unknown |
Property History
| Date | Event | Price | Change | Sq Ft Price |
|---|---|---|---|---|
| 07/02/2019 07/02/19 | Sold | -- | -- | -- |
| 05/15/2019 05/15/19 | Pending | -- | -- | -- |
| 04/24/2019 04/24/19 | Price Changed | $179,900 | -7.7% | $111 / Sq Ft |
| 04/04/2019 04/04/19 | For Sale | $194,900 | -- | $120 / Sq Ft |
Tax History Compared to Growth
Tax History
| Year | Tax Paid | Tax Assessment Tax Assessment Total Assessment is a certain percentage of the fair market value that is determined by local assessors to be the total taxable value of land and additions on the property. | Land | Improvement |
|---|---|---|---|---|
| 2023 | $1,552 | $21,500 | $2,700 | $18,800 |
| 2022 | $1,545 | $21,500 | $2,700 | $18,800 |
| 2021 | $1,536 | $21,500 | $2,700 | $18,800 |
| 2020 | $1,434 | $19,600 | $2,500 | $17,100 |
| 2019 | $1,432 | $19,600 | $2,500 | $17,100 |
| 2018 | $1,474 | $19,900 | $3,000 | $16,900 |
| 2017 | $1,347 | $19,900 | $3,000 | $16,900 |
| 2016 | $1,249 | $18,300 | $3,000 | $15,300 |
| 2015 | -- | $18,300 | $3,000 | $15,300 |
Agents Affiliated with this Home
-
Heather Bockhoff

Seller's Agent in 2025
Heather Bockhoff
Realty Executives
(314) 478-0697
58 Total Sales
-
Vickie Hollenbeck-Barton

Seller's Agent in 2019
Vickie Hollenbeck-Barton
Coldwell Banker Realty - Gundaker
(314) 570-0039
7 in this area
110 Total Sales
-
Deborah Rhodes
D
Buyer's Agent in 2019
Deborah Rhodes
Berkshire Hathaway HomeServices Advantage
(314) 223-5264
8 Total Sales
Map
Source: MARIS MLS
MLS Number: MIS19023346
APN: 03-6.0-14.0-2-001-033
- 5809 Marion Lee Dr
- 2460 Huntress Hill Rd
- 2597 Kotalik Ln
- 0 3 Lot Blk 2 High Ridge Manor Unit MAR24044893
- 2613 Hillsboro Valley Park Rd
- 2449 Donna Dr
- 2343 Pebble Creek Dr
- 0 Betty Dr
- 5912 Antire Rd
- 5916 Antire Rd
- 2541 Braintree Dr
- 2436 Hillsboro Valley Park Rd
- 2420 Hillsboro Valley Park Rd
- 6200 Antire Rd
- 2135 Linnus Dr
- 2149 Linnus Dr
- 2944 Raw Wind Dr
- 164 Brandy Mill Cir Unit 6G
- 5512 Dillon Rd
- 5800 5800 St Rd Pp
