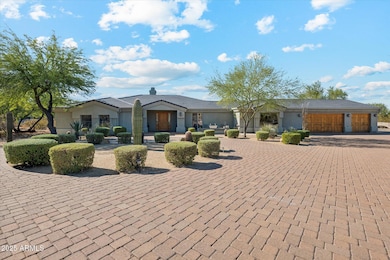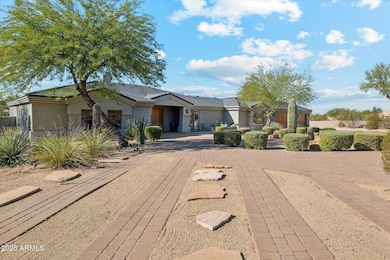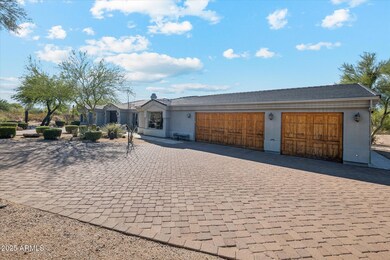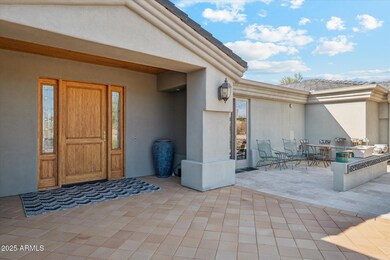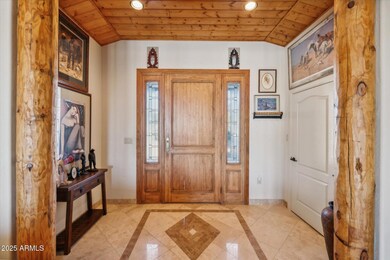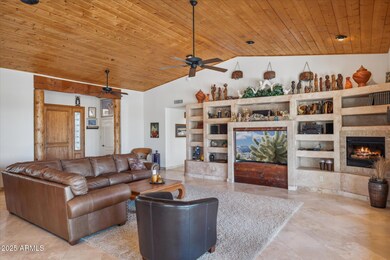25210 N 90th Way Scottsdale, AZ 85255
Highlights
- Private Pool
- RV Gated
- Wood Flooring
- Sonoran Trails Middle School Rated A-
- Vaulted Ceiling
- Furnished
About This Home
Desert Skyline Estates, a gated enclave of 44 custom home lots in North Scottsdale. This custom residence is set on a 1.5 acre lot and is fully furnished. As you enter the home you will be welcomed by the soaring vaulted ceilings featuring tongue and groove pine that open to the great room and out to the back where your pool awaits for enjoying the amazing Arizona sunsets. Features include 18-inch diagonal travertine throughout including hand laid borders, new GE Profile kitchen appliances, new roof and Rhino Shield stucco coating. All windows and doors are top quality Anderson. The fourth bedroom includes, wood floors a custom built in desk and cabinets.
Relax in the nearly 700 square foot game room off the kitchen area for relaxing or entertaining. The oversized nearly 1,100 square foot garage includes custom cabinets including a large counter with storage drawers. 220 is also available in the garage. The private backyard has a custom-built pool, large, covered patio and view deck to enjoy both sunrises over the nearby mountains and sunsets. You are minutes to popular hiking trails that include Pinnacle Peak park, Browns Ranch Trailhead and Toms Thumb trailhead. Golf and fine dining are also minutes away!
Home Details
Home Type
- Single Family
Est. Annual Taxes
- $5,865
Year Built
- Built in 1992
Lot Details
- 1.51 Acre Lot
- Private Streets
- Desert faces the front and back of the property
- Wrought Iron Fence
- Block Wall Fence
- Front and Back Yard Sprinklers
Parking
- 6 Open Parking Spaces
- 3 Car Garage
- RV Gated
Home Design
- Wood Frame Construction
- Concrete Roof
- Stucco
Interior Spaces
- 3,963 Sq Ft Home
- 1-Story Property
- Furnished
- Vaulted Ceiling
- Ceiling Fan
- Gas Fireplace
- ENERGY STAR Qualified Windows
- Living Room with Fireplace
- Fire Sprinkler System
Kitchen
- Eat-In Kitchen
- Breakfast Bar
- Built-In Microwave
- Kitchen Island
- Granite Countertops
Flooring
- Wood
- Stone
Bedrooms and Bathrooms
- 4 Bedrooms
- Primary Bathroom is a Full Bathroom
- 3.5 Bathrooms
- Double Vanity
- Bathtub With Separate Shower Stall
Laundry
- Laundry in unit
- Dryer
- Washer
Accessible Home Design
- No Interior Steps
Outdoor Features
- Private Pool
- Balcony
- Covered Patio or Porch
- Built-In Barbecue
Schools
- Black Mountain Elementary School
- Desert Sun Academy Middle School
- Cactus Shadows High School
Utilities
- Central Air
- Heating Available
- Tankless Water Heater
- Cable TV Available
Community Details
- Property has a Home Owners Association
- Desert Skyline Estat Association, Phone Number (602) 300-0099
- Built by custom
- Desert Skyline Estates Subdivision
Listing and Financial Details
- Property Available on 2/27/25
- 12-Month Minimum Lease Term
- Tax Lot 3
- Assessor Parcel Number 217-04-353
Map
Source: Arizona Regional Multiple Listing Service (ARMLS)
MLS Number: 6827395
APN: 217-04-353
- 9015 E Hackamore Dr
- 24779 N 91 St
- 24546 N 91st St
- 9333 E Happy Valley Rd
- 24688 N 87th St
- 25232 N Horseshoe Trail
- 8502 E Santa Catalina Dr
- 24258 N 91st St
- 8702 E Remuda Dr Unit 2
- 9525 E Buckskin Trail
- 26285 N 89th St
- 25483 N Wrangler Rd
- 8757 E Lariat Ln
- 24618 N 84th St
- 24218 N 85th St
- 8246 E Juan Tabo Rd
- 9701 E Happy Valley Rd Unit 28
- 10040 E Happy Valley Rd Unit 204
- 10040 E Happy Valley Rd Unit 54
- 10040 E Happy Valley Rd Unit 646
- 25805 N Chisum Trail
- 9525 E Buckskin Trail
- 8418 E La Junta Rd
- 25550 N Wrangler Rd
- 8179 E Whispering Wind Dr
- 8633 E Camino Del Monte
- 23842 N 85th St
- 23150 N Pima Rd
- 8622 E Vista Del Lago
- 23010 N 86th St
- 23001 N 90th Way
- 10004 E Santa Catalina Dr
- 8406 E Calle Buena Vista
- 8880 E Paraiso Dr Unit TBD
- 10326 E Buckskin Trail
- 24829 N 75th Way
- 24709 N 75th Way
- 8704 E Los Gatos Dr
- 7628 E Camino Del Monte
- 22239 N Los Caballos Dr

