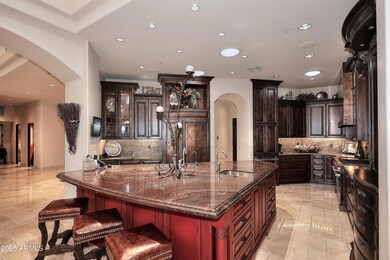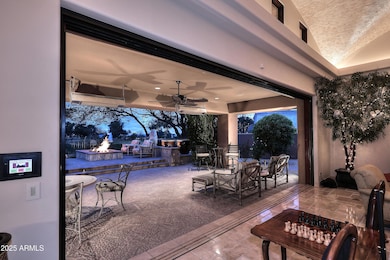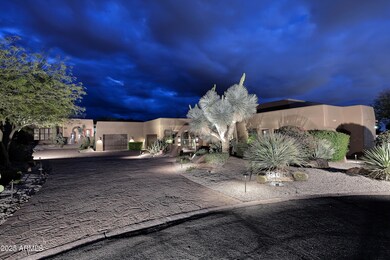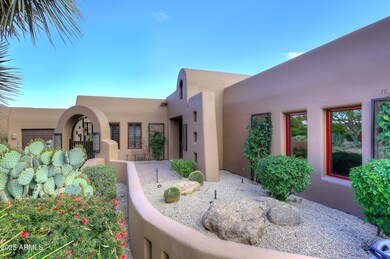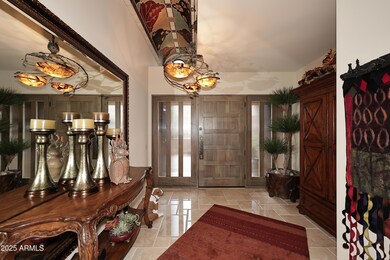8406 E Calle Buena Vista Scottsdale, AZ 85255
Pinnacle Peak NeighborhoodHighlights
- Guest House
- On Golf Course
- Spa
- Pinnacle Peak Elementary School Rated A
- Gated with Attendant
- Fireplace in Primary Bedroom
About This Home
Enjoy Resort Style living at its best in this Luxurious Elegant home overlooking the stunning view of 3 fairways in Pinnacle Peak Country Club Estates. The main house offers 3 Bedrooms, 3 & 1/2 Baths, Office, 3 fireplaces and 3 car garage and the private guest house has a Living Room with separate Bedroom and Bath. Oversized Primary Suite offers a Slate Walled Fireplace, enormous walk-in closet with 3 aisles and huge Spa-like Bathroom with fireplace and separate tub and shower.. Gourmet Kitchen with Iron Red Granite Countertops, Soapstone Backsplash, 6 burner wolf Gas Range, Sub Zero Fridge, Miele dishwasher, built-in microwave and walk-in Pantry opens to the Dining area and Living room which shares a 2 sided Fireplace. Beautiful backyard with covered patio, has firepit Spool, Built-in BBQ and numerous sitting areas overlooking the golf course. All conveniently located close to shops, dining, golf, hiking and the loop 101. 6 month minimum rental is required.
Home Details
Home Type
- Single Family
Est. Annual Taxes
- $13,335
Year Built
- Built in 1978
Lot Details
- 0.87 Acre Lot
- On Golf Course
- Cul-De-Sac
- Desert faces the front and back of the property
- Wrought Iron Fence
- Block Wall Fence
- Front and Back Yard Sprinklers
- Sprinklers on Timer
- Private Yard
Parking
- 3 Car Garage
Home Design
- Wood Frame Construction
- Built-Up Roof
- Block Exterior
- Stucco
Interior Spaces
- 4,919 Sq Ft Home
- 1-Story Property
- Central Vacuum
- Ceiling Fan
- Two Way Fireplace
- Gas Fireplace
- Family Room with Fireplace
- 3 Fireplaces
Kitchen
- Breakfast Bar
- Built-In Microwave
- Kitchen Island
- Granite Countertops
Flooring
- Carpet
- Stone
Bedrooms and Bathrooms
- 4 Bedrooms
- Fireplace in Primary Bedroom
- Primary Bathroom is a Full Bathroom
- 4.5 Bathrooms
- Double Vanity
- Bathtub With Separate Shower Stall
Laundry
- Laundry in unit
- Dryer
- Washer
Outdoor Features
- Spa
- Covered patio or porch
- Fire Pit
- Built-In Barbecue
Schools
- Pinnacle Peak Preparatory Elementary School
- Mountain Trail Middle School
- Pinnacle High School
Utilities
- Central Air
- Heating Available
- Propane
- Septic Tank
Additional Features
- No Interior Steps
- Guest House
Listing and Financial Details
- Property Available on 6/1/25
- Rent includes pool service - full, gardening service
- 6-Month Minimum Lease Term
- Tax Lot 3
- Assessor Parcel Number 212-01-569-C
Community Details
Overview
- Property has a Home Owners Association
- Ppcce Association, Phone Number (480) 539-1396
- Built by custom
- Pinnacle Peak Country Club Subdivision
Recreation
- Golf Course Community
- Sport Court
Pet Policy
- No Pets Allowed
Security
- Gated with Attendant
Map
Source: Arizona Regional Multiple Listing Service (ARMLS)
MLS Number: 6839909
APN: 212-01-569C
- 8405 E Vista Del Lago
- 8401 E Vista Del Lago
- 23240 N Country Club Trail
- 23414 N 84th Place
- 8307 E Vista de Valle
- 8262 E Vista de Valle
- 23433 N 84th Place
- 8255 E Vista de Valle
- 23002 N Country Club Trail
- 8625 E Camino Vivaz
- 8638 E Paraiso Dr
- 8701 E Vista Bonita Dr Unit 105
- 8514 E Country Club Trail
- 8130 E Vista Bonita Dr
- 23046 N 88th Way
- 8848 E Conquistadores Dr
- 8035 E Paraiso Dr
- 23461 N 80th Way
- 8880 E Paraiso Dr Unit 120
- 8880 E Paraiso Dr Unit 118
- 23010 N 86th St
- 8622 E Vista Del Lago
- 23150 N Pima Rd
- 23842 N 85th St
- 8704 E Los Gatos Dr
- 23001 N 90th Way
- 22239 N Los Caballos Dr
- 8350 E Via Del Sol Dr
- 8179 E Whispering Wind Dr
- 7650 E Williams Dr Unit 1017
- 7628 E Camino Del Monte
- 7869 E Santa Catalina Dr
- 8418 E La Junta Rd
- 7605 E Camino Del Monte --
- 23575 N 75th Place
- 8277 E Wingspan Way
- 7444 E Paraiso Dr
- 9318 E Sands Dr
- 23784 N 75th St
- 23376 N 73rd Way

