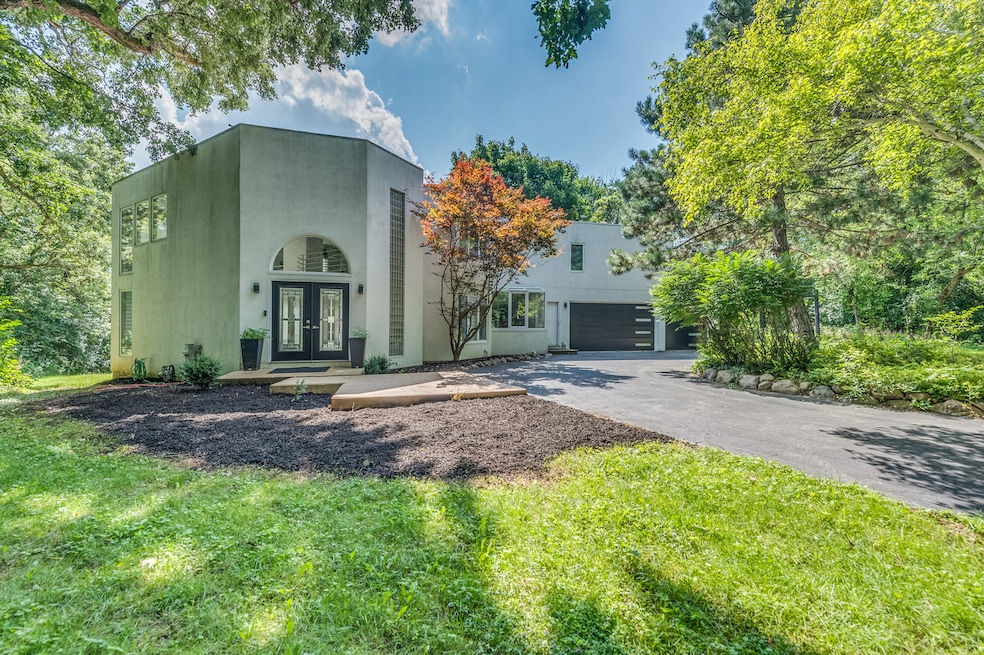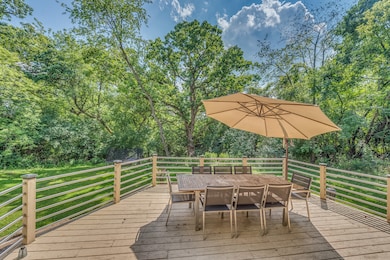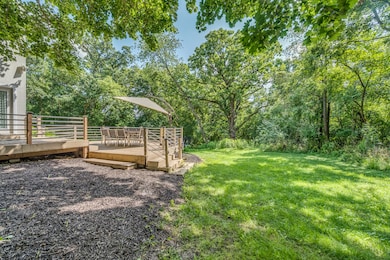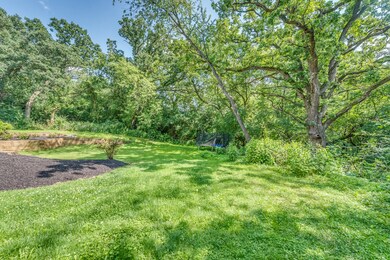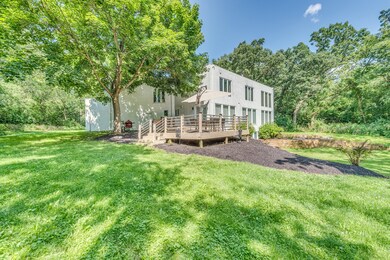
25210 N West Tower Dr Tower Lakes, IL 60010
Tower Lake NeighborhoodHighlights
- Boat Dock
- Landscaped Professionally
- Community Lake
- North Barrington Elementary School Rated A
- Mature Trees
- 1-minute walk to Barsumian Park
About This Home
As of December 2024A hidden Tower Lakes gem! This stunning contemporary home offers a fresh, open design in a gorgeous setting on a large, lush 1.5 acre lot. An open flowing layout, soaring ceilings, tons of oversized windows, cozy fireplaces and sleek, modern details make this a one-of a kind home. Dramatic two-story entry greets you with glass block widow, curved stairway with balcony overlook and opens to living, dining and family rooms. Graced with grand light filled rooms, hardwood floors and lovely views of the beautiful, peaceful surroundings. Amazing second floor with spacious primary bedroom suite with tray ceiling, his & her WIC's and huge bath. Two large secondary bedrooms and stunning office/loft area with overlook to living room! Full finished walk-out lower level is the ideal entertaining space with rec & game area, wet bar, full bath and sliders to patio. A magnificent tiered deck is the perfect place to relax and unwind while enjoy beautiful views of nature from the private serenity of the rear yard. 3 car garage with new elegant garage doors. Barrington schools! Tower Lakes offers so much including swimming and sailing. Close to walking and biking trails! A perfect home for today's living, set in a picturesque community that inspires life outside the norm! Professional Pictures coming soon.
Home Details
Home Type
- Single Family
Est. Annual Taxes
- $15,658
Year Built
- Built in 1990 | Remodeled in 2024
Lot Details
- 1.5 Acre Lot
- Lot Dimensions are 299x235x343x183
- Landscaped Professionally
- Paved or Partially Paved Lot
- Mature Trees
HOA Fees
- $67 Monthly HOA Fees
Parking
- 3 Car Attached Garage
- Garage Transmitter
- Garage Door Opener
- Parking Space is Owned
Home Design
- Contemporary Architecture
- Concrete Perimeter Foundation
- Stucco
Interior Spaces
- 4,778 Sq Ft Home
- 2-Story Property
- Wet Bar
- Vaulted Ceiling
- Double Sided Fireplace
- Attached Fireplace Door
- Gas Log Fireplace
- Family Room with Fireplace
- Living Room with Fireplace
- Formal Dining Room
- Home Office
- Recreation Room
- Game Room
Kitchen
- Breakfast Bar
- Built-In Oven
- Cooktop with Range Hood
- Microwave
- Dishwasher
Flooring
- Wood
- Carpet
- Laminate
- Ceramic Tile
Bedrooms and Bathrooms
- 3 Bedrooms
- 3 Potential Bedrooms
- Walk-In Closet
- Dual Sinks
- Whirlpool Bathtub
- Separate Shower
Laundry
- Laundry Room
- Laundry on main level
- Dryer
- Washer
Finished Basement
- Walk-Out Basement
- Basement Fills Entire Space Under The House
- Sump Pump
- Finished Basement Bathroom
Outdoor Features
- Tideland Water Rights
- Balcony
- Deck
- Patio
Location
- Property is near a park
Schools
- North Barrington Elementary Scho
- Barrington Middle School-Station
- Barrington High School
Utilities
- Forced Air Zoned Heating and Cooling System
- Humidifier
- Heating System Uses Natural Gas
- Individual Controls for Heating
- Community Well
- Water Softener is Owned
- Private or Community Septic Tank
Listing and Financial Details
- Homeowner Tax Exemptions
Community Details
Overview
- Association fees include lake rights
- Tower Lakes Subdivision
- Community Lake
Recreation
- Boat Dock
- Tennis Courts
Ownership History
Purchase Details
Home Financials for this Owner
Home Financials are based on the most recent Mortgage that was taken out on this home.Purchase Details
Home Financials for this Owner
Home Financials are based on the most recent Mortgage that was taken out on this home.Purchase Details
Home Financials for this Owner
Home Financials are based on the most recent Mortgage that was taken out on this home.Map
Similar Homes in the area
Home Values in the Area
Average Home Value in this Area
Purchase History
| Date | Type | Sale Price | Title Company |
|---|---|---|---|
| Warranty Deed | $700,000 | None Listed On Document | |
| Warranty Deed | $700,000 | None Listed On Document | |
| Deed | $565,000 | Attorney | |
| Interfamily Deed Transfer | -- | None Available |
Mortgage History
| Date | Status | Loan Amount | Loan Type |
|---|---|---|---|
| Open | $490,000 | New Conventional | |
| Closed | $490,000 | New Conventional | |
| Previous Owner | $515,000 | New Conventional | |
| Previous Owner | $328,285 | Future Advance Clause Open End Mortgage | |
| Previous Owner | $194,000 | New Conventional | |
| Previous Owner | $197,000 | New Conventional | |
| Previous Owner | $407,900 | New Conventional | |
| Previous Owner | $200,100 | Unknown | |
| Previous Owner | $300,000 | Unknown | |
| Previous Owner | $100,000 | Credit Line Revolving | |
| Previous Owner | $220,000 | Unknown | |
| Previous Owner | $220,000 | Unknown | |
| Previous Owner | $213,000 | Credit Line Revolving |
Property History
| Date | Event | Price | Change | Sq Ft Price |
|---|---|---|---|---|
| 12/03/2024 12/03/24 | Sold | $700,000 | -3.4% | $147 / Sq Ft |
| 10/26/2024 10/26/24 | Pending | -- | -- | -- |
| 09/27/2024 09/27/24 | Price Changed | $725,000 | -4.0% | $152 / Sq Ft |
| 09/01/2024 09/01/24 | Price Changed | $755,000 | -2.8% | $158 / Sq Ft |
| 08/08/2024 08/08/24 | Price Changed | $777,000 | -1.3% | $163 / Sq Ft |
| 07/12/2024 07/12/24 | For Sale | $787,000 | +39.3% | $165 / Sq Ft |
| 06/25/2021 06/25/21 | Sold | $565,000 | 0.0% | $170 / Sq Ft |
| 04/18/2021 04/18/21 | Pending | -- | -- | -- |
| 04/17/2021 04/17/21 | For Sale | $565,000 | -- | $170 / Sq Ft |
Tax History
| Year | Tax Paid | Tax Assessment Tax Assessment Total Assessment is a certain percentage of the fair market value that is determined by local assessors to be the total taxable value of land and additions on the property. | Land | Improvement |
|---|---|---|---|---|
| 2023 | $16,748 | $195,418 | $36,283 | $159,135 |
| 2022 | $16,748 | $207,333 | $41,047 | $166,286 |
| 2021 | $16,227 | $205,683 | $40,349 | $165,334 |
| 2020 | $15,012 | $194,479 | $40,224 | $154,255 |
| 2019 | $14,472 | $189,348 | $39,163 | $150,185 |
| 2018 | $14,713 | $196,087 | $46,914 | $149,173 |
| 2017 | $14,584 | $192,148 | $45,972 | $146,176 |
| 2016 | $13,635 | $184,900 | $44,238 | $140,662 |
| 2015 | $13,006 | $173,419 | $41,491 | $131,928 |
| 2014 | $14,085 | $181,259 | $45,398 | $135,861 |
| 2012 | $13,737 | $184,375 | $46,178 | $138,197 |
Source: Midwest Real Estate Data (MRED)
MLS Number: 12107721
APN: 13-02-301-020
- 27571 W Kazimour Dr
- 698 Golf Ln Unit 973
- 904 N Shoreline Rd Unit 925
- 24548 N Blue Aster Ln
- 184 River Rd
- 25925 N Farm View Cir
- 724 Shoreline Rd Unit D
- 227 Abbott Place Unit 2
- 26285 W Roberts Ln
- 844 Oak Hill Rd
- 233 N Bay Ct Unit 1121
- 25676 N Canyon Creek Ct
- 24338 N Blue Aster Ln
- 371 N Shoreline Rd
- 27253 W Lakeview Dr S
- 220 Bluff Ct
- 571 N Old Barn Rd
- 27068 W Wellington Ct
- 27094 W Lakeview Dr S
- 982 Longmeadow Ct Unit 1025
