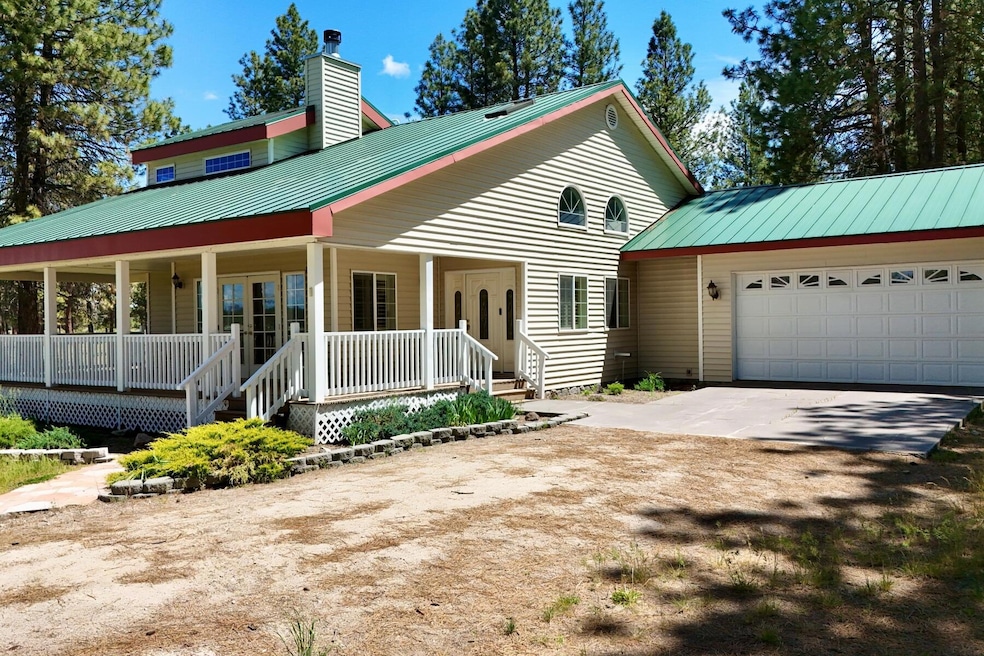
25210 Sprague River Rd Sprague River, OR 97639
Estimated payment $3,543/month
Highlights
- Guest House
- Stables
- RV Access or Parking
- Barn
- Horse Property
- Gated Parking
About This Home
Discover 32.52 acres of serenity in close proximity to the Sprague River! This 3-bed, 2-bath custom home, built in 2003, feels like new with a country, cottagey vintage charm. The open floor plan with tall ceilings and a cozy River Rock fireplace invites you in, while the tucked-away family room in the upstairs loft offers a private retreat. Primary suite on the main level with its own woodstove, walk-in-closet and soaking tub. Enjoy morning sunrises and evening sunsets from the three-sided covered porch, or relax on the back deck overlooking majestic Ponderosa pine trees. The home's R-60 rated foundation and solar panel system ensures energy efficiency. The property includes a barn with 2 stalls, a large work area, and storage. There is an additional hay barn, outbuildings and a darling A-frame cabin. Klamath County offers premier hunting and trophy fly fishing on the Williamson and Wood Rivers. Schedule your visit today to experience this tranquil retreat!
Home Details
Home Type
- Single Family
Est. Annual Taxes
- $2,679
Year Built
- Built in 2003
Lot Details
- 32.52 Acre Lot
- Fenced
- Landscaped
- Level Lot
- Wooded Lot
- Additional Parcels
- Property is zoned FR, FR
Parking
- 2 Car Attached Garage
- Workshop in Garage
- Gravel Driveway
- Shared Driveway
- Gated Parking
- RV Access or Parking
Property Views
- Territorial
- Valley
Home Design
- 2-Story Property
- Cottage
- Frame Construction
- Metal Roof
- Concrete Siding
- Log Siding
- Concrete Perimeter Foundation
Interior Spaces
- 2,052 Sq Ft Home
- Open Floorplan
- Wired For Data
- Built-In Features
- Wood Burning Fireplace
- Double Pane Windows
- Vinyl Clad Windows
- Family Room
- Living Room with Fireplace
- Dining Room
- Den with Fireplace
- Loft
- Laundry Room
Kitchen
- Eat-In Kitchen
- Oven
- Cooktop
- Dishwasher
- Kitchen Island
- Disposal
Flooring
- Carpet
- Laminate
- Tile
Bedrooms and Bathrooms
- 3 Bedrooms
- Primary Bedroom on Main
- Walk-In Closet
- 2 Full Bathrooms
- Hydromassage or Jetted Bathtub
Home Security
- Surveillance System
- Carbon Monoxide Detectors
- Fire and Smoke Detector
Outdoor Features
- Horse Property
- Deck
- Patio
- Fire Pit
- Separate Outdoor Workshop
- Shed
Additional Homes
- Guest House
Schools
- Chiloquin Elementary School
- Chiloquin Jr/Sr High Middle School
- Chiloquin Jr/Sr High School
Farming
- Barn
- Pasture
Horse Facilities and Amenities
- Horse Stalls
- Stables
Utilities
- No Cooling
- Forced Air Heating System
- Space Heater
- Heat Pump System
- Well
- Water Heater
- Leach Field
- Phone Available
- Cable TV Available
Community Details
- No Home Owners Association
- Sprague River Subdivision
Listing and Financial Details
- Probate Listing
- Assessor Parcel Number R324517
Map
Home Values in the Area
Average Home Value in this Area
Tax History
| Year | Tax Paid | Tax Assessment Tax Assessment Total Assessment is a certain percentage of the fair market value that is determined by local assessors to be the total taxable value of land and additions on the property. | Land | Improvement |
|---|---|---|---|---|
| 2024 | $3,068 | $326,550 | -- | -- |
| 2023 | $2,679 | $326,550 | $0 | $0 |
| 2022 | $3,891 | $307,810 | $0 | $0 |
| 2021 | $2,767 | $298,850 | $0 | $0 |
| 2020 | $2,409 | $290,150 | $0 | $0 |
| 2019 | $2,348 | $281,700 | $0 | $0 |
| 2018 | $2,281 | $273,500 | $0 | $0 |
| 2017 | $2,227 | $265,540 | $0 | $0 |
| 2016 | $2,086 | $247,420 | $0 | $0 |
| 2015 | $2,020 | $240,340 | $0 | $0 |
| 2014 | $1,785 | $216,800 | $0 | $0 |
| 2013 | -- | $216,330 | $0 | $0 |
Property History
| Date | Event | Price | Change | Sq Ft Price |
|---|---|---|---|---|
| 07/23/2025 07/23/25 | Price Changed | $600,000 | -20.0% | $97 / Sq Ft |
| 06/10/2024 06/10/24 | For Sale | $750,000 | +39.1% | $122 / Sq Ft |
| 08/02/2021 08/02/21 | Sold | $539,000 | -0.2% | $263 / Sq Ft |
| 05/28/2021 05/28/21 | Pending | -- | -- | -- |
| 03/23/2020 03/23/20 | For Sale | $540,000 | -- | $263 / Sq Ft |
Purchase History
| Date | Type | Sale Price | Title Company |
|---|---|---|---|
| Warranty Deed | $539,000 | Multiple |
Mortgage History
| Date | Status | Loan Amount | Loan Type |
|---|---|---|---|
| Open | $150,000 | New Conventional | |
| Previous Owner | $30,000 | Credit Line Revolving |
Similar Home in Sprague River, OR
Source: Oregon Datashare
MLS Number: 220184255
APN: R324517
- 25660 Sprague River Rd
- 24158 8th St
- 23840 Meadow Ln
- 0 8th St Unit 15 & 16
- 0 7th St Unit 21110988
- 0 8th Ave Unit 3007565
- 0 8th Ave Unit TL 1400 572499324
- 0 8th Ave Unit TL 1400
- 0 Main Ave Unit 3007361
- 0 700tl Bliss Rd
- 25016 Drews Rd
- Lot 1 Main St
- 286559 Parcel
- 0 Shasta St Lot 4 Unit 220174604
- 5200-5400 Bull Pine Way
- 0 Forest Service Rd Unit 21847077
- 0 Forest Service Rd Unit 220191883
- 0 Council Butte Unit 220203101
- 351103 Parcel
- 0 Kingfisher Dr Unit Lot 3400 220204748






