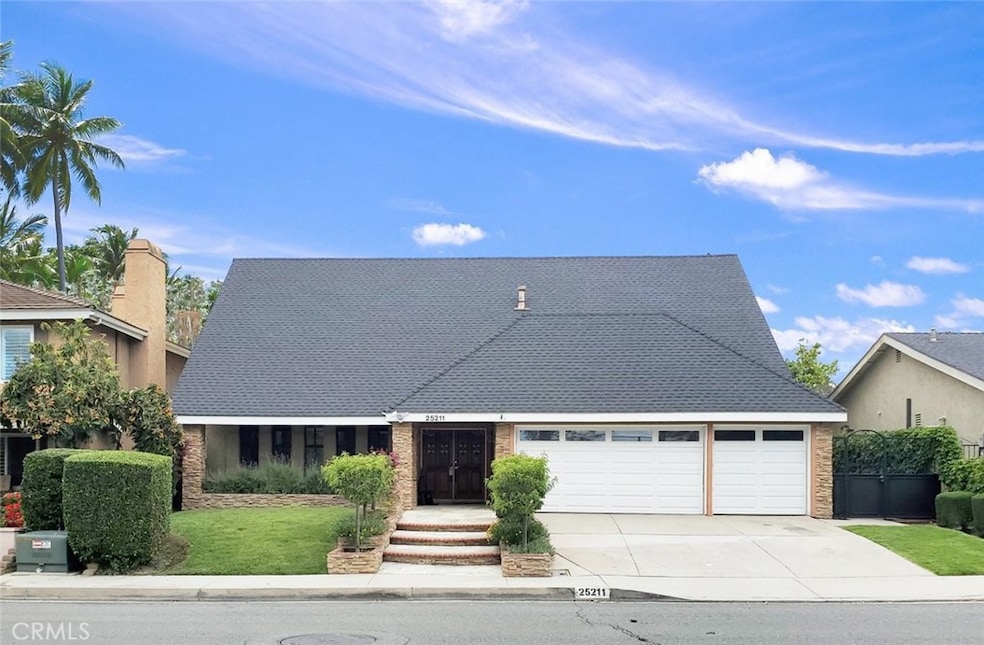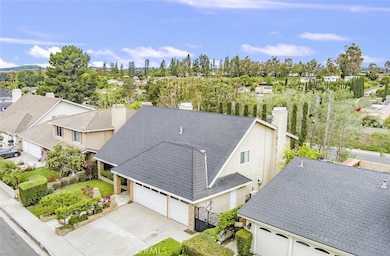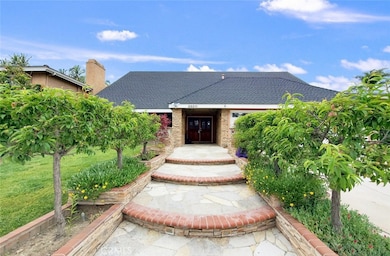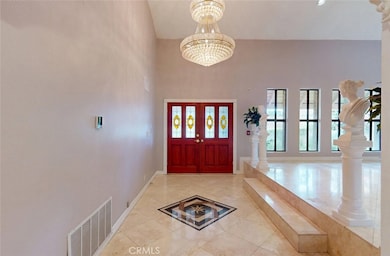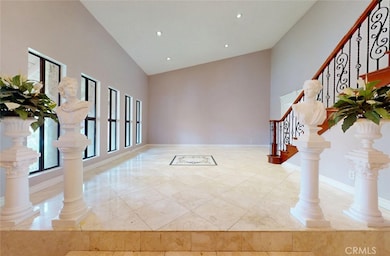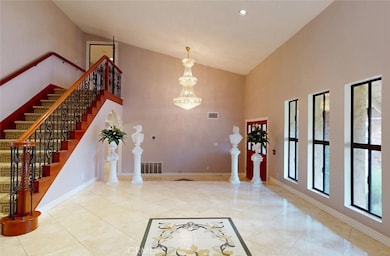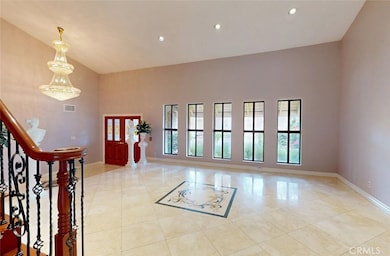25211 Barents Laguna Hills, CA 92653
Highlights
- Fireplace in Primary Bedroom Retreat
- Modern Architecture
- Private Yard
- Lomarena Elementary School Rated A-
- Granite Countertops
- No HOA
About This Home
Welcome to Laguna Hills !!! This highly desirable Meredith Hills home boasts 4 bedroom, 2.5 bathroom, near 3200SF of living space on a generous 8700SF lot. A separate formal dining and family room with built-in wet bar, fireplace perfect for entertaining. The living room features roman style design with exquisite travertine floorings and wall of windows fill the room with natural sunlight. The open kitchen features a functional, oversized center island with granite countertops, pendant lighting as a beautiful centerpiece. Stainless Steel appliances. The entire first floor boasts travertine flooring. Moving upstairs, flooring has been renovated with Berber carpet in the general area & laminate flooring in all bedrooms. The master suite boasts a sizable walk-in closet with cedar lining, dual vanity sinks & a separate soaking tub to create your tranquil spa experience. The remaining upstairs bedrooms overlook a low maintenance backyard. The entire home has a coat of neutral paint to create a calm & relaxing sensation. Recessed lighting throughout the home. Lease on Solar System is Paid Off by Owner. Attached 3-car garage. This home is turn-key and comes w/a multitude of additional upgrades. Located near School, Golf Course, shopping center, and variety of restaurants. Conveniently accessed to freeway.
Listing Agent
Professional R.E. Center, Inc. Brokerage Phone: 7143197237 License #01942799 Listed on: 07/11/2025

Home Details
Home Type
- Single Family
Est. Annual Taxes
- $11,341
Year Built
- Built in 1977
Lot Details
- 8,704 Sq Ft Lot
- Level Lot
- Sprinklers Throughout Yard
- Private Yard
- Back and Front Yard
Parking
- 3 Car Direct Access Garage
- Parking Available
- Front Facing Garage
- Three Garage Doors
- Garage Door Opener
- Driveway
- Parking Lot
Home Design
- Modern Architecture
- Turnkey
- Slab Foundation
- Fire Rated Drywall
- Frame Construction
- Stucco
Interior Spaces
- 3,115 Sq Ft Home
- 2-Story Property
- Wood Burning Fireplace
- Electric Fireplace
- Double Pane Windows
- Window Screens
- Formal Entry
- Family Room with Fireplace
- Family Room Off Kitchen
- Living Room
- Dining Room
- Neighborhood Views
Kitchen
- Eat-In Kitchen
- Breakfast Bar
- Microwave
- Kitchen Island
- Granite Countertops
- Self-Closing Drawers and Cabinet Doors
- Disposal
Flooring
- Carpet
- Tile
Bedrooms and Bathrooms
- 4 Bedrooms
- Fireplace in Primary Bedroom Retreat
- All Upper Level Bedrooms
- Walk-In Closet
- Granite Bathroom Countertops
- Makeup or Vanity Space
- Dual Sinks
- Dual Vanity Sinks in Primary Bathroom
- Bathtub with Shower
- Separate Shower
- Exhaust Fan In Bathroom
Laundry
- Laundry Room
- Gas Dryer Hookup
Home Security
- Carbon Monoxide Detectors
- Fire and Smoke Detector
- Termite Clearance
Accessible Home Design
- Halls are 36 inches wide or more
- Doors swing in
- More Than Two Accessible Exits
- Entry Slope Less Than 1 Foot
Outdoor Features
- Covered patio or porch
- Exterior Lighting
Location
- Urban Location
Utilities
- Forced Air Heating and Cooling System
- Natural Gas Connected
Listing and Financial Details
- Security Deposit $5,000
- Rent includes gardener
- 12-Month Minimum Lease Term
- Available 7/11/25
- Tax Lot 52
- Tax Tract Number 7049
- Assessor Parcel Number 62040105
Community Details
Overview
- No Home Owners Association
- Meredith Hills Subdivision
Pet Policy
- Pet Deposit $500
- Breed Restrictions
Map
Source: California Regional Multiple Listing Service (CRMLS)
MLS Number: PW25150672
APN: 620-401-05
- 24852 Costeau St
- 25095 Sunset Place W
- 25261 Grissom Rd
- 25551 El Capitan
- 25065 Sunset Place W
- 24876 Avenida Avalon
- 25082 Ericson Way
- 24861 Camberwell St
- 25252 Calero Ave
- 780 Via Los Altos
- 811 Ronda Mendoza Unit P
- 812 Ronda Mendoza Unit Q
- 834 Ronda Mendoza
- 814 Via Alhambra Unit N
- 680 Via Alhambra Unit O
- 663 Via Los Altos Unit Q
- 659 Avenida Sevilla Unit D
- 660 Avenida Sevilla Unit P
- 829 Via Alhambra Unit A
- 677 Via Alhambra Unit Q
- 24972 Silverleaf Ln Unit 58
- 804 Ronda Mendoza Unit B
- 654 Avenida Sevilla Unit O
- 680 Via Alhambra Unit D
- 661 Avenida Sevilla Unit O
- 852 Ronda Mendoza Unit Q
- 668 Via Mendoza Unit O
- 670 Via Mendoza Unit N
- 881 Via Mendoza Unit O
- 24701 Nympha Dr
- 606 Avenida Sevilla Unit C
- 840 Ronda Sevilla Unit B
- 897 Ronda Sevilla Unit O
- 52 Carriage Hill Ln
- 26022 Terra Bella Ave
- 25162 Charlinda Dr
- 221 Avenida Majorca Unit C
- 24391 Avenida de La Carlota
- 928 Avenida Majorca Unit O
- 25601 Indian Hill Ln Unit B
