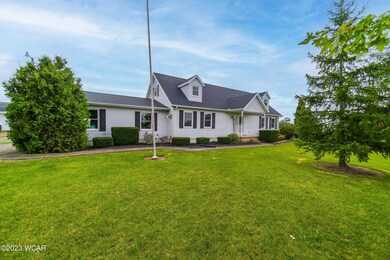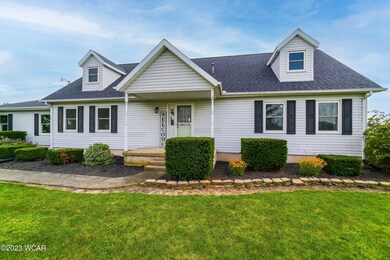
25212 Allen Union Wayne Rd Waynesfield, OH 45896
Highlights
- Cape Cod Architecture
- No HOA
- Porch
- Deck
- 3 Car Garage
- Eat-In Kitchen
About This Home
As of November 2023OPEN HOUSE 10/29/23 2-4PM!
LOVELY CAPE COD HOME ON 2 ACRES. Come home to this beautiful home featuring 3 bedrooms and 2.5 bathrooms. The home features a primary suite & full bath on main floor as well as first floor laundry. Large Great Room features patio doors that lead to the Deck and gorgeous outdoor space, perfect for entertaining. Additional detached garage for toys, mower, vehicles, whatever you need. Don't miss out on this one!
Last Agent to Sell the Property
Tamara Oakley
Coldwell Banker Realty-Marysville License #2004002460 Listed on: 09/28/2023

Home Details
Home Type
- Single Family
Est. Annual Taxes
- $2,956
Year Built
- Built in 1998
Lot Details
- 2 Acre Lot
Parking
- 3 Car Garage
Home Design
- Cape Cod Architecture
- Block Foundation
- Poured Concrete
- Vinyl Siding
Interior Spaces
- 1,999 Sq Ft Home
- 1.5-Story Property
- Living Room
- Family or Dining Combination
- Basement
- Block Basement Construction
- Storm Windows
- Laundry Room
Kitchen
- Eat-In Kitchen
- Oven
- Range
- Microwave
- Dishwasher
Flooring
- Carpet
- Laminate
Bedrooms and Bathrooms
- 3 Bedrooms
Outdoor Features
- Deck
- Patio
- Outbuilding
- Porch
Utilities
- Central Air
- Heating System Uses Propane
- Well
- Water Softener is Owned
- Septic Tank
Community Details
- No Home Owners Association
Listing and Financial Details
- Assessor Parcel Number N4100500200
Ownership History
Purchase Details
Home Financials for this Owner
Home Financials are based on the most recent Mortgage that was taken out on this home.Purchase Details
Home Financials for this Owner
Home Financials are based on the most recent Mortgage that was taken out on this home.Purchase Details
Purchase Details
Purchase Details
Purchase Details
Similar Homes in Waynesfield, OH
Home Values in the Area
Average Home Value in this Area
Purchase History
| Date | Type | Sale Price | Title Company |
|---|---|---|---|
| Deed | $265,000 | None Listed On Document | |
| Survivorship Deed | -- | Superior Title | |
| Interfamily Deed Transfer | -- | Attorney | |
| Interfamily Deed Transfer | -- | Attorney | |
| Survivorship Deed | $95,000 | Attorney | |
| Certificate Of Transfer | -- | None Available | |
| Deed | $13,000 | -- |
Mortgage History
| Date | Status | Loan Amount | Loan Type |
|---|---|---|---|
| Open | $100,000 | Credit Line Revolving | |
| Previous Owner | $222,400 | New Conventional | |
| Previous Owner | $106,000 | Stand Alone Refi Refinance Of Original Loan | |
| Previous Owner | $144,000 | Purchase Money Mortgage | |
| Previous Owner | $142,393 | Unknown |
Property History
| Date | Event | Price | Change | Sq Ft Price |
|---|---|---|---|---|
| 11/29/2023 11/29/23 | Sold | $265,000 | -1.8% | $133 / Sq Ft |
| 10/27/2023 10/27/23 | Pending | -- | -- | -- |
| 10/25/2023 10/25/23 | Price Changed | $269,900 | -5.3% | $135 / Sq Ft |
| 10/13/2023 10/13/23 | Price Changed | $285,000 | -3.4% | $143 / Sq Ft |
| 09/28/2023 09/28/23 | For Sale | $295,000 | 0.0% | $148 / Sq Ft |
| 08/30/2023 08/30/23 | For Sale | $295,000 | 0.0% | $148 / Sq Ft |
| 08/27/2023 08/27/23 | Pending | -- | -- | -- |
| 08/22/2023 08/22/23 | For Sale | $295,000 | +80.4% | $148 / Sq Ft |
| 10/28/2016 10/28/16 | Sold | $163,500 | 0.0% | $82 / Sq Ft |
| 09/28/2016 09/28/16 | Pending | -- | -- | -- |
| 04/03/2016 04/03/16 | For Sale | $163,500 | -- | $82 / Sq Ft |
Tax History Compared to Growth
Tax History
| Year | Tax Paid | Tax Assessment Tax Assessment Total Assessment is a certain percentage of the fair market value that is determined by local assessors to be the total taxable value of land and additions on the property. | Land | Improvement |
|---|---|---|---|---|
| 2024 | $5,131 | $81,580 | $8,980 | $72,600 |
| 2023 | $3,198 | $81,580 | $8,980 | $72,600 |
| 2022 | $2,636 | $61,740 | $8,420 | $53,320 |
| 2021 | $1,476 | $61,740 | $8,420 | $53,320 |
| 2020 | $2,922 | $61,744 | $8,425 | $53,319 |
| 2019 | $2,452 | $51,454 | $7,021 | $44,433 |
| 2018 | $2,034 | $51,454 | $7,021 | $44,433 |
| 2017 | $2,010 | $51,454 | $7,021 | $44,433 |
| 2016 | $1,887 | $49,865 | $6,685 | $43,180 |
| 2015 | $1,923 | $50,842 | $7,662 | $43,180 |
| 2014 | $1,878 | $50,842 | $7,662 | $43,180 |
| 2013 | $2,086 | $50,842 | $7,662 | $43,180 |
Agents Affiliated with this Home
-
T
Seller's Agent in 2023
Tamara Oakley
Coldwell Banker Realty-Marysville
-
SCOTT PARSONS
S
Buyer's Agent in 2023
SCOTT PARSONS
CCR Realtors
(419) 234-7204
130 Total Sales
-
N
Seller's Agent in 2016
Non Member
Non-member Office
-
M
Buyer's Agent in 2016
Melissa Pfenning
Merritt Real Estate Professionals
Map
Source: West Central Association of REALTORS® (OH)
MLS Number: 301909
APN: N41-005-002-00
- 6809 Madden Rd
- 4850 Bowdle Rd
- 5065 Amherst Rd
- 4275 Waynesfield Rd
- 17471 Santa Fe Line Rd
- 400 N Westminster St
- 7165 Faulkner Rd
- 3370 Johnston Rd
- 6480 McPheron Rd
- 11122 Amherst Rd
- 3232 Schooler Rd
- 260 S Walnut St
- 200 S Main St
- 10588 County Road 15
- 29988 Ohio 67
- 2185 Bowman Rd
- 18730 State Route 65
- 2170 E Hanthorn Rd
- 2845 Greely Chapel Rd
- 816 E Hume Rd






