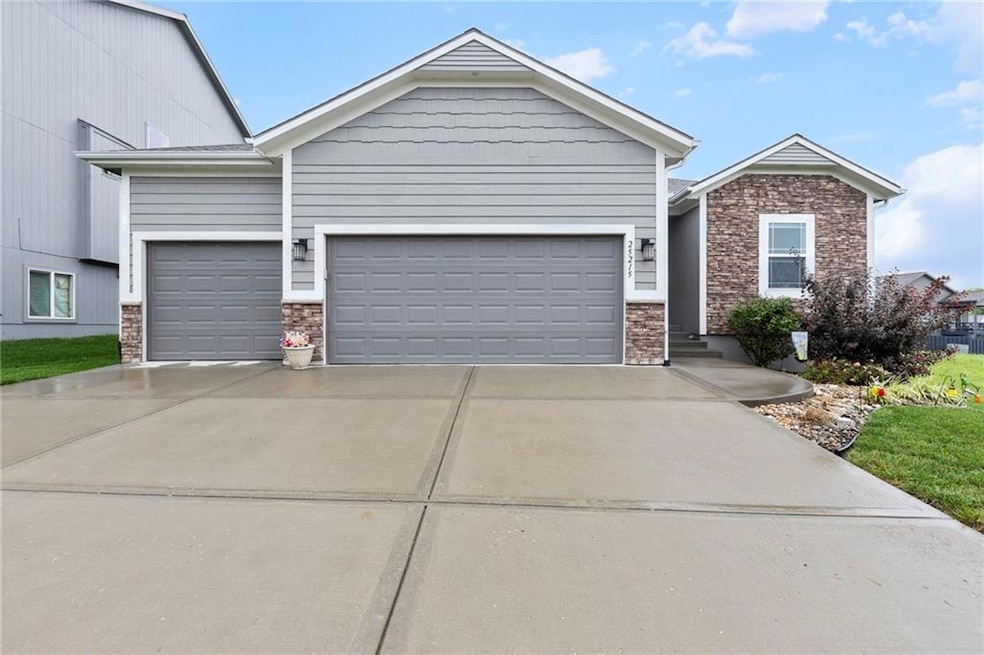
25215 W 141st Terrace Olathe, KS 66061
Estimated payment $3,046/month
Highlights
- Traditional Architecture
- Wood Flooring
- Sun or Florida Room
- Clearwater Creek Elementary School Rated A
- 1 Fireplace
- No HOA
About This Home
Welcome to this stylish reverse ranch home that blends comfort and modern elegance, located just minutes from Olathe Lake and best of all—no HOA restriction! Featuring 4 bedrooms, 3 full bathrooms, and a spacious 3-car garage, this home has it all. The main level offers an open-concept living space with rich hardwood floors throughout, adding warmth and sophistication. The living room centers around a cozy fireplace—perfect for relaxing or entertaining—and flows seamlessly into the dining area and beautifully designed kitchen. The kitchen boasts granite countertops, a striking chevron tile backsplash, walk-in pantry with ample storage, and a large island with bar seating—ideal for hosting gatherings or casual meals. Just off the dining area, step out onto the screened-in back patio to enjoy the outdoors in comfort—bug free! The primary suite is a peaceful retreat, offering private patio access, a spacious walk-in closet, dual vanity with granite counters, luxury ceramic tile flooring, and a beautifully tiled walk-in shower. A second main-level bedroom (currently used as a dog’s room) shares a full hallway bath with guests. Downstairs, the finished basement provides additional living space, including two generously sized bedrooms with egress windows, a full bath, and plenty of extra storage. Additional highlights include; Laundry on the main level. All bathrooms feature granite countertops and luxury ceramic tile flooring. Fenced backyard—perfect for pets. Spacious screened-in patio for year-round enjoyment. proximity to Olathe Lake with trails, fishing, and outdoor fun—at no cost! Don't miss your opportunity to own a home that offers comfort, luxury, and timeless style—all in a fantastic location near Olathe Lake!
Listing Agent
KW Diamond Partners Brokerage Phone: 913-963-1267 License #SP00050015 Listed on: 07/31/2025

Home Details
Home Type
- Single Family
Est. Annual Taxes
- $6,488
Year Built
- Built in 2017
Lot Details
- 7,540 Sq Ft Lot
- Wood Fence
Parking
- 3 Car Attached Garage
- Inside Entrance
Home Design
- Traditional Architecture
- Composition Roof
- Stone Trim
Interior Spaces
- 1 Fireplace
- Open Floorplan
- Sun or Florida Room
- Laundry Room
Kitchen
- Eat-In Kitchen
- Walk-In Pantry
- Cooktop
- Dishwasher
Flooring
- Wood
- Carpet
- Ceramic Tile
Bedrooms and Bathrooms
- 4 Bedrooms
- 3 Full Bathrooms
Finished Basement
- Bedroom in Basement
- Basement Window Egress
Schools
- Clearwater Creek Elementary School
- Olathe Northwest High School
Utilities
- Central Air
- Heating System Uses Natural Gas
Community Details
- No Home Owners Association
- Lakeshore Meadows Subdivision
Listing and Financial Details
- Assessor Parcel Number DP39250000-0032
- $0 special tax assessment
Map
Home Values in the Area
Average Home Value in this Area
Tax History
| Year | Tax Paid | Tax Assessment Tax Assessment Total Assessment is a certain percentage of the fair market value that is determined by local assessors to be the total taxable value of land and additions on the property. | Land | Improvement |
|---|---|---|---|---|
| 2024 | $6,488 | $57,201 | $9,538 | $47,663 |
| 2023 | $5,998 | $52,083 | $8,674 | $43,409 |
| 2022 | $5,611 | $47,403 | $7,231 | $40,172 |
| 2021 | $5,611 | $42,872 | $7,231 | $35,641 |
| 2020 | $5,367 | $41,722 | $7,231 | $34,491 |
| 2019 | $5,648 | $42,389 | $5,788 | $36,601 |
| 2018 | $1,010 | $5,255 | $5,255 | $0 |
| 2017 | $347 | $3 | $3 | $0 |
| 2016 | $355 | $3 | $3 | $0 |
| 2015 | $364 | $3 | $3 | $0 |
| 2013 | -- | $3 | $3 | $0 |
Property History
| Date | Event | Price | Change | Sq Ft Price |
|---|---|---|---|---|
| 08/17/2025 08/17/25 | Pending | -- | -- | -- |
| 08/12/2025 08/12/25 | For Sale | $470,000 | 0.0% | $205 / Sq Ft |
| 07/31/2025 07/31/25 | Price Changed | $470,000 | -- | $205 / Sq Ft |
Purchase History
| Date | Type | Sale Price | Title Company |
|---|---|---|---|
| Quit Claim Deed | -- | None Listed On Document | |
| Deed | -- | None Available | |
| Warranty Deed | -- | Midwest Title Company Inc | |
| Warranty Deed | -- | -- |
Mortgage History
| Date | Status | Loan Amount | Loan Type |
|---|---|---|---|
| Previous Owner | $342,645 | Construction |
About the Listing Agent
Larry's Other Listings
Source: Heartland MLS
MLS Number: 2566527
APN: DP39250000-0032
- 25008 W 141st Terrace
- 25056 W 141st Terrace
- 25080 W 141st Terrace
- 25041 W 142nd St
- 25010 W 142nd St
- 25313 W 142nd Place
- 14198 S Pickering St
- 25020 W 143rd St
- 14171 S Houston St
- 14147 S Houston St
- 14155 S Houston St
- 14179 S Houston St
- 14278 S Houston St
- 14266 S Houston St
- The Wyndham V Plan at Lakeview Ridge
- The Timberland Reverse Plan at Lakeview Ridge
- The York Plan at Lakeview Ridge
- The Wyndham II Plan at Lakeview Ridge
- The Timberland Plan at Lakeview Ridge
- The Timberland Expanded Plan at Lakeview Ridge






