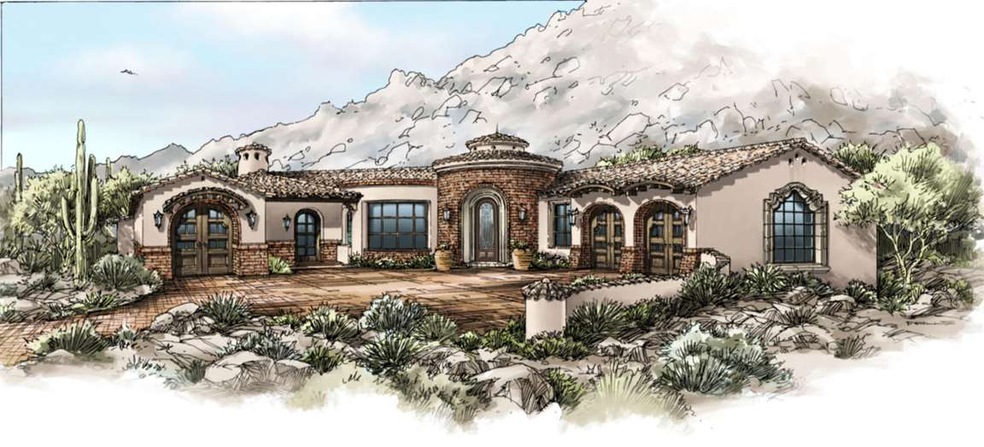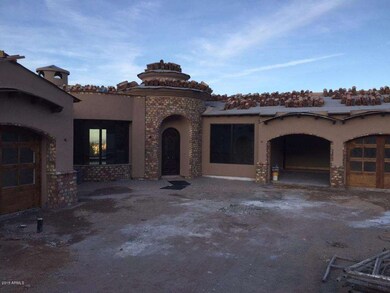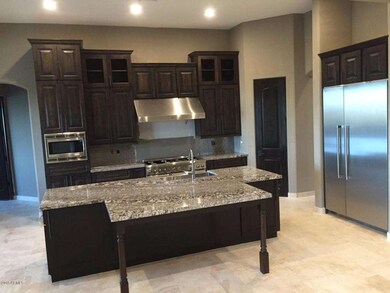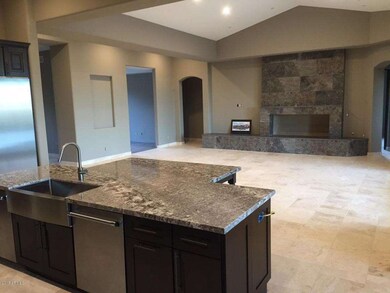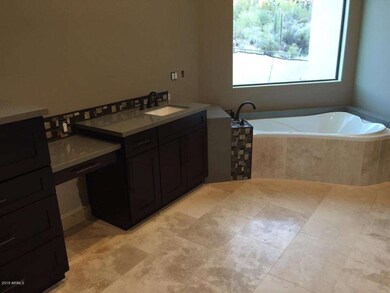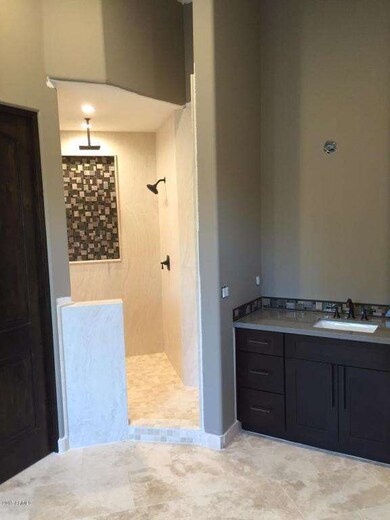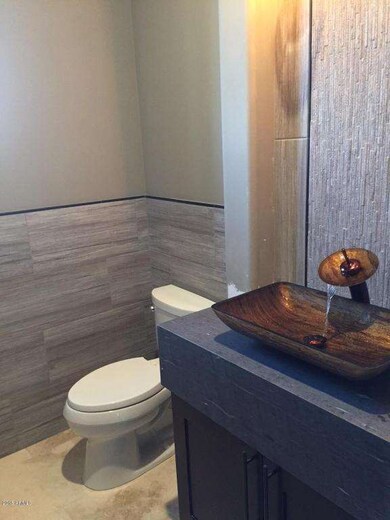
25216 N 107th Way Scottsdale, AZ 85255
Troon Village NeighborhoodEstimated Value: $2,773,833 - $3,200,000
Highlights
- Gated with Attendant
- Heated Spa
- Family Room with Fireplace
- Sonoran Trails Middle School Rated A-
- City Lights View
- Vaulted Ceiling
About This Home
As of March 2016This beautifully designed home in Troon's very prestigious Artesano subdivision is an entertainers dream. On the inside, this 4 bedroom, 5 bath split plan has every detail you are looking for. Highlights include a Large Great Room, Formal Dining Room, two gas fireplaces, Executive Office, Vaulted Ceilings and the perfect Chef's Kitchen. On the outside you will enjoy incredible Troon mountain views on one side of home & city light views on the other side plus sparkling pool/spa & built in BBQ, this is an amazing entertaining space. You must see this home to appreciate all the extra details.Home will be complete in early 2016. More pictures will come soon
Last Agent to Sell the Property
Victoria Walker
Realty Executives License #SA046802000 Listed on: 12/09/2015

Home Details
Home Type
- Single Family
Est. Annual Taxes
- $3,584
Year Built
- Built in 2016 | Under Construction
Lot Details
- 0.76 Acre Lot
- Cul-De-Sac
- Private Streets
- Desert faces the front and back of the property
- Wrought Iron Fence
- Block Wall Fence
- Artificial Turf
- Front and Back Yard Sprinklers
- Sprinklers on Timer
HOA Fees
Parking
- 3 Car Direct Access Garage
- Garage ceiling height seven feet or more
- Garage Door Opener
Property Views
- City Lights
- Mountain
Home Design
- Santa Barbara Architecture
- Brick Exterior Construction
- Wood Frame Construction
- Tile Roof
- Foam Roof
- Synthetic Stucco Exterior
Interior Spaces
- 3,951 Sq Ft Home
- 1-Story Property
- Vaulted Ceiling
- Gas Fireplace
- Double Pane Windows
- Family Room with Fireplace
- 2 Fireplaces
- Fire Sprinkler System
Kitchen
- Eat-In Kitchen
- Breakfast Bar
- Gas Cooktop
- Built-In Microwave
- Kitchen Island
- Granite Countertops
Flooring
- Carpet
- Stone
Bedrooms and Bathrooms
- 4 Bedrooms
- Primary Bathroom is a Full Bathroom
- 5 Bathrooms
- Dual Vanity Sinks in Primary Bathroom
- Bathtub With Separate Shower Stall
Eco-Friendly Details
- Mechanical Fresh Air
Pool
- Heated Spa
- Heated Pool
- Fence Around Pool
Outdoor Features
- Balcony
- Covered patio or porch
- Built-In Barbecue
Schools
- Desert Sun Academy Elementary School
- Sonoran Trails Middle School
- Cactus Shadows High School
Utilities
- Refrigerated Cooling System
- Zoned Heating
- Heating System Uses Natural Gas
- Tankless Water Heater
- Water Softener
- High Speed Internet
- Cable TV Available
Listing and Financial Details
- Tax Lot 14
- Assessor Parcel Number 217-55-548
Community Details
Overview
- Association fees include ground maintenance, street maintenance
- Aam,Llc Association, Phone Number (602) 430-0331
- Troon Village Assoc Association, Phone Number (602) 674-4399
- Association Phone (602) 674-4399
- Built by Classic Construction
- Artesano At Troon Canyon Subdivision
Security
- Gated with Attendant
Ownership History
Purchase Details
Purchase Details
Home Financials for this Owner
Home Financials are based on the most recent Mortgage that was taken out on this home.Purchase Details
Purchase Details
Similar Homes in Scottsdale, AZ
Home Values in the Area
Average Home Value in this Area
Purchase History
| Date | Buyer | Sale Price | Title Company |
|---|---|---|---|
| Finnerty John A | -- | None Available | |
| Finnerty John | $1,395,000 | First American Title Ins Co | |
| Milburn Reithanna | -- | First American Title Ins Co | |
| Milburn Reithanna | -- | First American Title Ins Co | |
| Sage Enterprises Group Inc | -- | Accommodation | |
| Justus Development Llc | $220,000 | Empire West Title Agency |
Mortgage History
| Date | Status | Borrower | Loan Amount |
|---|---|---|---|
| Open | Milburn Reithanna | $550,000 | |
| Closed | Milburn Reithanna | $550,000 | |
| Previous Owner | Downtown Community Builders Lp | $1,250,000 | |
| Previous Owner | Gp Second Street Llc | $2,070,000 | |
| Previous Owner | Downtown Community Builders Lp | $3,950,000 |
Property History
| Date | Event | Price | Change | Sq Ft Price |
|---|---|---|---|---|
| 03/04/2016 03/04/16 | Sold | $1,395,000 | 0.0% | $353 / Sq Ft |
| 01/19/2016 01/19/16 | Pending | -- | -- | -- |
| 12/09/2015 12/09/15 | For Sale | $1,395,000 | -- | $353 / Sq Ft |
Tax History Compared to Growth
Tax History
| Year | Tax Paid | Tax Assessment Tax Assessment Total Assessment is a certain percentage of the fair market value that is determined by local assessors to be the total taxable value of land and additions on the property. | Land | Improvement |
|---|---|---|---|---|
| 2025 | $6,296 | $114,322 | -- | -- |
| 2024 | $6,022 | $108,878 | -- | -- |
| 2023 | $6,022 | $184,950 | $36,990 | $147,960 |
| 2022 | $5,801 | $134,580 | $26,910 | $107,670 |
| 2021 | $6,299 | $110,780 | $22,150 | $88,630 |
| 2020 | $6,187 | $108,720 | $21,740 | $86,980 |
| 2019 | $6,002 | $105,030 | $21,000 | $84,030 |
| 2018 | $5,837 | $102,980 | $20,590 | $82,390 |
| 2017 | $5,621 | $103,170 | $20,630 | $82,540 |
| 2016 | $3,083 | $40,590 | $40,590 | $0 |
| 2015 | $3,534 | $46,864 | $46,864 | $0 |
Agents Affiliated with this Home
-
V
Seller's Agent in 2016
Victoria Walker
Realty Executives
(602) 919-5955
-
Karen Nychay

Buyer's Agent in 2016
Karen Nychay
Russ Lyon Sotheby's International Realty
(480) 585-7070
1 in this area
34 Total Sales
Map
Source: Arizona Regional Multiple Listing Service (ARMLS)
MLS Number: 5371337
APN: 217-55-548
- 10798 E Buckskin Trail Unit 19
- 25150 N Windy Walk Dr Unit 37
- 25150 N Windy Walk Dr Unit 11
- 25555 N Windy Walk Dr Unit 64
- 12815 E Buckskin Trail Unit 2
- 10721 E La Junta Rd
- 10751 E Candlewood Dr
- 10942 E Buckskin Trail Unit 29
- 10793 E La Junta Rd
- 10596 E Yearling Dr
- 10803 E La Junta Rd
- 10821 E Tusayan Trail
- 10728 E Cottontail Ln
- 10843 E La Junta Rd
- 24863 N 103rd Way
- 10883 E La Junta Rd
- 10801 E Happy Valley Rd Unit 86
- 10801 E Happy Valley Rd Unit 4
- 10801 E Happy Valley Rd Unit 102
- 10801 E Happy Valley Rd Unit 132
- 25216 N 107th Way Unit 14
- 25216 N 107th Way
- 25180 N 107th Way Unit 13
- 11858 E Sand Hills Rd
- 25144 N 107th Way
- 25147 N 107th Way Unit 17
- 17 N 107th Way Unit 17
- 25108 N 107th Way
- 25108 N 107th Way Unit 11
- 10814 E Buckskin Trail
- 10690 E Ranch Gate Rd
- 25111 N 107th Way Unit 18
- 25072 N 107th Way
- 25150 N Windy Walk Dr Unit 46
- 25150 N Windy Walk Dr Unit 59
- 25150 N Windy Walk Dr Unit 55
- 25150 N Windy Walk Dr Unit 21
- 25150 N Windy Walk Dr Unit 57
- 25150 N Windy Walk Dr Unit 28
- 25150 N Windy Walk Dr Unit 4
