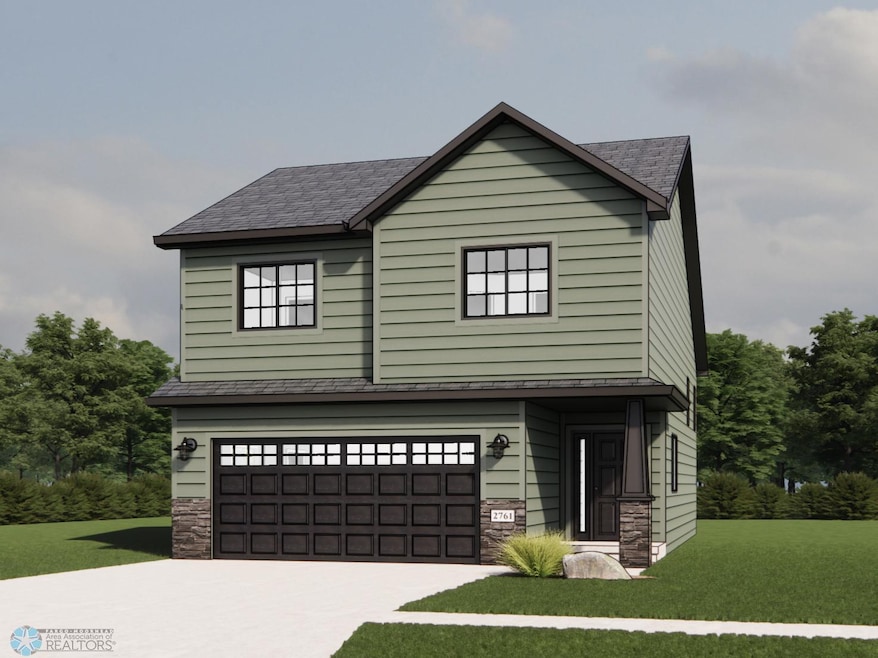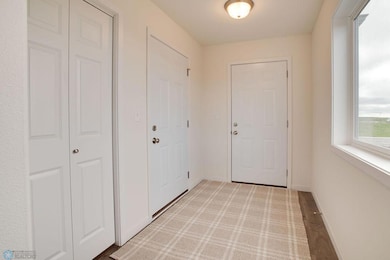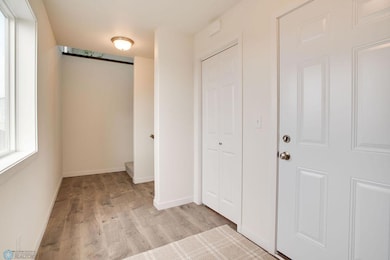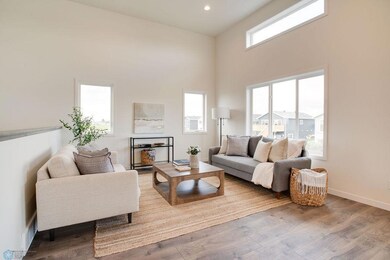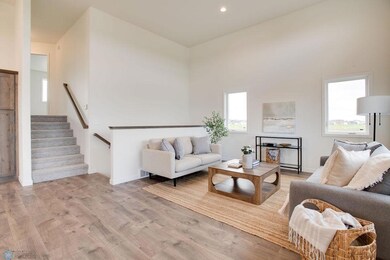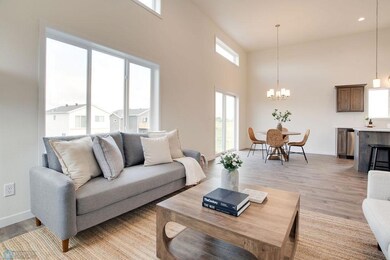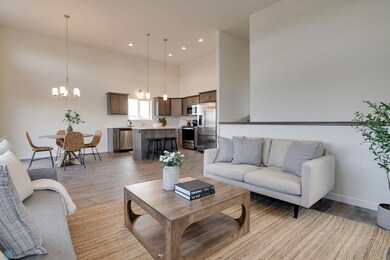2522 38th Ave S Moorhead, MN 56560
Estimated payment $1,869/month
Total Views
2,568
3
Beds
3
Baths
1,461
Sq Ft
$239
Price per Sq Ft
Highlights
- New Construction
- 2 Car Attached Garage
- Forced Air Heating and Cooling System
- No HOA
- Living Room
About This Home
**TO BE BUILT**
Situated in Moorhead’s newest development, Prairie Parkway, the Jackson floor plan offers 3 bedrooms, 3 bathrooms, and modern style throughout. With time still remaining to make selections, you can truly make this home your own by choosing custom cabinetry, granite or quartz countertops, and other personalized finishes. Call us today for more information!!
Home Details
Home Type
- Single Family
Est. Annual Taxes
- $301
Year Built
- Built in 2025 | New Construction
Lot Details
- 5,296 Sq Ft Lot
Parking
- 2 Car Attached Garage
Home Design
- Architectural Shingle Roof
- Vinyl Siding
Interior Spaces
- 2-Story Property
- Living Room
- Basement
Kitchen
- Cooktop
- Microwave
- Freezer
- Dishwasher
- Disposal
Bedrooms and Bathrooms
- 3 Bedrooms
Utilities
- Forced Air Heating and Cooling System
- Electric Water Heater
Community Details
- No Home Owners Association
- Built by JORDAHL CUSTOM HOMES INC
- Prairie Pkwy 1St Add Subdivision
Listing and Financial Details
- Assessor Parcel Number 586230570
Map
Create a Home Valuation Report for This Property
The Home Valuation Report is an in-depth analysis detailing your home's value as well as a comparison with similar homes in the area
Home Values in the Area
Average Home Value in this Area
Tax History
| Year | Tax Paid | Tax Assessment Tax Assessment Total Assessment is a certain percentage of the fair market value that is determined by local assessors to be the total taxable value of land and additions on the property. | Land | Improvement |
|---|---|---|---|---|
| 2025 | $4,128 | $27,200 | $27,200 | $0 |
| 2024 | $4,128 | $27,200 | $27,200 | $0 |
| 2023 | $4,208 | $27,200 | $27,200 | $0 |
| 2022 | $872 | $16,700 | $16,700 | $0 |
| 2021 | $0 | $3,100 | $3,100 | $0 |
Source: Public Records
Property History
| Date | Event | Price | List to Sale | Price per Sq Ft |
|---|---|---|---|---|
| 09/03/2025 09/03/25 | For Sale | $349,155 | -- | $239 / Sq Ft |
Source: NorthstarMLS
Purchase History
| Date | Type | Sale Price | Title Company |
|---|---|---|---|
| Warranty Deed | $697,000 | None Listed On Document |
Source: Public Records
Source: NorthstarMLS
MLS Number: 6781847
APN: 58.623.0570
Nearby Homes
- 2516 38th Ave S
- 2180 Bi-Level Twin Plan at Prairie Parkway
- 2520 37th Ave S
- 2519 37th Ave S
- Blair Plan at Prairie Parkway
- Franklin Plan at Prairie Parkway
- Douglas Plan at Prairie Parkway
- Pinehurst Plan at Prairie Parkway
- Fillmore Plan at Prairie Parkway
- Archer Plan at Prairie Parkway
- Falcon Plan at Prairie Parkway
- Bristol Plan at Prairie Parkway
- Charles Plan at Prairie Parkway
- Kittson Plan at Prairie Parkway
- Jackson Plan at Prairie Parkway
- Kittson II Plan at Prairie Parkway
- Birch Plan at Prairie Parkway
- Hudson Plan at Prairie Parkway
- 2523 36th Ave S
- Summit Plan at Prairie Parkway
- 2702 36th Ave S
- 3433 28th St S
- 3420 18th St S
- 3516 Westmoor Cir
- 3333 17th St S
- 3002 18th St S
- 1601 Belsly Blvd
- 1501 Belsly Blvd
- 1402 Belsly Blvd
- 2900 17th St S
- 3301 14th St S
- 1101 Belsly Blvd
- 1002 Belsly Blvd
- 900 44th Ave S
- 800-810 41st Ave S
- 900 30th Ave S
- 1102 28th Ave S
- 2725 S 40th St
- 2720 36th St S
- 2421 36th St S
