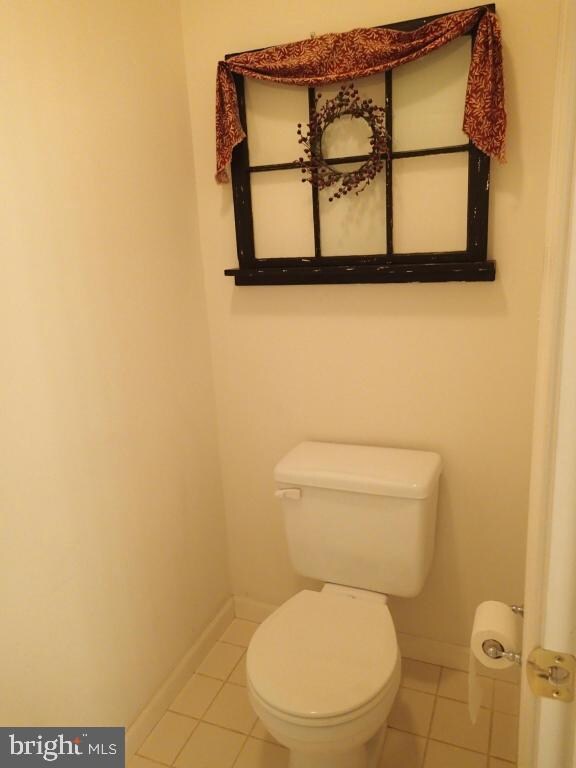
2522 Book Flower Ln Strasburg, PA 17579
Estimated Value: $442,000 - $502,000
Highlights
- Deck
- Contemporary Architecture
- Wood Flooring
- Lampeter Elementary School Rated A-
- Cathedral Ceiling
- Attic
About This Home
As of June 2014Lovely Open Floor Plan '1776 Series Heather Rose Brick' Ranch W/Charming Florida Rm*Open Floor pln*Circle top Windows enhance 2 Story DR & Foyer*Kitchen W/Pantry & 42'' Oak Cabinets*Brkfst Nook*Great Rm w/Corner Gas FRPL 9' Ceilings*Spacious Master W/SittingRm*Ceramic Master Bth, WIC & Skylights*'trex' Deck & Lovely Landscaped View*Front Candle Lights *nestled in the heart of Historic Strasburg.
Last Agent to Sell the Property
RE/MAX SmartHub Realty License #RD212319L Listed on: 03/25/2014

Home Details
Home Type
- Single Family
Year Built
- Built in 2001
Lot Details
- 0.28 Acre Lot
- Lot Dimensions are 90x128x90x129
Parking
- 2 Car Attached Garage
- Garage Door Opener
- On-Street Parking
- Off-Street Parking
Home Design
- Contemporary Architecture
- Brick Exterior Construction
- Poured Concrete
- Shingle Roof
- Composition Roof
- Vinyl Siding
- Stick Built Home
Interior Spaces
- 2,094 Sq Ft Home
- Property has 1 Level
- Built-In Features
- Cathedral Ceiling
- Ceiling Fan
- Skylights
- 1 Fireplace
- Insulated Windows
- Window Screens
- French Doors
- Entrance Foyer
- Great Room
- Living Room
- Formal Dining Room
- Sun or Florida Room
- Utility Room
- Wood Flooring
- Fire and Smoke Detector
- Attic
Kitchen
- Breakfast Area or Nook
- Electric Oven or Range
- Dishwasher
Bedrooms and Bathrooms
- 3 Bedrooms
- En-Suite Primary Bedroom
- 2 Full Bathrooms
Laundry
- Laundry Room
- Dryer
- Washer
Unfinished Basement
- Basement Fills Entire Space Under The House
- Sump Pump
- Rough-In Basement Bathroom
- Crawl Space
Outdoor Features
- Deck
- Porch
Schools
- Martin Meylin Middle School
- Lampeter-Strasburg High School
Utilities
- Cooling System Utilizes Bottled Gas
- Forced Air Heating and Cooling System
- 200+ Amp Service
- Natural Gas Water Heater
- Cable TV Available
Community Details
- No Home Owners Association
- Stratford Village Subdivision
Listing and Financial Details
- Tax Lot 14
- Assessor Parcel Number 5709339500000
Ownership History
Purchase Details
Home Financials for this Owner
Home Financials are based on the most recent Mortgage that was taken out on this home.Purchase Details
Similar Homes in Strasburg, PA
Home Values in the Area
Average Home Value in this Area
Purchase History
| Date | Buyer | Sale Price | Title Company |
|---|---|---|---|
| Paulinellie Jeffrey L | $275,000 | None Available | |
| Starook Samuel | $277,589 | -- |
Mortgage History
| Date | Status | Borrower | Loan Amount |
|---|---|---|---|
| Open | Paulinellie Jeffrey L | $228,000 | |
| Closed | Paulinellie Jeffrey L | $261,250 |
Property History
| Date | Event | Price | Change | Sq Ft Price |
|---|---|---|---|---|
| 06/13/2014 06/13/14 | Sold | $275,000 | -7.9% | $131 / Sq Ft |
| 05/05/2014 05/05/14 | Pending | -- | -- | -- |
| 03/25/2014 03/25/14 | For Sale | $298,500 | -- | $143 / Sq Ft |
Tax History Compared to Growth
Tax History
| Year | Tax Paid | Tax Assessment Tax Assessment Total Assessment is a certain percentage of the fair market value that is determined by local assessors to be the total taxable value of land and additions on the property. | Land | Improvement |
|---|---|---|---|---|
| 2024 | $6,574 | $275,000 | $44,700 | $230,300 |
| 2023 | $6,467 | $275,000 | $44,700 | $230,300 |
| 2022 | $6,377 | $275,000 | $44,700 | $230,300 |
| 2021 | $6,242 | $275,000 | $44,700 | $230,300 |
| 2020 | $6,242 | $275,000 | $44,700 | $230,300 |
| 2019 | $6,164 | $275,000 | $44,700 | $230,300 |
| 2018 | $4,470 | $275,000 | $44,700 | $230,300 |
| 2017 | $6,104 | $223,900 | $61,200 | $162,700 |
| 2016 | $6,104 | $223,900 | $61,200 | $162,700 |
| 2015 | $1,571 | $223,900 | $61,200 | $162,700 |
| 2014 | $5,404 | $281,100 | $61,200 | $219,900 |
Agents Affiliated with this Home
-
Dawn Loken

Seller's Agent in 2014
Dawn Loken
RE/MAX
(717) 587-2555
50 Total Sales
-
Robert Kruppenbach Jr

Buyer's Agent in 2014
Robert Kruppenbach Jr
Realty ONE Group Unlimited
(717) 575-0906
26 Total Sales
Map
Source: Bright MLS
MLS Number: 1003482369
APN: 570-93395-0-0000
- 108 W Hillcrest Ave
- 2510 Book Flower Ln
- 321 May Post Office Rd
- 16 S Fulton St
- 51 Washington St
- 48 Lancaster Ave
- 1104 Hampden Dr
- 440 Old Post Ln
- 255 N Jackson St
- 105 McCarter Ln
- 265 Julia Ave
- 302 Miller St
- 305 Miller St
- 300 Sunset Ave Unit NOTTINGHAM
- 300 Sunset Ave Unit COVINGTON
- 300 Sunset Ave Unit ANDREWS
- 1 Prospect Rd
- 409 Hilltop Rd
- 69 Old Orchard Rd
- 23 Bridle Ln
- 2522 Book Flower Ln
- 2522 Book Flower Ln Unit 14
- 2524 Book Flower Ln
- 2520 Book Flower Ln
- 0 Bunker Hill Rd
- 185 W Hillcrest Ave
- 175 W Hillcrest Ave
- 2518 Book Flower Ln
- 2515 Book Flower Ln
- 2517 Book Flower Ln
- 2513 Book Flower Ln
- 243 S Jackson St
- 0 W Hillcrest Ave
- 145 W Hillcrest Ave
- 2516 Book Flower Ln
- 2511 Book Flower Ln
- 253 S Jackson St
- 180 W Hillcrest Ave
- 239 S Jackson St
- 170 W Hillcrest Ave






