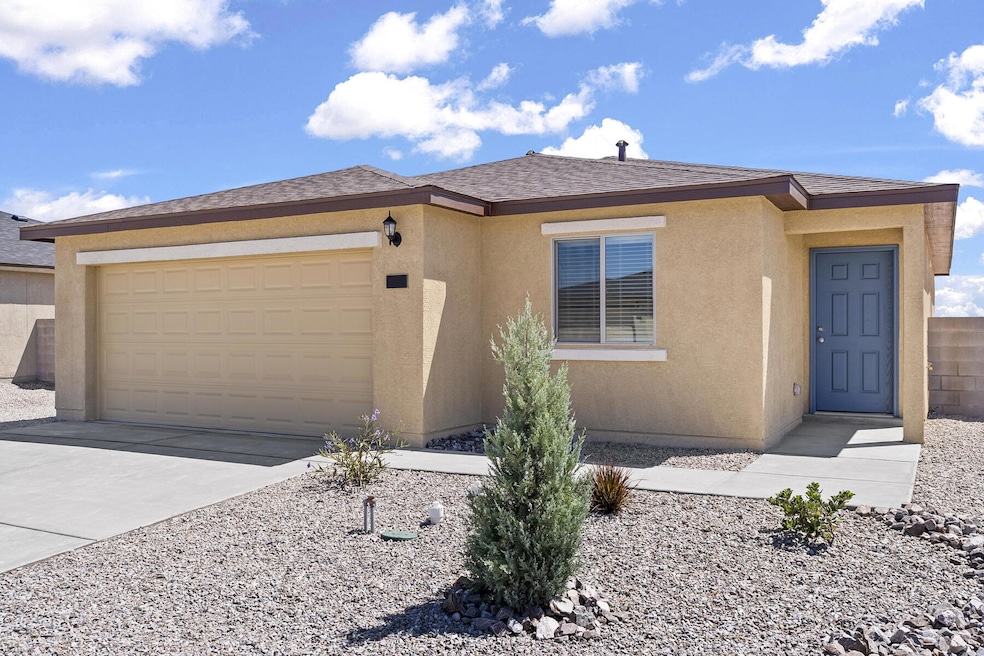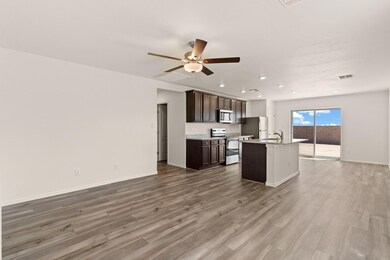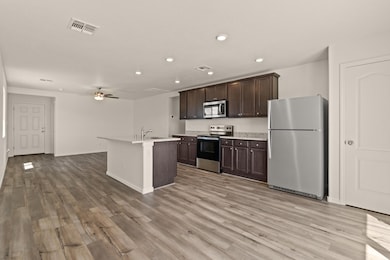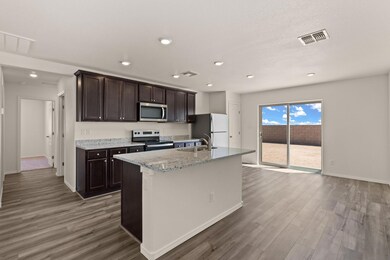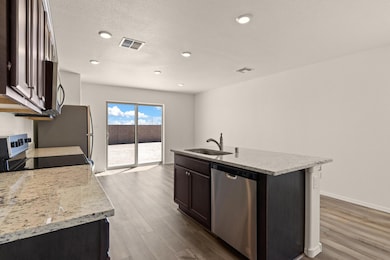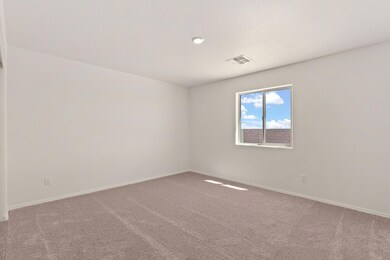2522 Desi Loop Belen, NM 87002
West Belen NeighborhoodEstimated payment $1,638/month
Highlights
- New Construction
- 2 Car Attached Garage
- Refrigerated Cooling System
- Private Yard
- Double Pane Windows
- Entrance Foyer
About This Home
Experience the height of life in the charming, three-bedroom, two-bathroom Brazos plan at Jardin De Belen. A cozy covered front porch welcomes friends and family alike inside to the comfort and warmth that the home offers. The chef-ready kitchen leads into the spacious family room, making the transition from dinner to movie night quick and easy. A private master retreat gives you the space to unwind and reflect at the end of every day. You will love coming home to a space to call your own and to have a place to host family dinners, holidays, and more. The Brazos plan at Jardin De Belen is the perfect fit for you, call today!
Home Details
Home Type
- Single Family
Est. Annual Taxes
- $2,760
Year Built
- Built in 2025 | New Construction
Lot Details
- 7,000 Sq Ft Lot
- Northwest Facing Home
- Water-Smart Landscaping
- Sprinkler System
- Private Yard
- Zoning described as R-3
Parking
- 2 Car Attached Garage
- Dry Walled Garage
- Garage Door Opener
Home Design
- Frame Construction
- Shingle Roof
- Stucco
Interior Spaces
- 1,150 Sq Ft Home
- Property has 1 Level
- Ceiling Fan
- Double Pane Windows
- Vinyl Clad Windows
- Insulated Windows
- Entrance Foyer
- Open Floorplan
- Fire and Smoke Detector
- Washer and Dryer Hookup
Kitchen
- Free-Standing Electric Range
- Microwave
- Dishwasher
- Kitchen Island
- Disposal
Flooring
- Carpet
- Vinyl
Bedrooms and Bathrooms
- 3 Bedrooms
- 2 Full Bathrooms
- Shower Only
- Separate Shower
Schools
- Gil Sanchez Elementary School
- Belen Middle School
- Belen High School
Utilities
- Refrigerated Cooling System
- Forced Air Heating and Cooling System
- Heat Pump System
- Underground Utilities
- Phone Available
- Cable TV Available
Community Details
- Built by LGI Homes
- Jardin De Belen Subdivision, Brazos Floorplan
- Planned Unit Development
Listing and Financial Details
- Assessor Parcel Number 1005027178325000000
Map
Home Values in the Area
Average Home Value in this Area
Tax History
| Year | Tax Paid | Tax Assessment Tax Assessment Total Assessment is a certain percentage of the fair market value that is determined by local assessors to be the total taxable value of land and additions on the property. | Land | Improvement |
|---|---|---|---|---|
| 2025 | $72 | $76,940 | $76,940 | $0 |
| 2024 | $77 | $2,000 | $2,000 | $0 |
| 2023 | $77 | $2,000 | $2,000 | $0 |
| 2022 | $77 | $2,000 | $2,000 | $0 |
| 2021 | $73 | $2,000 | $2,000 | $0 |
| 2020 | $73 | $2,000 | $2,000 | $0 |
| 2019 | $73 | $2,000 | $2,000 | $0 |
| 2018 | $73 | $2,000 | $2,000 | $0 |
| 2017 | $72 | $2,000 | $2,000 | $0 |
| 2016 | $72 | $2,000 | $2,000 | $0 |
| 2015 | -- | $2,000 | $2,000 | $0 |
| 2013 | -- | $2,000 | $2,000 | $0 |
| 2011 | -- | $6,000 | $6,000 | $0 |
Property History
| Date | Event | Price | List to Sale | Price per Sq Ft |
|---|---|---|---|---|
| 11/10/2025 11/10/25 | Pending | -- | -- | -- |
| 10/24/2025 10/24/25 | For Sale | $270,900 | 0.0% | $236 / Sq Ft |
| 10/24/2025 10/24/25 | Price Changed | $270,900 | -5.9% | $236 / Sq Ft |
| 08/22/2025 08/22/25 | Pending | -- | -- | -- |
| 07/03/2025 07/03/25 | For Sale | $287,900 | 0.0% | $250 / Sq Ft |
| 07/03/2025 07/03/25 | Price Changed | $287,900 | +1.1% | $250 / Sq Ft |
| 06/05/2025 06/05/25 | Off Market | -- | -- | -- |
| 05/22/2025 05/22/25 | For Sale | $284,900 | 0.0% | $248 / Sq Ft |
| 04/24/2025 04/24/25 | Off Market | -- | -- | -- |
| 04/03/2025 04/03/25 | For Sale | $284,900 | -- | $248 / Sq Ft |
Purchase History
| Date | Type | Sale Price | Title Company |
|---|---|---|---|
| Warranty Deed | -- | Fidelity National Title |
Source: Southwest MLS (Greater Albuquerque Association of REALTORS®)
MLS Number: 1081262
APN: 1-005-027-178-325-000000
- 2515 Calle Del Los Claveles
- 2517 Calle de Las Rosas
- 2515 Calle de Las Rosas
- 2512 Calle Del Los Claveles
- 2509 Calle Del Los Claveles
- 811 Calle de Las Rosas
- 2508 Calle Del Los Claveles
- 2507 Calle Del Los Claveles
- 2507 Calle de Las Rosas
- 809 Calle de Las Rosas
- 812 Calle de Las Rosas
- 804 Calle de Los Tulipanes
- 2504 Calle Del Los Claveles
- 807 Calle de Las Rosas
- 2612 Desi Loop
- 808 Calle de Las Rosas
- 803 Calle de Las Rosas
- 2618 Desi Loop
- 804 Calle de Las Rosas
- 801 Calle de Las Rosas
