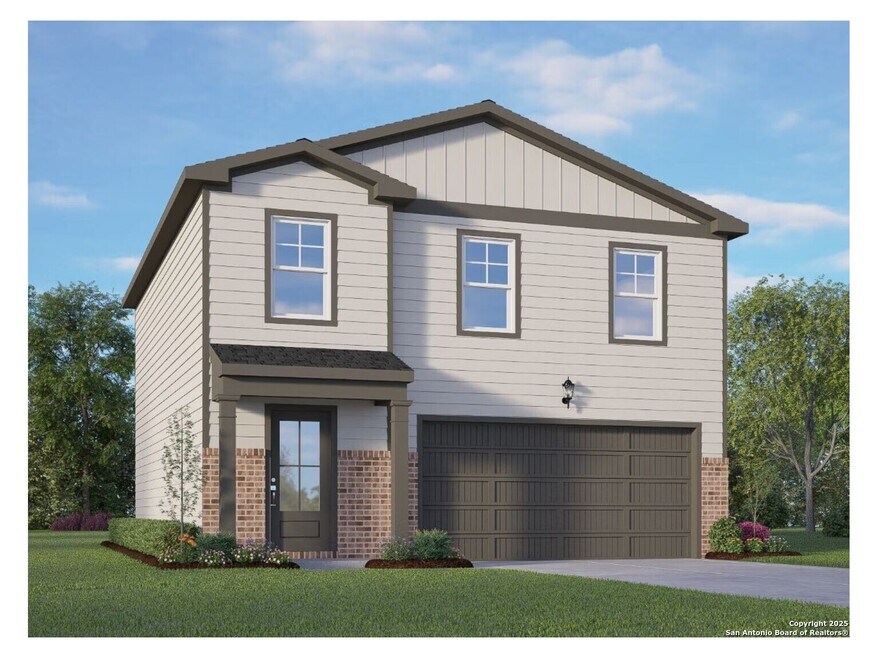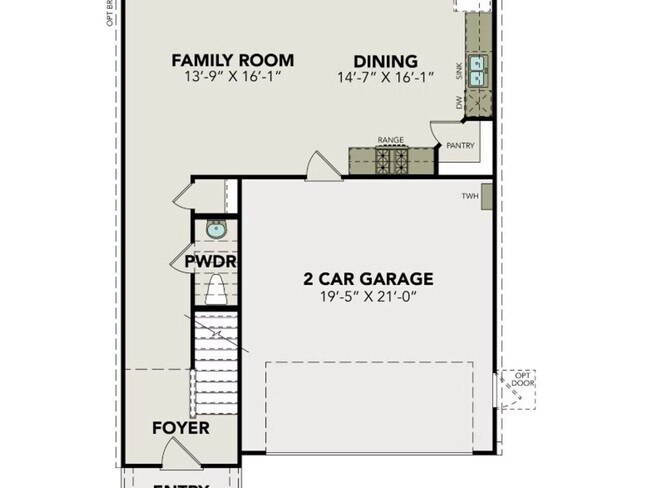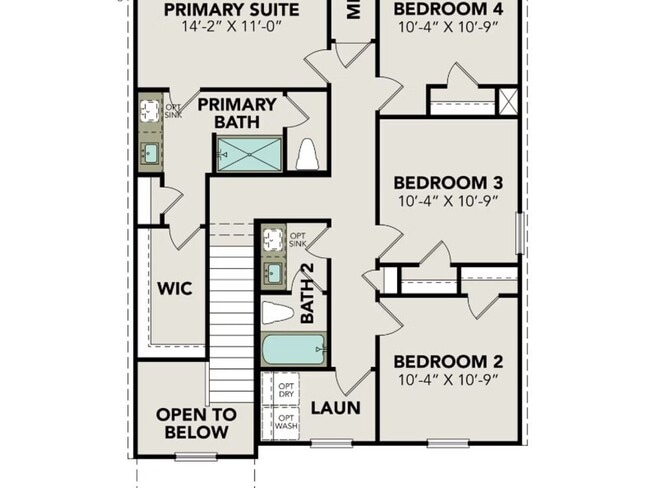
Estimated payment $1,794/month
Highlights
- New Construction
- Community Center
- Park
- Community Pool
- Community Playground
- Trails
About This Home
Welcome to The Trinity! This two-story home is ready to be yours! The main floor features an open concept, eat-in kitchen that overlooks the spacious family room. Upstairs, you'll find the primary suite with a large walk-in closet. There are three additional bedrooms upstairs as well as another bathroom and laundry. This floor plan also includes a two-car garage. Make it your own with The Trinity's flexible floor plan. From additional garage space to a covered patio, you've got every opportunity to make The Trinity your dream home. Just know that offerings vary by location, so please discuss our standard features and upgrade options with your community's agent.
Builder Incentives
Don't miss out on Early Black Friday Special Rates! Fixed Rates as Low as 3.99% (4.814% APR) *
Sales Office
| Monday - Saturday |
10:00 AM - 6:00 PM
|
| Sunday |
12:00 PM - 6:00 PM
|
Home Details
Home Type
- Single Family
HOA Fees
- $38 Monthly HOA Fees
Taxes
- Special Tax
Home Design
- New Construction
Interior Spaces
- 2-Story Property
Bedrooms and Bathrooms
- 4 Bedrooms
Community Details
Overview
- Association fees include ground maintenance, snow removal
Amenities
- Community Center
Recreation
- Community Playground
- Community Pool
- Park
- Trails
Map
Other Move In Ready Homes in Applewhite Meadows
About the Builder
- 10323 Fuji Ct
- Applewhite Meadows
- 10319 Fuji Ct
- 10315 Fuji Ct
- 10326 Gala Jct
- Applewhite Meadows
- Applewhite Meadows
- 10311 Fuji Ct
- 10307 Liberty Grove
- 2359 Pink Pearl Dr
- 10303 Liberty Grove
- 10310 Liberty Grove
- 10315 Eve Gardens
- 10311 Eve Gardens
- 10302 Liberty Grove
- 2350 Pink Pearl Dr
- 10403 Caddo Pass
- Smiley Ranch - Watermill Collection
- Smiley Ranch - Coastline Collection
- 10527 Red Shiner Run



