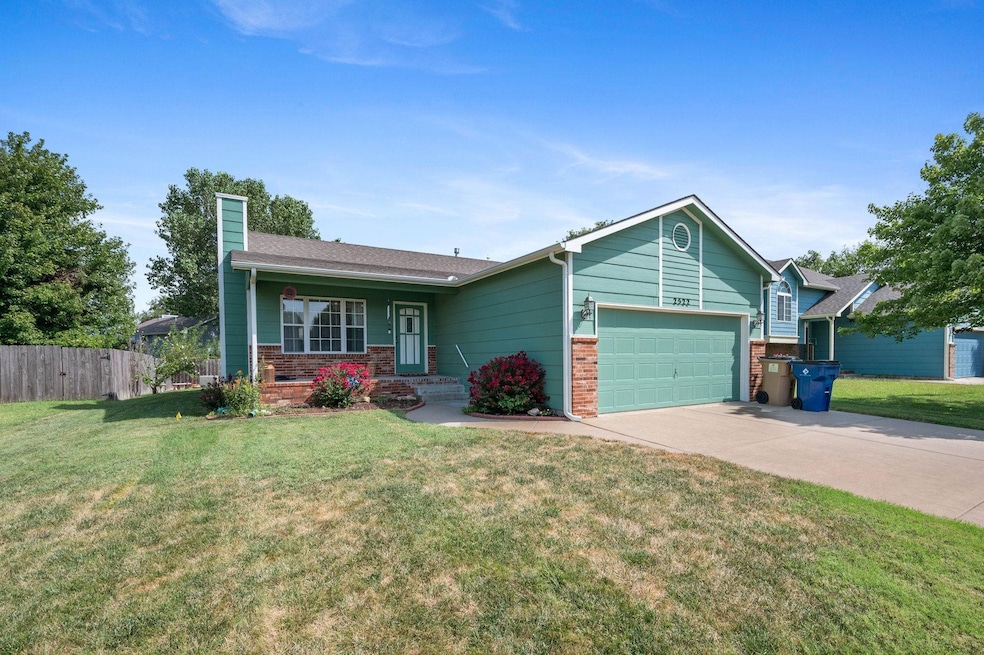
2522 E Ventnor St Park City, KS 67219
Estimated payment $1,616/month
Highlights
- No HOA
- Brick Veneer
- 1-Story Property
- 2 Car Attached Garage
- Tile Flooring
- Forced Air Heating and Cooling System
About This Home
Welcome to 2522 E. Ventnor, a beautifully maintained home in a quiet, family-friendly neighborhood of Park City. This residence offers modern comfort with an open-concept layout and plenty of natural light throughout. The kitchen is well-appointed for both everyday living and entertaining, with easy access to the backyard. In the basement, the fully finished family room, bedroom and bathroom, provide a generous amount of space for convenience and privacy. Outside, you'll enjoy a private backyard that's perfect for gatherings, gardening or simply relaxing. Located just minutes from schools, shopping, and highway access, this home combines small-town charm with convenient access to Wichita.
Home Details
Home Type
- Single Family
Est. Annual Taxes
- $3,238
Year Built
- Built in 2007
Lot Details
- 7,405 Sq Ft Lot
- Wood Fence
Parking
- 2 Car Attached Garage
Home Design
- Brick Veneer
- Composition Roof
Interior Spaces
- 1-Story Property
- Combination Dining and Living Room
Kitchen
- Microwave
- Dishwasher
Flooring
- Carpet
- Tile
Bedrooms and Bathrooms
- 3 Bedrooms
- 2 Full Bathrooms
Basement
- Laundry in Basement
- Natural lighting in basement
Schools
- Wheatland Elementary School
- Valley Center High School
Utilities
- Forced Air Heating and Cooling System
Community Details
- No Home Owners Association
- Sunnyslope Park Subdivision
Listing and Financial Details
- Assessor Parcel Number 00472913
Map
Home Values in the Area
Average Home Value in this Area
Tax History
| Year | Tax Paid | Tax Assessment Tax Assessment Total Assessment is a certain percentage of the fair market value that is determined by local assessors to be the total taxable value of land and additions on the property. | Land | Improvement |
|---|---|---|---|---|
| 2025 | $1,691 | $22,759 | $6,256 | $16,503 |
| 2023 | $1,691 | $20,218 | $4,704 | $15,514 |
| 2022 | $1,471 | $18,343 | $4,439 | $13,904 |
| 2021 | $1,438 | $17,308 | $3,059 | $14,249 |
| 2020 | $1,390 | $16,330 | $3,059 | $13,271 |
| 2019 | $2,310 | $14,847 | $3,059 | $11,788 |
| 2018 | $1,200 | $14,410 | $2,369 | $12,041 |
| 2017 | $3,011 | $0 | $0 | $0 |
| 2016 | $1,537 | $0 | $0 | $0 |
| 2015 | -- | $0 | $0 | $0 |
| 2014 | -- | $0 | $0 | $0 |
Property History
| Date | Event | Price | Change | Sq Ft Price |
|---|---|---|---|---|
| 09/05/2025 09/05/25 | For Sale | $249,000 | 0.0% | $127 / Sq Ft |
| 08/28/2025 08/28/25 | Pending | -- | -- | -- |
| 08/21/2025 08/21/25 | For Sale | $249,000 | -- | $127 / Sq Ft |
Purchase History
| Date | Type | Sale Price | Title Company |
|---|---|---|---|
| Warranty Deed | -- | None Available | |
| Trustee Deed | -- | None Available |
Mortgage History
| Date | Status | Loan Amount | Loan Type |
|---|---|---|---|
| Previous Owner | $63,600 | Construction |
Similar Homes in Park City, KS
Source: South Central Kansas MLS
MLS Number: 660586
APN: 092-10-0-13-02-057.00
- 2541 E Ventnor Ct
- 2416 E Loper St
- 6558 N Upchurch Ct
- 2731 E Sunnyslope
- 6708 N Poston St
- 6445 N Wendell St
- 2728 E Burlington Cir
- 6525 N Tarrytown St
- 2807 E Sunnyslope
- 2804 E Burlington Cir
- 2739 E Sunnyslope
- 2820 E Sunnyslope
- 2810 E Sunnyslope
- 2807 E Burlington Cir
- 2819 E Burlington Cir
- 2812 E Burlington Cir
- 2904 E Sunnyslope
- 3160 E Highridge Ct
- 3136 E Highridge Ct
- 3022 E Highridge Ct
- 5480 Colburn Ct E
- 5803 E Bristol St
- 5789 E Bristol St
- 5718 E 49th St N
- 1240 E Ford St
- 5650 N Lycee Ct
- 3820-3880 N Oliver St
- 127 S Colby Ave
- 9181 N Chris
- 8617 E Chris St
- 3401 N Great Plains St
- 3450 N Ridgewood St
- 5242 N Cypress Cir
- 550 W 33rd St N
- 3737 N Rushwood St
- 7627 E 37th St N
- 3607 N Athenian St
- 3540 N Inwood St
- 3153 N Cranberry St
- 7750 E 32nd St N






