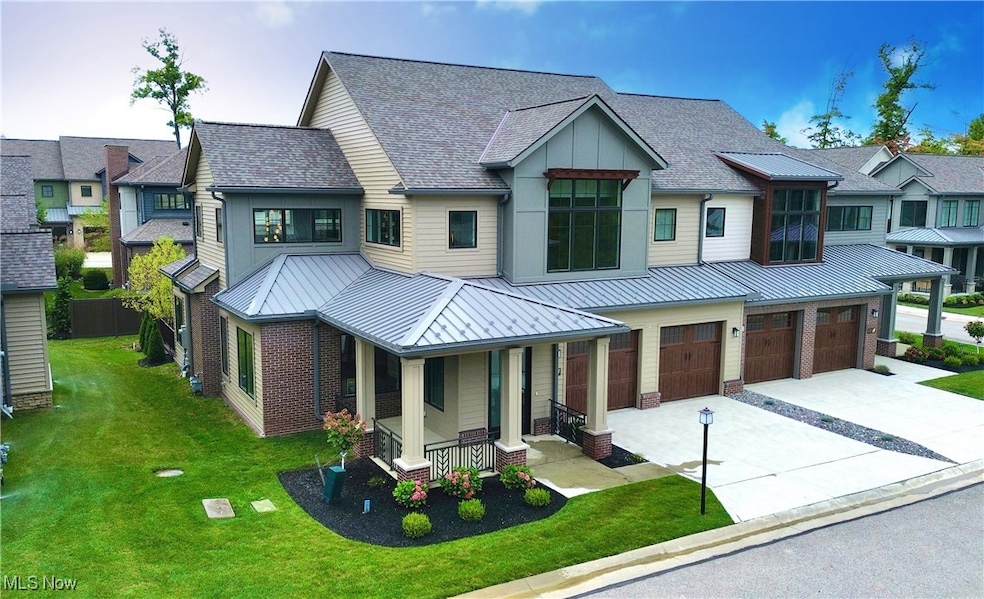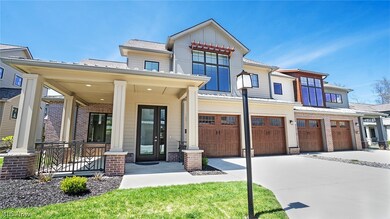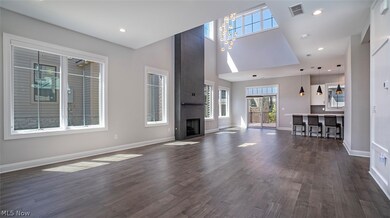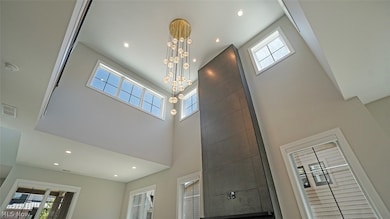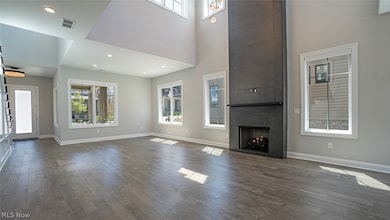
2522 Edgewood Trace Pepper Pike, OH 44124
Highlights
- Medical Services
- Deck
- Community Pool
- Moreland Hills Elementary School Rated A
- Contemporary Architecture
- Porch
About This Home
As of November 2024You can move right into this beautiful new construction home, just completed in January of 2024. With a high level of finishes throughout with over $90k of upgrades, contemporary style and a gracious open floorplan, this home is located in the desirable Edgewood Trace neighborhood of Pepper Pike. Covered front porch has room to sit and enjoy and glass front door leads into the two story great room with feature gas fireplace from floor to ceiling, elegant statement lighting and hardwood flooring. Loads of light fill this home with the large windows. Dining room and kitchen open to great room and have access to the huge back deck area. Gourmet kitchen features high-end stainless appliances, quartz counters, white shaker cabinetry, under counter wine fridge, custom pull-out inserts, and a large center dining island. First floor primary suite with access to deck has huge walk-in closet with custom closet system and en-suite spa like bath with double sinks, water closet with linen storage cabinetry and wonderful tiled shower. Stylish powder room, laundry room with stacked washer and dryer, and striking mud-room are located off the hallway with access to the large attached garage. Up the stunning open staircase with custom iron railing is a large loft space, perfect for hanging out, home office, tv area and more. Two large bedrooms on second each with dedicated full stylish baths and large walk-in closets with custom closet systems. The expansive deck stretches along the entire rear of the home and has a custom gate to enclose the space for pets. This is a special opportunity for a beautiful new build without the wait. Conveniently located close to amenities and freeway access. Award winning Orange Schools. Don't miss this gem!
Last Agent to Sell the Property
Howard Hanna Brokerage Email: heatherprice@howardhanna.com 216-526-4402 License #2010000424 Listed on: 05/01/2024

Home Details
Home Type
- Single Family
Est. Annual Taxes
- $2,562
Year Built
- Built in 2024
Lot Details
- 3,232 Sq Ft Lot
- Lot Dimensions are 66x123
- East Facing Home
HOA Fees
- $250 Monthly HOA Fees
Parking
- 2 Car Attached Garage
- Garage Door Opener
Home Design
- Contemporary Architecture
- Cluster Home
- Brick Exterior Construction
- Fiberglass Roof
- Asphalt Roof
- Metal Roof
- Cement Siding
- Stone Siding
Interior Spaces
- 2,663 Sq Ft Home
- 2-Story Property
- Gas Fireplace
- Property Views
Kitchen
- <<builtInOvenToken>>
- Cooktop<<rangeHoodToken>>
- <<microwave>>
- Dishwasher
Bedrooms and Bathrooms
- 3 Bedrooms | 1 Main Level Bedroom
- 3.5 Bathrooms
Laundry
- Laundry in unit
- Dryer
- Washer
Outdoor Features
- Deck
- Porch
Utilities
- Forced Air Heating and Cooling System
- Heating System Uses Gas
Listing and Financial Details
- Assessor Parcel Number 871-07-052
Community Details
Overview
- Abc Mgmt Association
- Edgewood Trace Twnhs Sub Subdivision
Amenities
- Medical Services
- Shops
Recreation
- Community Playground
- Community Pool
- Park
Ownership History
Purchase Details
Home Financials for this Owner
Home Financials are based on the most recent Mortgage that was taken out on this home.Purchase Details
Home Financials for this Owner
Home Financials are based on the most recent Mortgage that was taken out on this home.Similar Homes in the area
Home Values in the Area
Average Home Value in this Area
Purchase History
| Date | Type | Sale Price | Title Company |
|---|---|---|---|
| Warranty Deed | $800,000 | Erie Title | |
| Warranty Deed | $800,000 | Erie Title | |
| Warranty Deed | $821,634 | Guardian Title |
Mortgage History
| Date | Status | Loan Amount | Loan Type |
|---|---|---|---|
| Previous Owner | $766,550 | New Conventional |
Property History
| Date | Event | Price | Change | Sq Ft Price |
|---|---|---|---|---|
| 11/22/2024 11/22/24 | Sold | $800,000 | -3.0% | $300 / Sq Ft |
| 11/18/2024 11/18/24 | Pending | -- | -- | -- |
| 10/24/2024 10/24/24 | Price Changed | $824,900 | -2.9% | $310 / Sq Ft |
| 06/22/2024 06/22/24 | Price Changed | $849,900 | -2.9% | $319 / Sq Ft |
| 05/02/2024 05/02/24 | For Sale | $875,000 | +6.5% | $329 / Sq Ft |
| 01/19/2024 01/19/24 | Sold | $821,634 | 0.0% | $309 / Sq Ft |
| 09/12/2023 09/12/23 | Off Market | $821,634 | -- | -- |
| 09/12/2023 09/12/23 | Pending | -- | -- | -- |
| 03/31/2023 03/31/23 | For Sale | $740,000 | -- | $278 / Sq Ft |
Tax History Compared to Growth
Tax History
| Year | Tax Paid | Tax Assessment Tax Assessment Total Assessment is a certain percentage of the fair market value that is determined by local assessors to be the total taxable value of land and additions on the property. | Land | Improvement |
|---|---|---|---|---|
| 2024 | $16,481 | $287,560 | $36,085 | $251,475 |
| 2023 | $2,562 | $31,710 | $31,710 | $0 |
| 2022 | $2,567 | $31,710 | $31,710 | $0 |
| 2021 | $625 | $2,630 | $2,630 | $0 |
| 2020 | $638 | $2,630 | $2,630 | $0 |
| 2019 | $632 | $7,500 | $7,500 | $0 |
| 2018 | $1,328 | $2,630 | $2,630 | $0 |
| 2017 | $2,025 | $23,240 | $23,240 | $0 |
Agents Affiliated with this Home
-
Heather Price

Seller's Agent in 2024
Heather Price
Howard Hanna
(216) 526-4402
9 in this area
143 Total Sales
-
Amanda Pohlman

Seller's Agent in 2024
Amanda Pohlman
Keller Williams Living
(216) 526-8302
28 in this area
1,023 Total Sales
-
Shakiba Soudmand

Buyer's Agent in 2024
Shakiba Soudmand
Howard Hanna
(216) 310-1991
9 in this area
60 Total Sales
Map
Source: MLS Now (Howard Hanna)
MLS Number: 5035199
APN: 871-07-052
- 2405 Edgewood Trace
- 2401 Edgewood Trace
- 2530 Edgewood Trace
- 2511 Edgewood Trace
- 2431 Edgewood Trace
- 2540 Edgewood Trace
- 5830 Spotswood Dr
- 28725 Settlers Ln
- 2104 Glouchester Dr
- S/L 1 Bridgeport Way
- 109 Bridgeport Way
- 43 Bridgeport Way
- 46 Bridgeport Way
- 1910 Caronia Dr
- 29925 Fairmount Blvd
- 29999 Fairmount Blvd
- 2483 Ginger Wren Rd
- 5841 Cantwell Dr
- 30699 Gates Mills Blvd
- 5593 Harleston Dr
