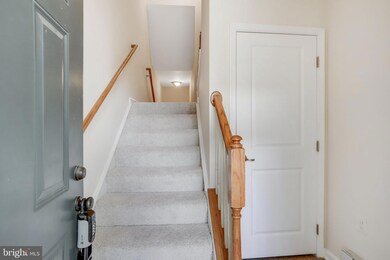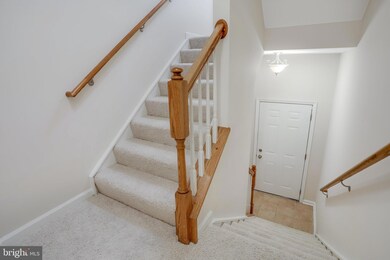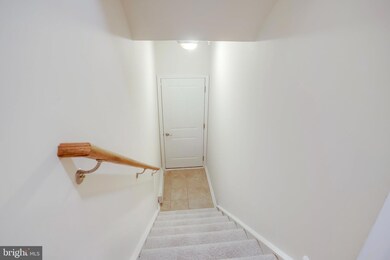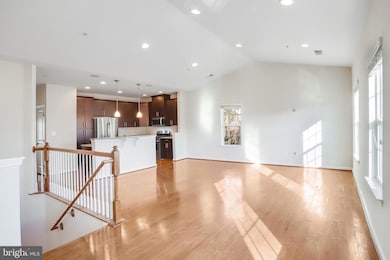
2522 Hurston Ln NE Unit B Washington, DC 20018
Fort Lincoln Neighborhood
2
Beds
2
Baths
1,040
Sq Ft
$275/mo
HOA Fee
Highlights
- Contemporary Architecture
- 2 Car Attached Garage
- Forced Air Heating and Cooling System
About This Home
As of January 2025Come see this well kept condo in Fort Lincoln. It has a great location that offers 2 bedrooms, 2 full bathrooms and a garage. Large kitchen cabinets with, stainless steel appliances and hardwood floors in the main areas. New and and new carpet as well. The primary bedrooms has a large walk-in closet. You are right across the street from a large shopping area! Some would say you could walk to it. Schedule your showing today.
Townhouse Details
Home Type
- Townhome
Est. Annual Taxes
- $2,727
Year Built
- Built in 2013
HOA Fees
- $275 Monthly HOA Fees
Parking
- 2 Car Attached Garage
- Driveway
Home Design
- Contemporary Architecture
- Brick Exterior Construction
Interior Spaces
- 1,040 Sq Ft Home
- Property has 2 Levels
Bedrooms and Bathrooms
- 2 Main Level Bedrooms
- 2 Full Bathrooms
Utilities
- Forced Air Heating and Cooling System
- Natural Gas Water Heater
Listing and Financial Details
- Tax Lot 2182
- Assessor Parcel Number 4327//2182
Community Details
Overview
- Association fees include snow removal, trash, management, common area maintenance, lawn care front
- Tidewater Property Management Condos
- Fort Lincoln Community
- Fort Lincoln Subdivision
Pet Policy
- Pets allowed on a case-by-case basis
Similar Homes in Washington, DC
Create a Home Valuation Report for This Property
The Home Valuation Report is an in-depth analysis detailing your home's value as well as a comparison with similar homes in the area
Home Values in the Area
Average Home Value in this Area
Property History
| Date | Event | Price | Change | Sq Ft Price |
|---|---|---|---|---|
| 01/30/2025 01/30/25 | Sold | $455,000 | 0.0% | $438 / Sq Ft |
| 12/27/2024 12/27/24 | Price Changed | $455,000 | -9.0% | $438 / Sq Ft |
| 12/07/2024 12/07/24 | Price Changed | $500,000 | +8.7% | $481 / Sq Ft |
| 12/06/2024 12/06/24 | For Sale | $460,000 | -- | $442 / Sq Ft |
Source: Bright MLS
Tax History Compared to Growth
Agents Affiliated with this Home
-
Anthony Jones

Seller's Agent in 2025
Anthony Jones
Elite Realty
(703) 910-5281
1 in this area
76 Total Sales
-
Mark Ellington

Buyer's Agent in 2025
Mark Ellington
Keller Williams Capital Properties
(202) 262-7968
1 in this area
64 Total Sales
Map
Source: Bright MLS
MLS Number: DCDC2170502
Nearby Homes
- 2506 Hurston Ln NE Unit G
- 3825 Commodore Joshua Barney Dr NE
- 3732 Commodore Joshua Barney Dr NE
- 3629 Jamison St NE
- 3706 Jamison St NE
- 2811 31st Place NE Unit 2811
- 3020 Pineview Ct NE Unit 3020
- 3418 Summit Ct NE Unit 3418
- 3489 Summit Ct NE Unit 3489
- 3324 Banneker Dr NE Unit 3324
- 3437 Summit Ct NE Unit 3437
- 3044 Pineview Ct NE Unit 3044
- 3452 Summit Ct NE Unit 3452
- 2418 S Dakota Ave NE
- 2428 S Dakota Ave NE
- 3162 Apple Rd NE Unit 18
- 3103 Apple Rd NE Unit 1
- 3027 Yost Place NE
- 3010 Douglas St NE
- 2842 30th St NE






