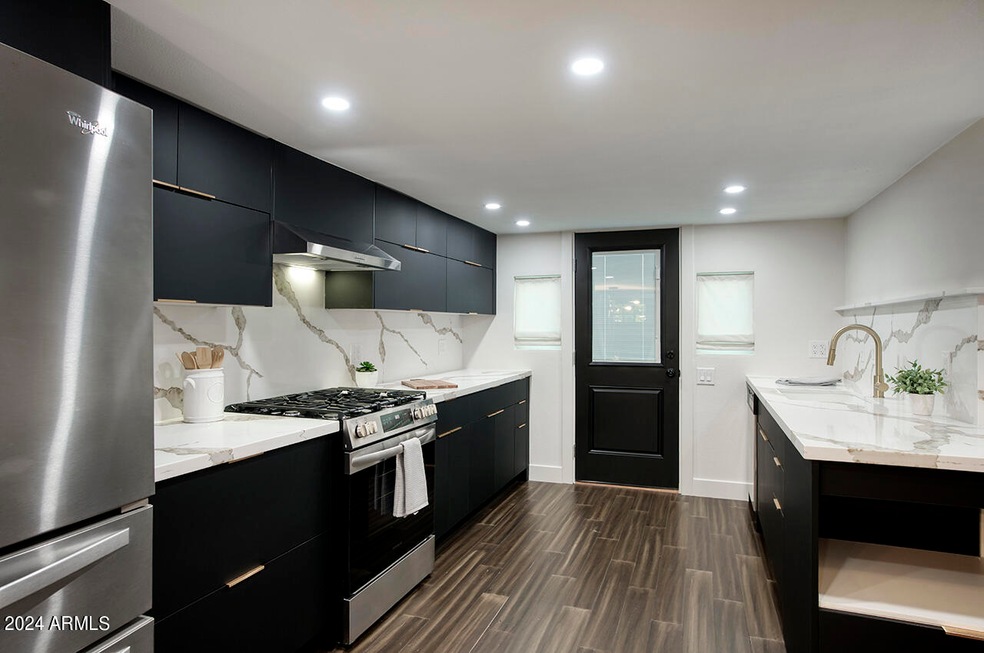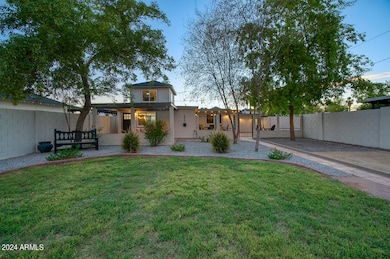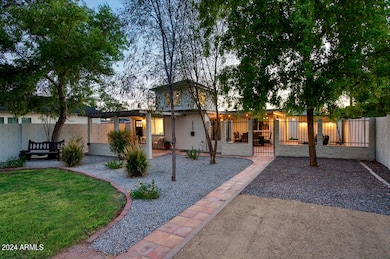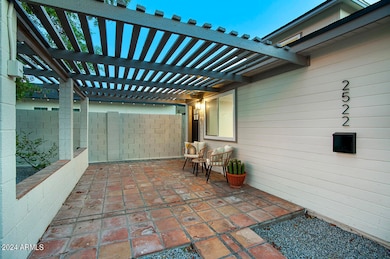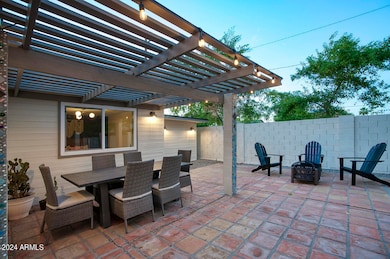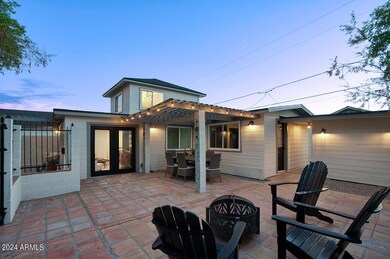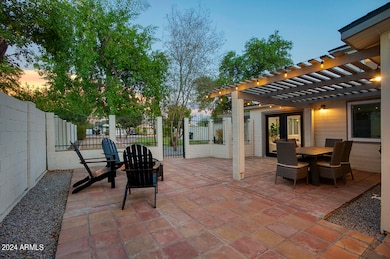
2522 N 11th St Phoenix, AZ 85006
Coronado NeighborhoodHighlights
- Wood Flooring
- Main Floor Primary Bedroom
- Double Pane Windows
- Emerson Elementary School Rated 9+
- No HOA
- Mini Split Air Conditioners
About This Home
As of February 2025This newly renovated home nestled in Coronado Historical District is move-in ready with incredible potential for expansion. With approximately 2,500 sq ft available for a home addition and an extra 650 square feet for an ADU, the possibilities are endless. The 20-foot front setback allows for creative design opportunities to craft your dream space. Enjoy a brand-new roof (10-year warranty), updated windows, flooring, tile, and a new hot water heater. The stylish kitchen features custom Euro-style cabinetry, quartz countertops, and stainless-steel appliances. French doors open to a serene courtyard with turf and front-yard irrigation. Walk to dining, golf, downtown, Roosevelt Row, and the airport. Buyers are advised to consult with local historic preservation authorities and verify info.
Last Agent to Sell the Property
Gentry Real Estate License #SA704636000 Listed on: 08/10/2024

Home Details
Home Type
- Single Family
Est. Annual Taxes
- $1,673
Year Built
- Built in 1915
Lot Details
- 6,900 Sq Ft Lot
- Wrought Iron Fence
- Artificial Turf
- Front and Back Yard Sprinklers
- Grass Covered Lot
Parking
- 2 Open Parking Spaces
Home Design
- Wood Frame Construction
- Composition Roof
Interior Spaces
- 1,111 Sq Ft Home
- 2-Story Property
- Double Pane Windows
- Kitchen Updated in 2024
- Washer and Dryer Hookup
Flooring
- Floors Updated in 2024
- Wood
- Tile
Bedrooms and Bathrooms
- 3 Bedrooms
- Primary Bedroom on Main
- Bathroom Updated in 2024
- Primary Bathroom is a Full Bathroom
- 2 Bathrooms
Outdoor Features
- Patio
Schools
- Emerson Elementary School
- Phoenix Prep Academy Middle School
- North High School
Utilities
- Mini Split Air Conditioners
- Central Air
- Mini Split Heat Pump
Community Details
- No Home Owners Association
- Association fees include no fees
- Fowler Tract Lots 97 173 Subdivision
Listing and Financial Details
- Tax Lot 138
- Assessor Parcel Number 117-27-067
Ownership History
Purchase Details
Home Financials for this Owner
Home Financials are based on the most recent Mortgage that was taken out on this home.Purchase Details
Purchase Details
Home Financials for this Owner
Home Financials are based on the most recent Mortgage that was taken out on this home.Purchase Details
Home Financials for this Owner
Home Financials are based on the most recent Mortgage that was taken out on this home.Purchase Details
Similar Homes in the area
Home Values in the Area
Average Home Value in this Area
Purchase History
| Date | Type | Sale Price | Title Company |
|---|---|---|---|
| Warranty Deed | $500,000 | Great American Title Agency | |
| Warranty Deed | $351,900 | Roc Title Agency | |
| Warranty Deed | $240,000 | Great Amer Title Agency Inc | |
| Interfamily Deed Transfer | -- | Grand Canyon Title Agency In | |
| Interfamily Deed Transfer | -- | Grand Canyon Title Agency In | |
| Quit Claim Deed | -- | -- |
Mortgage History
| Date | Status | Loan Amount | Loan Type |
|---|---|---|---|
| Open | $485,000 | New Conventional | |
| Previous Owner | $0 | New Conventional | |
| Previous Owner | $272,767 | VA | |
| Previous Owner | $273,817 | VA | |
| Previous Owner | $282,000 | VA | |
| Previous Owner | $247,139 | VA | |
| Previous Owner | $240,000 | VA | |
| Previous Owner | $110,200 | New Conventional | |
| Previous Owner | $120,000 | New Conventional | |
| Previous Owner | $75,170 | Unknown |
Property History
| Date | Event | Price | Change | Sq Ft Price |
|---|---|---|---|---|
| 02/03/2025 02/03/25 | Sold | $500,000 | 0.0% | $450 / Sq Ft |
| 01/06/2025 01/06/25 | Pending | -- | -- | -- |
| 12/15/2024 12/15/24 | Price Changed | $500,000 | 0.0% | $450 / Sq Ft |
| 12/15/2024 12/15/24 | For Sale | $500,000 | 0.0% | $450 / Sq Ft |
| 12/12/2024 12/12/24 | Off Market | $500,000 | -- | -- |
| 12/03/2024 12/03/24 | Price Changed | $530,000 | -3.6% | $477 / Sq Ft |
| 11/07/2024 11/07/24 | Price Changed | $550,000 | -3.3% | $495 / Sq Ft |
| 10/22/2024 10/22/24 | Price Changed | $568,495 | 0.0% | $512 / Sq Ft |
| 10/11/2024 10/11/24 | Price Changed | $568,500 | -1.7% | $512 / Sq Ft |
| 10/02/2024 10/02/24 | Price Changed | $578,500 | -0.9% | $521 / Sq Ft |
| 09/16/2024 09/16/24 | Price Changed | $583,500 | -0.3% | $525 / Sq Ft |
| 08/10/2024 08/10/24 | For Sale | $585,000 | +143.8% | $527 / Sq Ft |
| 07/15/2016 07/15/16 | Sold | $240,000 | -4.0% | $209 / Sq Ft |
| 05/26/2016 05/26/16 | Price Changed | $249,900 | -3.8% | $217 / Sq Ft |
| 05/20/2016 05/20/16 | For Sale | $259,900 | -- | $226 / Sq Ft |
Tax History Compared to Growth
Tax History
| Year | Tax Paid | Tax Assessment Tax Assessment Total Assessment is a certain percentage of the fair market value that is determined by local assessors to be the total taxable value of land and additions on the property. | Land | Improvement |
|---|---|---|---|---|
| 2025 | $1,906 | $14,250 | -- | -- |
| 2024 | $1,673 | $13,572 | -- | -- |
| 2023 | $1,673 | $31,080 | $6,210 | $24,870 |
| 2022 | $1,609 | $26,320 | $5,260 | $21,060 |
| 2021 | $1,611 | $22,770 | $4,550 | $18,220 |
| 2020 | $1,634 | $21,260 | $4,250 | $17,010 |
| 2019 | $1,634 | $18,510 | $3,700 | $14,810 |
| 2018 | $1,605 | $14,130 | $2,820 | $11,310 |
| 2017 | $1,548 | $12,860 | $2,570 | $10,290 |
| 2016 | $1,249 | $10,150 | $2,030 | $8,120 |
| 2015 | $1,156 | $9,900 | $1,980 | $7,920 |
Agents Affiliated with this Home
-
Danielle Pidgeon
D
Seller's Agent in 2025
Danielle Pidgeon
Gentry Real Estate
(503) 740-0729
1 in this area
4 Total Sales
-
Nathan Leidigh

Buyer Co-Listing Agent in 2025
Nathan Leidigh
Real Broker
(602) 435-1659
1 in this area
68 Total Sales
-
T
Seller's Agent in 2016
Timothy Barbeau
eXp Realty
Map
Source: Arizona Regional Multiple Listing Service (ARMLS)
MLS Number: 6742322
APN: 117-27-067
- 2534 N Mitchell St
- 2341 N 11th St
- 1140 E Sheridan St
- 2314 N 11th St
- 2310 N 11th St
- 2336 N 12th St
- 2546 N 9th St
- 2315 N 12th St
- 1215 E Cambridge Ave
- 2230 N 10th St
- 2206 N 11th St
- 2232 N Edgemere St
- 2232 N 13th St
- 2221 N Richland St
- 2209 N Edgemere St
- 2034 N Dayton St
- 2039 N 12th St
- 2209 N 8th St
- 2227 N Evergreen St
- 1209 E Hubbell St
