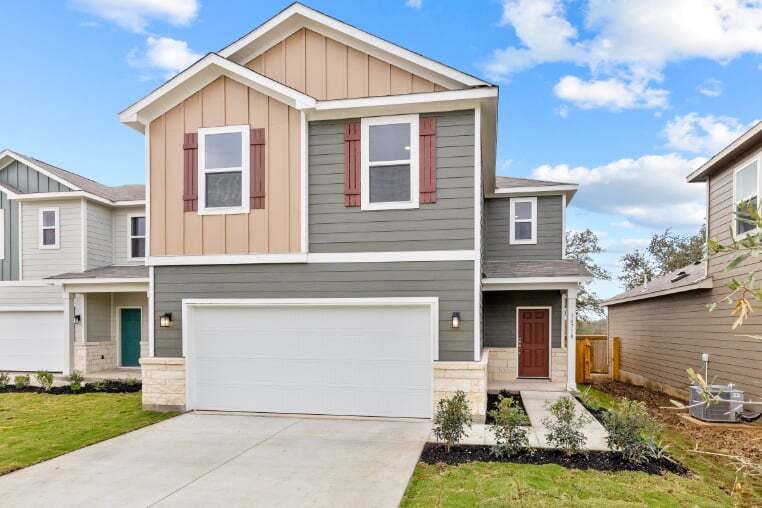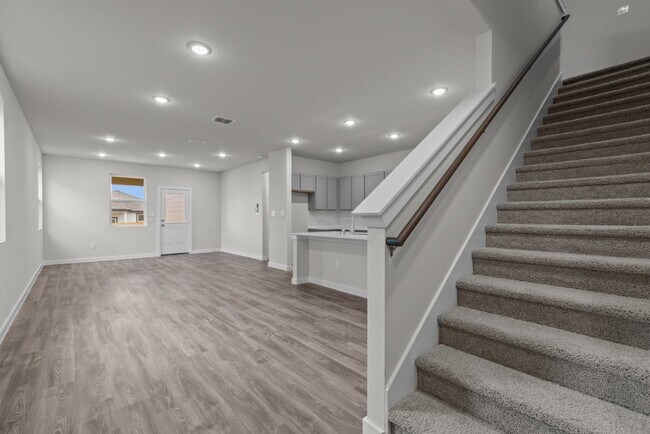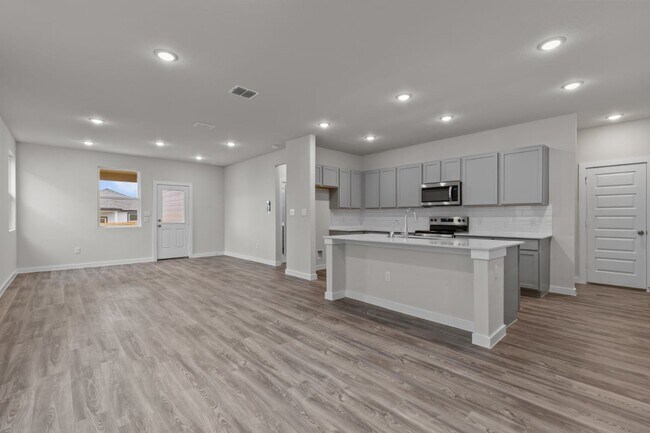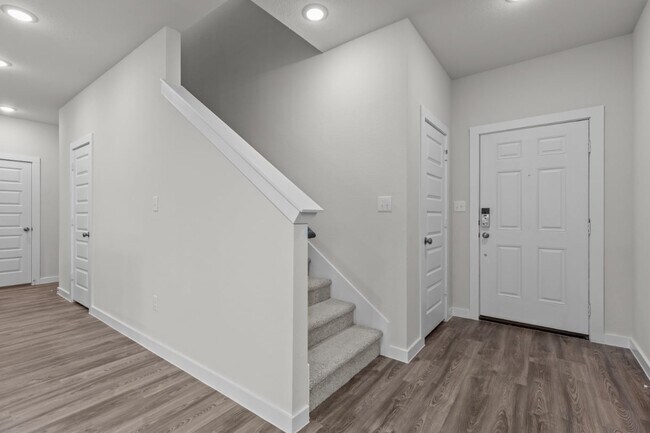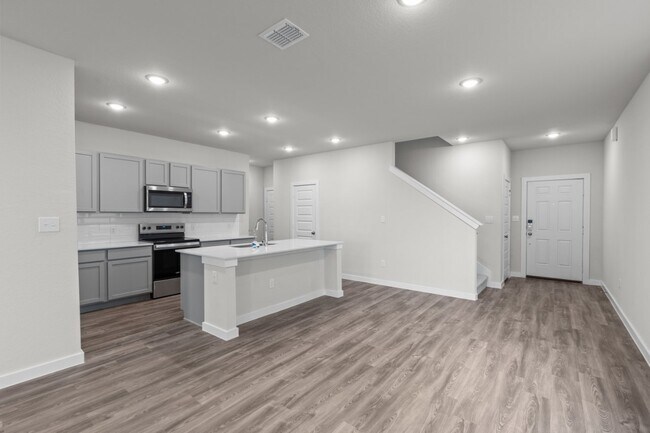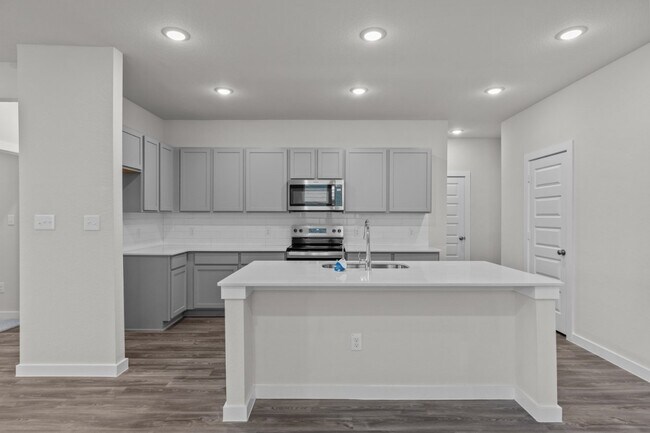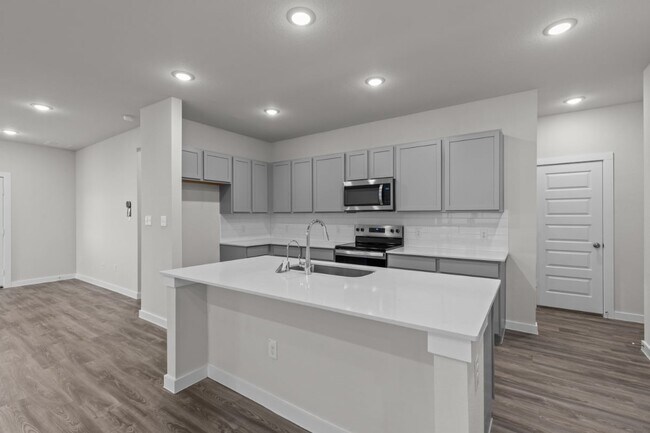
Estimated payment $2,151/month
Highlights
- New Construction
- Community Center
- Community Playground
- Community Pool
- Walk-In Pantry
- Park
About This Home
Introducing the Frederick at Applewhite Meadows: a 2,260-square-foot haven that blends functionality with modern living. This two-story home invites gatherings in its first-floor, open-concept great room, home to a living room, dinig area, and a well-equipped kitchen complete with a walk-in pantry and a center island. The owner’s suite is nearby, offering a large walk-in closet and a private bath with dual vanities. Upstairs, an open loft adds to the home's spacious feel. Three additional bedrooms and a full bathroom round out the plan. Additional home highlights and upgrades: 36 kitchen cabinets, quartz countertops and backsplash Luxury wood-look vinyl plank flooring in common areas Stainless-steel appliance package with gas range oven Recessed lighting throughout home Cultured marble countertops and modern rectangular sinks in bathrooms Landscape package with full sprinkler system Garage door opener with two remotes Exceptional included features, such as our Century Home Connect smart home package and more! PLEASE NOTE: PHOTOS OF THE HOME ABOVE ARE NOT THE ACTUAL HOME, BUT A REPRESENTATION OF THE FLOOR PLAN. Prices, plans, and terms are effective on the date of publication and subject to change without notice. Square footage/dimensions shown is only an estimate and actual square footage/dimensions will differ. Buyer should rely on his or her own evaluation of usable area. Depictions of homes or other features are artist conceptions. Hardscape, landscape, and other...
Builder Incentives
Black Friday 2025 - SAN
Hometown Heroes 2025
Sales Office
| Monday - Saturday |
10:00 AM - 6:00 PM
|
| Sunday |
12:00 PM - 6:00 PM
|
Home Details
Home Type
- Single Family
HOA Fees
- $38 Monthly HOA Fees
Parking
- 2 Car Garage
Taxes
- No Special Tax
Home Design
- New Construction
Interior Spaces
- 2-Story Property
- Recessed Lighting
- Walk-In Pantry
Bedrooms and Bathrooms
- 4 Bedrooms
Accessible Home Design
- No Interior Steps
Community Details
Overview
- Association fees include ground maintenance
Amenities
- Community Center
Recreation
- Community Playground
- Community Pool
- Park
- Trails
Map
Other Move In Ready Homes in Applewhite Meadows
About the Builder
- 2350 Pink Pearl Dr
- 2359 Pink Pearl Dr
- 10323 Fuji Ct
- 10319 Fuji Ct
- 10315 Fuji Ct
- 10318 Liberty Grove
- 10311 Fuji Ct
- Applewhite Meadows
- 10315 Eve Gardens
- 10307 Liberty Grove
- 10310 Liberty Grove
- 10326 Gala Jct
- Applewhite Meadows
- Applewhite Meadows
- 10311 Eve Gardens
- 10306 Liberty Grove
- 10303 Liberty Grove
- 10314 Eve Gardens
- 10302 Liberty Grove
- 10403 Caddo Pass
