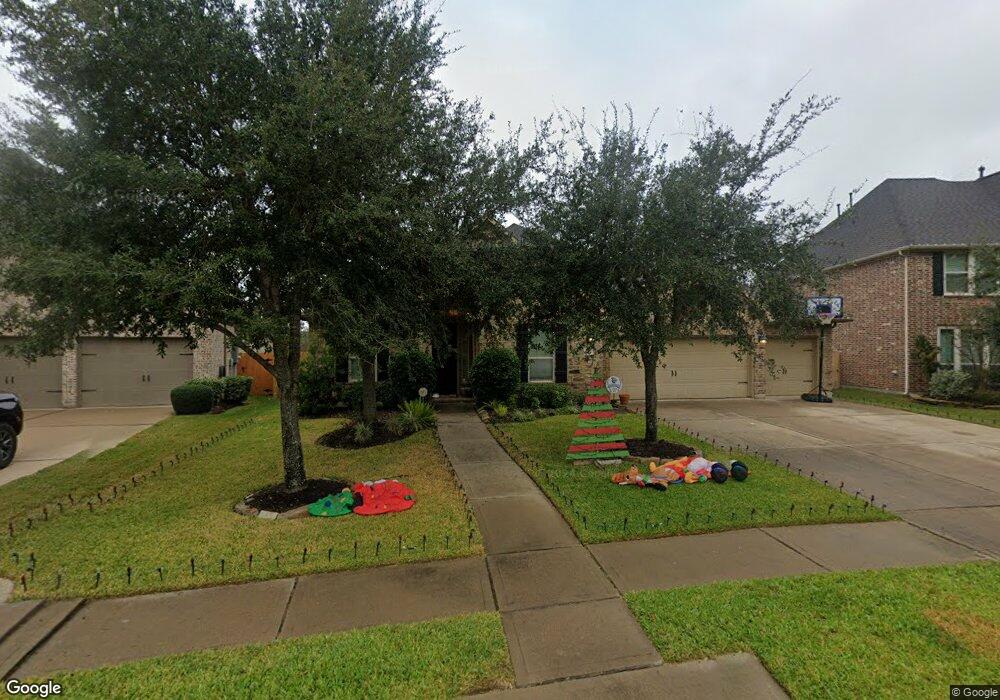Estimated Value: $611,000 - $716,000
Highlights
- Lake Front
- Wine Room
- Deck
- Ray And Jamie Wolman Elementary School Rated A
- Maid or Guest Quarters
- Traditional Architecture
About This Home
This gorgeous home has it all! The spacious single story built by Coventry features a large entry with circular rotunda, 3/4 Bedrooms, 3.5 Bathrooms, with a 4th Bedroom/Study plus Bonus room, and a 4 Car garage w/triple-wide driveway on a beautiful Waterfront lot. Home is a split floorplan with an ensuite bath. Enjoy the relaxing views of the lake from the privacy of your own backyard! From the moment you drive up and view the meticulous landscaping, you'll know you are home! This home has a large kitchen with double island that overlooks your new family room, as well as separate coffee bar or wine room, and large dining room plus cozy breakfast nook. This home features a huge master bedroom with views of the lake and backyard oasis that will make it easy to just have a stay-cay! The home also features a nice sized sun room also with a view of the lake. Lovely wood flooring and beautiful granite throughout. Schedule a private showing today! Contact John!
Last Agent to Sell the Property
All City Real Estate License #0555542 Listed on: 05/02/2019

Home Details
Home Type
- Single Family
Est. Annual Taxes
- $11,429
Year Built
- Built in 2012
Lot Details
- 0.25 Acre Lot
- Lake Front
- East Facing Home
- Sprinkler System
- Back Yard Fenced and Side Yard
HOA Fees
- $67 Monthly HOA Fees
Parking
- 4 Car Attached Garage
- Garage Door Opener
- Driveway
Home Design
- Traditional Architecture
- Brick Exterior Construction
- Slab Foundation
- Composition Roof
- Wood Siding
- Stone Siding
- Radiant Barrier
Interior Spaces
- 2,826 Sq Ft Home
- 1-Story Property
- Dry Bar
- Ceiling Fan
- Wood Burning Fireplace
- Gas Log Fireplace
- Wine Room
- Family Room
- Breakfast Room
- Dining Room
- Sun or Florida Room
- Utility Room
- Washer and Gas Dryer Hookup
- Security System Owned
Kitchen
- Gas Oven
- Gas Cooktop
- Microwave
- Ice Maker
- Dishwasher
- Granite Countertops
- Disposal
Flooring
- Wood
- Carpet
- Tile
Bedrooms and Bathrooms
- 4 Bedrooms
- Maid or Guest Quarters
Eco-Friendly Details
- ENERGY STAR Qualified Appliances
- Energy-Efficient Thermostat
Outdoor Features
- Deck
- Patio
- Outdoor Fireplace
Schools
- Wolman Elementary School
- Woodcreek Junior High School
- Katy High School
Utilities
- Central Heating and Cooling System
- Heating System Uses Gas
- Programmable Thermostat
Community Details
Overview
- Firethorne Poa, Phone Number (281) 693-0003
- Built by Coventry Homes
- Firethorne Sec 22 Subdivision
Recreation
- Community Pool
Ownership History
Purchase Details
Home Financials for this Owner
Home Financials are based on the most recent Mortgage that was taken out on this home.Purchase Details
Purchase Details
Home Values in the Area
Average Home Value in this Area
Purchase History
| Date | Buyer | Sale Price | Title Company |
|---|---|---|---|
| Norton Lindsay | -- | None Available | |
| Dunn Keith | -- | None Available | |
| Fmr Land Holdings Llc | -- | Millennium Title Co | |
| Dunn Keith | -- | -- |
Mortgage History
| Date | Status | Borrower | Loan Amount |
|---|---|---|---|
| Open | Norton Lindsay | $342,400 |
Tax History Compared to Growth
Tax History
| Year | Tax Paid | Tax Assessment Tax Assessment Total Assessment is a certain percentage of the fair market value that is determined by local assessors to be the total taxable value of land and additions on the property. | Land | Improvement |
|---|---|---|---|---|
| 2025 | $12,006 | $617,178 | $168,740 | $448,438 |
| 2024 | $12,006 | $587,261 | $110,505 | $476,756 |
| 2023 | $11,109 | $533,874 | $72,789 | $461,085 |
| 2022 | $11,688 | $485,340 | $71,190 | $414,150 |
| 2021 | $11,889 | $441,220 | $129,800 | $311,420 |
| 2020 | $11,388 | $416,850 | $121,000 | $295,850 |
| 2019 | $11,669 | $398,180 | $95,550 | $302,630 |
| 2018 | $11,526 | $389,980 | $95,550 | $294,430 |
| 2017 | $11,492 | $384,260 | $95,550 | $288,710 |
| 2016 | $12,209 | $408,250 | $95,550 | $312,700 |
| 2015 | $6,927 | $383,430 | $95,550 | $287,880 |
| 2014 | $6,472 | $348,570 | $95,550 | $253,020 |
Map
Source: Houston Association of REALTORS®
MLS Number: 21472301
APN: 3105-22-002-0090-914
- 27419 Gladway Manor Dr
- 2710 Carlson Manor Dr
- 2506 Haven Hill Dr
- 2406 Brandyshire Dr
- 27423 Parker Spring Ct
- 2330 Brookdale Bend Dr
- 28006 Everett Knolls Dr
- 2418 Rainflower Meadow Ln
- 27707 Oasis Ridge Dr
- 27711 Oasis Ridge Dr
- 2611 Rainflower Meadow Ln
- 27715 Oasis Ridge Dr
- 0157 Jas Conner Avalon at Spring Green Rd
- 28119 Rusty Hawthorne Dr
- 28011 Buckthorn Dr
- 27415 Ashford Sky Ln
- 2914 Legend Hill Dr
- 28211 Crossprairie Dr
- 2938 Bobby Jones Rd
- 2018 Draycutt
- 2518 Sparrow Crest Dr
- 2526 Sparrow Crest Dr
- 2514 Sparrow Crest Dr
- 27518 Gladway Manor Dr
- 2510 Sparrow Crest Dr
- 2515 Sparrow Crest Dr
- 2534 Sparrow Crest Dr
- 27514 Gladway Manor Dr
- 2506 Sparrow Crest Dr
- 2511 Sparrow Crest Dr
- 27523 Gladway Manor Dr
- 27519 Gladway Manor Dr
- 27510 Gladway Manor Dr
- 27515 Gladway Manor Dr
- 2502 Sparrow Crest Dr
- 27531 Pinkstone Ct
- 27803 Eastonwood Ct
- 27507 Pinkstone Ct
- 27511 Gladway Manor Dr
- 27503 Pinkstone Ct
