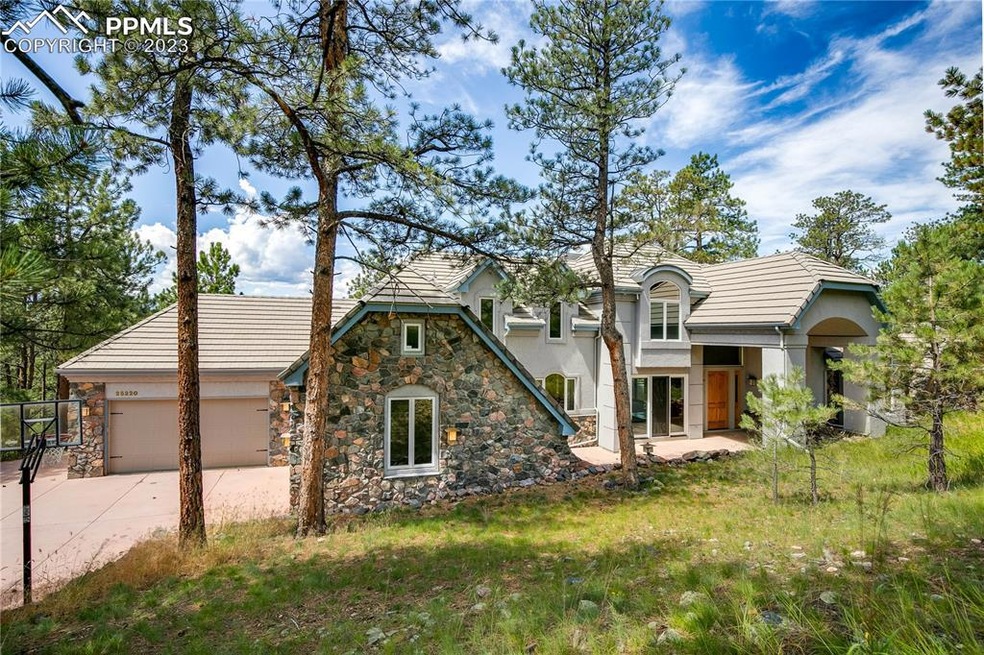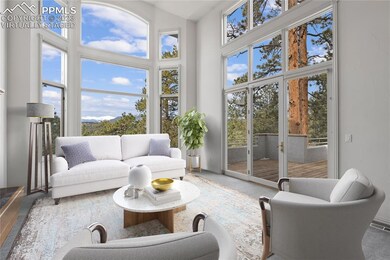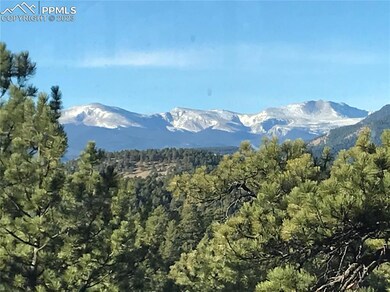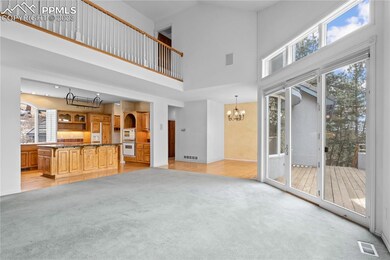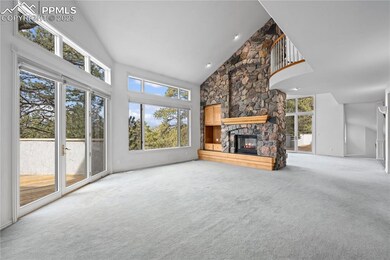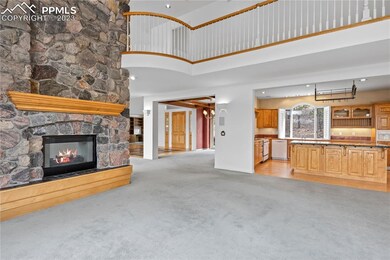Experience the joy of living in the coveted Genesee Park Community in this one-of-a-kind custom home dripping with opportunity! Set on 1.43 acres discover this impressive 6,747 square-foot home with mountain views of Evans Peak and the tenth-highest summit in the Rocky Mountains –Grays Peak. Step inside to be greeted by a grand entryway where sophisticated architecture and design meet mountain luxury. Be drawn in by the open concept layout that flows effortlessly from the entry into the large living room, kitchen, and dining area while enjoying breathtaking views. This main level is made for entertaining and is framed by a floor-to-ceiling river rock dual-sided gas fireplace. If you are looking to modernize, imagine how you could use this space as a blank canvas to create the dream mountain home.. Designed with an homage to French Country style, the eat-in kitchen is a chef's dream. A large center island looking out to wondrous mountain views, granite countertops, and ample storage offer the perfect space to cook and entertain. Tucked away on the main level is the private master suite with a romantic second dual-sided gas fireplace and expansive en-suite bathroom featuring his and her closets. The upper level offers two large bedrooms, a full bathroom, and a loft. Take the curved staircase to the lower level and find a large family room with a third dual-sided gas fireplace, office, two bedrooms, full bathroom, and a large unfinished space that could be utilized as a home gym, sixth bedroom, studio space, or storage.
Not only do you get an amazing custom-built home, but also access to the Genesee Park community that is waiting to impress. This luxury mountain community offers a variety of amenities including 3 clubhouses, 3 pools, locker rooms, a fitness center, pickleball courts, tennis courts, a library, meeting rooms, playgrounds, and TWELVE miles of private hiking/biking trails.

