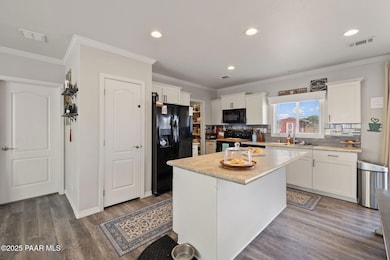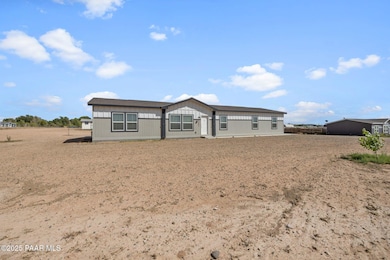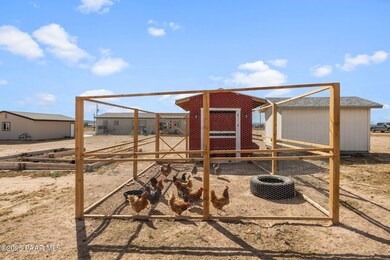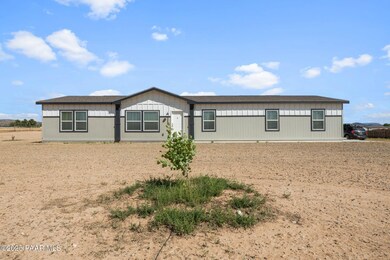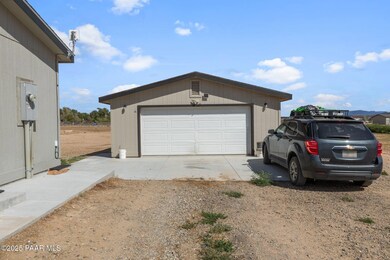25221 N Mitchell Rd Paulden, AZ 86334
Paulden NeighborhoodEstimated payment $2,578/month
Highlights
- Panoramic View
- Corner Lot
- Eat-In Kitchen
- 2.01 Acre Lot
- No HOA
- Double Pane Windows
About This Home
Discover your dream home on this stunning 2-acre property featuring a spacious 2,052 square foot residence built in 2021 by Clayton Homes. This thoughtfully designed 4-bedroom, 2-bathroom home perfectly blends modern convenience with rural charm.Key Features: Step inside to find generous walk-in closets throughout and a chef's dream kitchen boasting a large walk-in pantry for all your storage needs. The home showcases energy-efficient windows and appliances, complemented by a smart thermostat system that keeps utility costs low while maintaining year-round comfort.Outdoor Paradise: The expansive 2-acre lot offers endless possibilities, complete with a functional chicken coop for those interested in sustainable living or farm-fresh eggs. A detached garage provides excellent storage and workspace options. The property is served by a high-producing private well (35 GPM) ensuring reliable water supply and additional cost savings.Perfect For:Families seeking space and privacyHobby farmers and sustainable living enthusiastsAnyone wanting modern amenities in a peaceful rural settingThose looking for energy-efficient, low-maintenance livingThis nearly new construction offers the perfect opportunity to enjoy country living without sacrificing modern conveniences. Don't miss this rare find - schedule your private showing today!
Listing Agent
HomeSmart Fine Homes and Land License #SA710800000 Listed on: 09/19/2025

Property Details
Home Type
- Mobile/Manufactured
Est. Annual Taxes
- $924
Year Built
- Built in 2021
Lot Details
- 2.01 Acre Lot
- Property fronts a county road
- Dirt Road
- Rural Setting
- Corner Lot
- Level Lot
- Landscaped with Trees
Parking
- 2 Car Detached Garage
- Dirt Driveway
Property Views
- Panoramic
- Woods
- San Francisco Peaks
- Mountain
Home Design
- Stem Wall Foundation
- Composition Roof
Interior Spaces
- 2,052 Sq Ft Home
- 1-Story Property
- Ceiling Fan
- Double Pane Windows
- Combination Dining and Living Room
- Fire and Smoke Detector
- Washer and Dryer Hookup
Kitchen
- Eat-In Kitchen
- Oven
- Electric Range
- Microwave
- Dishwasher
- Kitchen Island
- Laminate Countertops
- Disposal
Flooring
- Carpet
- Vinyl
Bedrooms and Bathrooms
- 4 Bedrooms
- Split Bedroom Floorplan
- Walk-In Closet
- 2 Full Bathrooms
Eco-Friendly Details
- ENERGY STAR Qualified Appliances
- Energy-Efficient Windows
- Energy-Efficient Construction
- Energy-Efficient Insulation
- Energy-Efficient Thermostat
- Xeriscape Landscape
Utilities
- Forced Air Heating and Cooling System
- Underground Utilities
- Private Water Source
- Well
- Electric Water Heater
- Water Purifier
- Septic System
Additional Features
- Shed
- Double Wide
Listing and Financial Details
- Assessor Parcel Number 124
- Seller Concessions Offered
Community Details
Overview
- No Home Owners Association
- Built by Clayton
Pet Policy
- Pets Allowed
Map
Home Values in the Area
Average Home Value in this Area
Property History
| Date | Event | Price | List to Sale | Price per Sq Ft | Prior Sale |
|---|---|---|---|---|---|
| 10/13/2025 10/13/25 | Price Changed | $475,000 | -2.1% | $231 / Sq Ft | |
| 09/19/2025 09/19/25 | For Sale | $485,000 | +14.1% | $236 / Sq Ft | |
| 09/23/2022 09/23/22 | Sold | $424,900 | 0.0% | $207 / Sq Ft | View Prior Sale |
| 08/27/2022 08/27/22 | Pending | -- | -- | -- | |
| 08/01/2022 08/01/22 | For Sale | $424,900 | 0.0% | $207 / Sq Ft | |
| 06/20/2022 06/20/22 | Pending | -- | -- | -- | |
| 02/07/2022 02/07/22 | Price Changed | $424,900 | +1.2% | $207 / Sq Ft | |
| 02/02/2022 02/02/22 | For Sale | $419,900 | -- | $205 / Sq Ft |
Source: Prescott Area Association of REALTORS®
MLS Number: 1075853
- 1805 W Carriage Ln
- 25090 N High Desert Rd
- 25375 N Feather Mountain Rd
- 25680 N High Desert Rd
- 022s Ranch House Rd
- 24955 N Patricia Rd
- 24705 N Feather Mountain Rd
- 895 W Ranch House Rd
- 845 Ranch House Rd
- 24725 N Patricia Rd
- 24700 N Stump Rd
- 870 W Iris Rd Unit 6
- 870 W Iris Rd
- 25800 N Poppy Dr
- 25665 N Riesling Ln
- 24925 N Sun Hawk Rd
- 25055 N Naples St
- 24975 N Naples St
- 470 W Acapulco Way
- 25099 N Constitution Dr
- 950 Tumbleweed Dr
- 14850 N Jay Morrish Dr
- 220 MacKenzie Rose Dr
- 12665 N Gyda Cir
- 7625 N Williamson Valley Rd Unit ID1257805P
- 7625 N Williamson Valley Rd Unit ID1257806P
- 2490 W Glenshandra Dr
- 6832 Claret Dr
- 1 Bar Heart Dr
- 1 Bar Heart Dr Unit 2
- 1 Bar Heart Dr Unit 3
- 6810 Claret Dr
- 7701 E Fieldstone Dr
- 5395 Granite Dells Pkwy
- 7823 E Rusty Spur Trail
- 4075 Az-89 Unit ID1257802P
- 7174 E Dodge Cir Unit A
- 6191 N Old McDonald Dr Unit A
- 6621 E Brighton Dr
- 5355 N Evans Way

