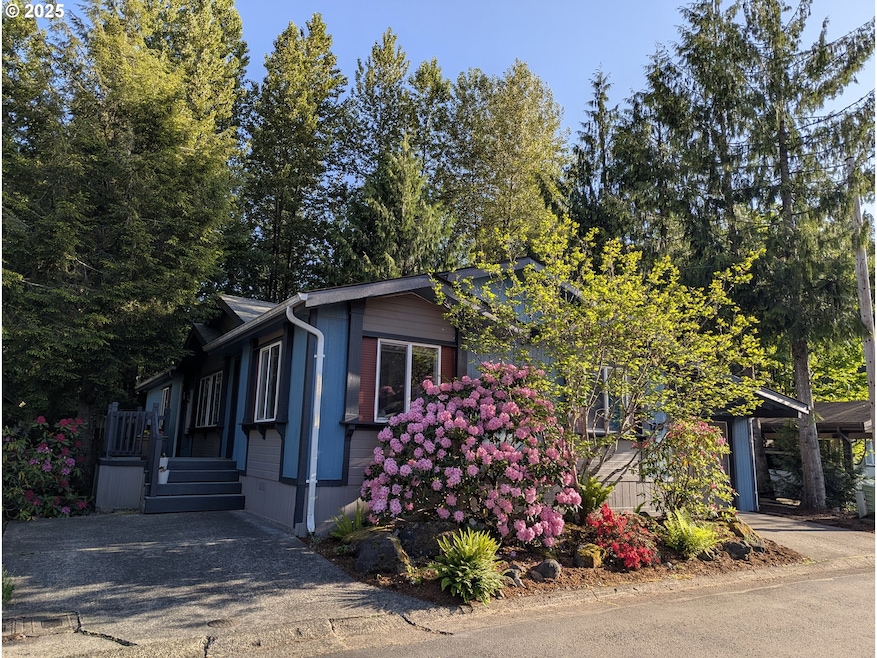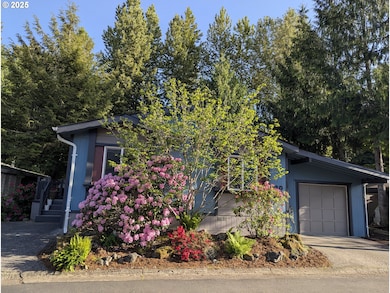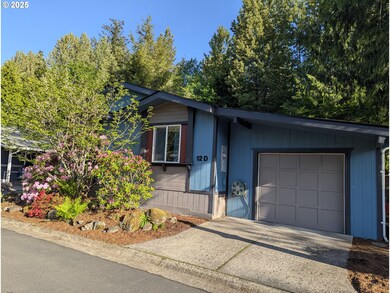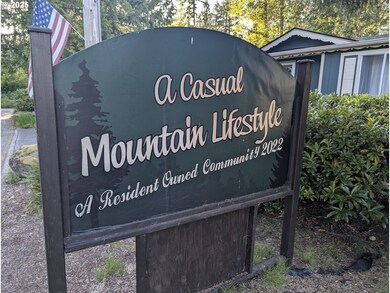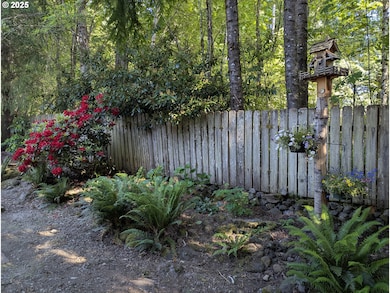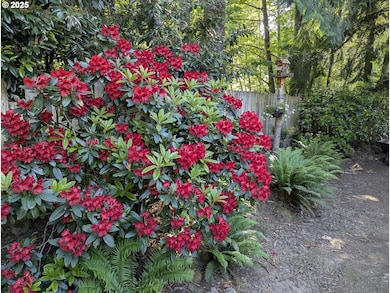25222 E Welches Rd Unit 12d Welches, OR 97067
Estimated payment $1,012/month
Highlights
- RV Access or Parking
- View of Trees or Woods
- Secluded Lot
- Welches Elementary School Rated 10
- Built-In Refrigerator
- Wooded Lot
About This Home
Discover the charm of Cedar Glen Estates, a resident-owned community where you own your share of the HOA—no skyrocketing lot rents! No rentals allowed means a quiet, welcoming environment with no vacation turnover. This well-maintained 3-bedroom, 2-bath home offers the perfect blend of comfort and nature. Private, fenced backyard with a storybook treehouse ideal for play or peaceful reflection. Spacious open floor plan with bright kitchen featuring granite countertops, ample cabinetry, and skylight for natural light. Primary bedroom includes generous closet and spa-like ensuite with garden tub, double vanity, and separate shower. Two additional bedrooms offer flexible space for guests, office, or hobbies. Front living room with propane fireplace for cozy comfort at the flip of a switch. Quality carpet and laminate flooring throughout plus large windows to bring in the light. Other highlights include — Newer roof • All appliances included • Attached 1-car garage + 2 driveway spaces • Affordable RV parking available within the community Located short distance to the scenic Salmon River and surrounded by Mt. Hood’s forests and trails, enjoy year-round recreation: skiing, hiking, camping, mountain biking, fishing, golf, and more—just minutes away. This is more than a home—it's a lifestyle for those who love nature without sacrificing convenience. The 7.99-acre lot size applies to the entire community.
Listing Agent
homecoin.com Brokerage Phone: 888-400-2513 License #201253274 Listed on: 07/20/2025
Property Details
Home Type
- Manufactured Home
Est. Annual Taxes
- $843
Year Built
- Built in 1995 | Remodeled
Lot Details
- Property fronts a private road
- Fenced
- Secluded Lot
- Level Lot
- Wooded Lot
- Landscaped with Trees
- Private Yard
- Land Lease expires 12/31/99
Parking
- 1 Car Garage
- Garage Door Opener
- Driveway
- RV Access or Parking
Home Design
- Composition Roof
- Wood Siding
Interior Spaces
- 1,560 Sq Ft Home
- High Ceiling
- Heatilator
- Propane Fireplace
- Double Pane Windows
- Family Room
- Living Room
- Dining Room
- Views of Woods
- Storm Windows
- Laundry Room
Kitchen
- Built-In Oven
- Built-In Range
- Microwave
- Built-In Refrigerator
- Dishwasher
- Stainless Steel Appliances
- Granite Countertops
Flooring
- Wall to Wall Carpet
- Laminate
- Vinyl
Bedrooms and Bathrooms
- 3 Bedrooms
- 2 Full Bathrooms
- Soaking Tub
Outdoor Features
- Patio
- Porch
Schools
- Welches Elementary And Middle School
- Sandy High School
Mobile Home
- Manufactured Home
- Vinyl Skirt
Utilities
- No Cooling
- Forced Air Heating System
- Heating System Uses Propane
- Well
- Community Sewer or Septic
- High Speed Internet
Listing and Financial Details
- Assessor Parcel Number 01695080
Community Details
Overview
- Property has a Home Owners Association
- Cedar Glen Estates Cooperative Association, Phone Number (541) 425-7272
- Cedar Glen Estates
Amenities
- Common Area
Recreation
- Snow Removal
Map
Home Values in the Area
Average Home Value in this Area
Property History
| Date | Event | Price | List to Sale | Price per Sq Ft |
|---|---|---|---|---|
| 11/20/2025 11/20/25 | For Sale | $178,500 | 0.0% | $114 / Sq Ft |
| 10/31/2025 10/31/25 | Pending | -- | -- | -- |
| 10/18/2025 10/18/25 | Price Changed | $178,500 | -0.6% | $114 / Sq Ft |
| 10/03/2025 10/03/25 | Price Changed | $179,500 | -0.3% | $115 / Sq Ft |
| 09/19/2025 09/19/25 | Price Changed | $180,000 | -1.1% | $115 / Sq Ft |
| 08/22/2025 08/22/25 | Price Changed | $182,000 | -1.1% | $117 / Sq Ft |
| 08/16/2025 08/16/25 | Price Changed | $184,000 | -5.6% | $118 / Sq Ft |
| 07/20/2025 07/20/25 | For Sale | $195,000 | -- | $125 / Sq Ft |
Source: Regional Multiple Listing Service (RMLS)
MLS Number: 408562694
- 25482 E Cedar Glen Loop
- 68154 E Twinberry Loop
- 68323 E Twinberry Loop
- 68182 E Twinberry Loop
- 68304 E Twinberry Loop
- 68307 E Twinberry Loop
- 67930 E Stage Stop Rd
- 68938 E Cedar Hill Loop
- 24702 E Cedar Hill Terrace
- 68619 E Fairway Estates Rd Unit E1
- 68116 E Woodruff Way Unit 462
- 68712 E Fairway Estates Rd
- 68646 E Fairway Estates Rd
- 25540 E Bright Ave
- 25995 E Bright Ave
- 69070 E Fairway Ave
- 69080 E Vine Maple Dr
- 24120 E Farragut St
- 26213 E Welches Rd Unit 17
- 24880 E Arrah Wanna Blvd
- 89192 Us-26 Unit ID1223593P
- 40235 SE Highway 26
- 40235 SE Highway 26
- 40235 SE Highway 26
- 39501 Evans St
- 39237 Newton St
- 39331 Cascadia Village Dr
- 38679 Dubarko Rd
- 38325 Cascadia Village Dr
- 38100 Sandy Heights St
- 17101 Ruben Ln
- 855 NE Hill Way
- 300 SE Main St
- 30597 SE Eagle Creek Rd
- 30725 SE Eagle Creek Rd
- 3294 SE 35th St
- 203 SE Acacia Dr
- 203 SE Acacia Dr
- 1717 SE Orient Dr
- 3604 SE Powell Valley Rd
