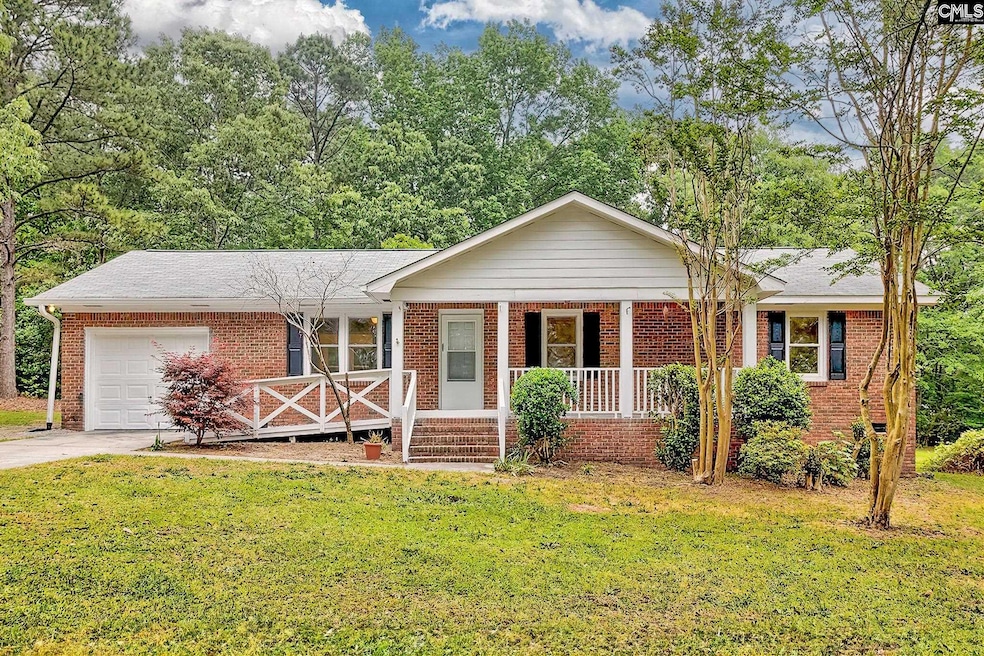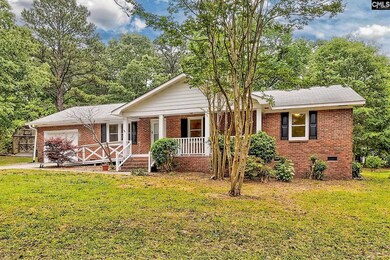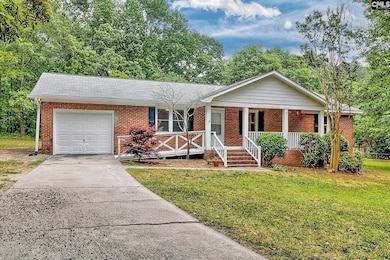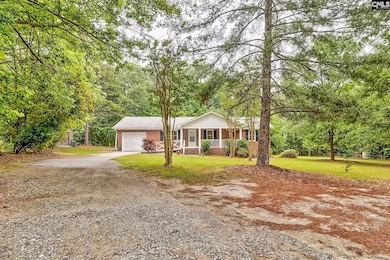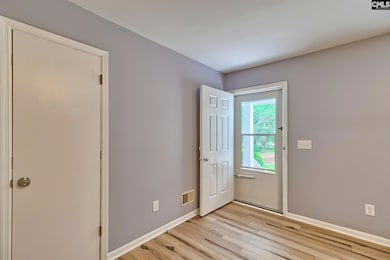
Estimated payment $1,271/month
Highlights
- Traditional Architecture
- Covered patio or porch
- Eat-In Kitchen
- Secondary bathroom tub or shower combo
- Laundry in Mud Room
- Dual Closets
About This Home
This charming brick ranch home exemplifies one-level living at its finest, featuring 3 bedrooms and 2 bathrooms within a total of 1,350 sq. ft. Nestled on a generous 1.12-acre lot, this property provides the perfect balance of privacy and convenience, offering a serene retreat while remaining close to everyday necessities. As you enter through the front door, you are greeted by a spacious great room that seamlessly flows into the kitchen and eat-in breakfast area. The kitchen is well-appointed with oak cabinets, laminate countertops, and a convenient kitchen island. The home has luxury vinyl flooring throughout the main level.The Primary Suite is a true retreat, featuring its own en-suite bathroom and the added convenience of his and her closets. The two secondary bedrooms are well-sized and have a hall bathroom equipped with a tub and shower combination. The home has been freshly painted and move in ready.With thoughtful ADA features such as a front entry ramp and grab bars in the bathrooms, this home is designed to accommodate a variety of needs.This brick ranch is a perfect blend of comfort, convenience, and accessibility, making it an ideal choice for those seeking a beautiful and practical living space. Disclaimer: CMLS has not reviewed and, therefore, does not endorse vendors who may appear in listings.
Home Details
Home Type
- Single Family
Est. Annual Taxes
- $606
Year Built
- Built in 1986
Parking
- 1 Car Garage
Home Design
- Traditional Architecture
- Four Sided Brick Exterior Elevation
Interior Spaces
- 1,350 Sq Ft Home
- 1-Story Property
- Ceiling Fan
- Luxury Vinyl Plank Tile Flooring
- Crawl Space
- Attic Access Panel
Kitchen
- Eat-In Kitchen
- Free-Standing Range
- Dishwasher
- Kitchen Island
- Formica Countertops
- Wood Stained Kitchen Cabinets
Bedrooms and Bathrooms
- 3 Bedrooms
- Dual Closets
- 2 Full Bathrooms
- Secondary bathroom tub or shower combo
- Separate Shower in Primary Bathroom
- Bathtub with Shower
Laundry
- Laundry in Mud Room
- Laundry on main level
Outdoor Features
- Covered patio or porch
- Rain Gutters
Schools
- Dobys Mill Elementary School
- Stover Middle School
- Lugoff-Elgin High School
Additional Features
- Accessible Ramps
- 1.12 Acre Lot
- Heat Pump System
Map
Home Values in the Area
Average Home Value in this Area
Tax History
| Year | Tax Paid | Tax Assessment Tax Assessment Total Assessment is a certain percentage of the fair market value that is determined by local assessors to be the total taxable value of land and additions on the property. | Land | Improvement |
|---|---|---|---|---|
| 2024 | $606 | $125,400 | $20,000 | $105,400 |
| 2023 | $609 | $125,400 | $20,000 | $105,400 |
| 2022 | $2,492 | $125,400 | $20,000 | $105,400 |
| 2021 | $2,435 | $125,400 | $20,000 | $105,400 |
| 2020 | $2,191 | $113,200 | $20,000 | $93,200 |
| 2019 | $2,215 | $113,200 | $20,000 | $93,200 |
| 2018 | $2,153 | $113,200 | $20,000 | $93,200 |
| 2017 | $658 | $113,200 | $20,000 | $93,200 |
| 2016 | $608 | $105,200 | $10,500 | $94,700 |
| 2015 | $491 | $105,200 | $10,500 | $94,700 |
| 2014 | $491 | $0 | $0 | $0 |
Property History
| Date | Event | Price | Change | Sq Ft Price |
|---|---|---|---|---|
| 04/28/2025 04/28/25 | Pending | -- | -- | -- |
| 04/25/2025 04/25/25 | For Sale | $220,000 | -- | $163 / Sq Ft |
Purchase History
| Date | Type | Sale Price | Title Company |
|---|---|---|---|
| Deed | $71,000 | -- |
Similar Homes in Elgin, SC
Source: Consolidated MLS (Columbia MLS)
MLS Number: 607238
APN: 348-00-00-001M
- 2550 Main St
- 2070 Highway Church Rd
- 2232 H Route 1
- 0 Bookman Rd Unit 592114
- 1520 Highway Church Rd
- 2493 Main St
- 2491 and 2483 Main St
- 1236 Pine St
- 1282 Sessions Rd
- 2446 Main St
- 2563 Bowen St
- 131 Kelsney Ridge Dr
- 1522 Pine Valley Dr
- 6 Kilgarth Ct
- 4 Fir Tree Ln
- 40 Texas Black Way
- 4025 Summerland Way
- 3020 Cannon Place
- 2009 Springdale Ln
- 4037 Summerland Way
