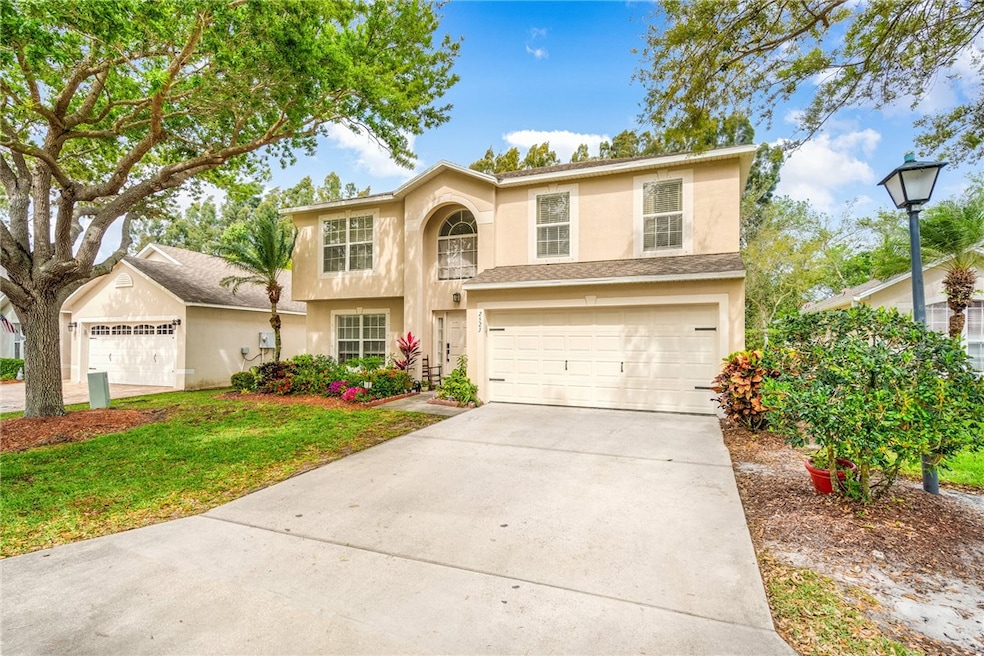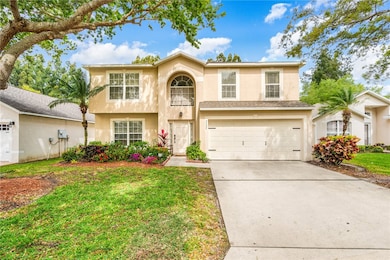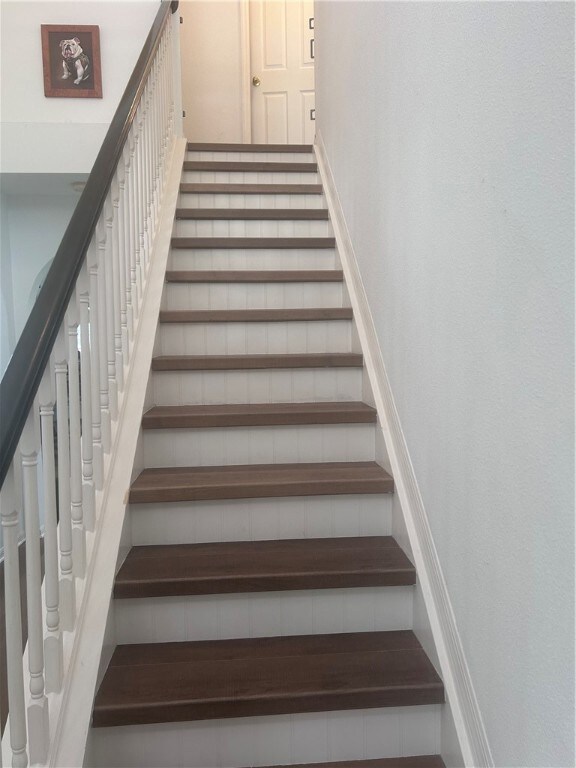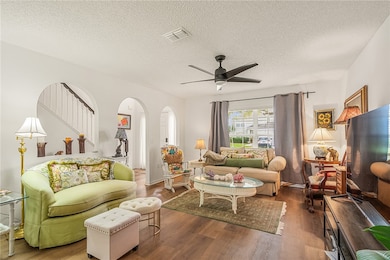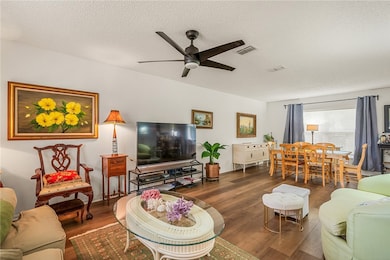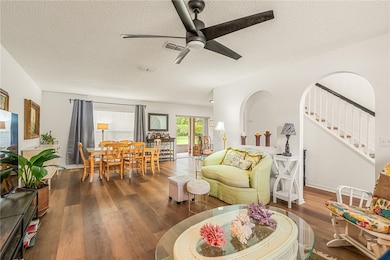
2523 12th Square SW Vero Beach, FL 32968
Florida Ridge NeighborhoodEstimated payment $2,403/month
Highlights
- Outdoor Pool
- Gated Community
- Walk-In Closet
- Vero Beach High School Rated A-
- Covered patio or porch
- Views
About This Home
Lovely gated Majestic Oaks. NEW ROOF, NEW KITCHEN, NEW APPLIANCES, NEW FLOORS, NEWER AC., PAINT. Assumable mortgage 4.625% , $180 a square ft. Perfect for a family. . Remodeled, 4 bedroom, 2 full baths, 1 1/2 bath, 2 story, STUNNING newer kitchen, quartz counter tops, white cabinets, newer appliances, newer floors, newer roof, newer ac, newer paint. Great neighborhood, with pool, play gym area and basketball court. Beautiful ancient oaks grace the neighborhood, and sidewalks for your walking pleasure. Low hoa fees. Close to shopping, schools and I-95 .
Listing Agent
Coldwell Banker Paradise Brokerage Phone: 772-231-4880 License #0312092 Listed on: 03/05/2025

Home Details
Home Type
- Single Family
Est. Annual Taxes
- $4,328
Year Built
- Built in 2005
Lot Details
- South Facing Home
Parking
- 2 Car Garage
Home Design
- Shingle Roof
- Stucco
Interior Spaces
- 2,050 Sq Ft Home
- 2-Story Property
- Window Treatments
- Sliding Doors
- Property Views
Kitchen
- Range
- Microwave
- Dishwasher
- Kitchen Island
- Disposal
Flooring
- Carpet
- Tile
- Vinyl
Bedrooms and Bathrooms
- 4 Bedrooms
- Split Bedroom Floorplan
- Walk-In Closet
Laundry
- Laundry on lower level
- Dryer
- Washer
Outdoor Features
- Outdoor Pool
- Covered patio or porch
Utilities
- Central Heating and Cooling System
- Electric Water Heater
Listing and Financial Details
- Tax Lot 12
- Assessor Parcel Number 33392600012000000012.0
Community Details
Overview
- Association fees include common areas, ground maintenance, recreation facilities, reserve fund, security
- Ar Choice Association
- Majestic Oaks Subdivision
Recreation
- Community Playground
- Community Pool
Security
- Gated Community
Map
Home Values in the Area
Average Home Value in this Area
Tax History
| Year | Tax Paid | Tax Assessment Tax Assessment Total Assessment is a certain percentage of the fair market value that is determined by local assessors to be the total taxable value of land and additions on the property. | Land | Improvement |
|---|---|---|---|---|
| 2024 | $4,309 | $294,208 | $34,000 | $260,208 |
| 2023 | $4,309 | $297,099 | $34,000 | $263,099 |
| 2022 | $3,258 | $264,699 | $25,500 | $239,199 |
| 2021 | $2,627 | $170,062 | $8,500 | $161,562 |
| 2020 | $2,430 | $154,822 | $8,500 | $146,322 |
| 2019 | $2,348 | $145,060 | $8,500 | $136,560 |
| 2018 | $2,408 | $147,328 | $8,500 | $138,828 |
| 2017 | $2,340 | $140,962 | $0 | $0 |
| 2016 | $2,360 | $141,060 | $0 | $0 |
| 2015 | $2,428 | $142,490 | $0 | $0 |
| 2014 | $2,123 | $123,870 | $0 | $0 |
Property History
| Date | Event | Price | Change | Sq Ft Price |
|---|---|---|---|---|
| 06/03/2025 06/03/25 | Price Changed | $369,900 | -1.4% | $180 / Sq Ft |
| 04/01/2025 04/01/25 | Price Changed | $375,000 | -2.3% | $183 / Sq Ft |
| 03/05/2025 03/05/25 | For Sale | $383,900 | +11.3% | $187 / Sq Ft |
| 07/22/2022 07/22/22 | Sold | $345,000 | -2.0% | $168 / Sq Ft |
| 06/22/2022 06/22/22 | Pending | -- | -- | -- |
| 03/04/2022 03/04/22 | For Sale | $352,000 | +263.8% | $172 / Sq Ft |
| 02/10/2012 02/10/12 | Sold | $96,750 | -25.0% | $47 / Sq Ft |
| 01/11/2012 01/11/12 | Pending | -- | -- | -- |
| 09/15/2011 09/15/11 | For Sale | $129,000 | -- | $63 / Sq Ft |
Purchase History
| Date | Type | Sale Price | Title Company |
|---|---|---|---|
| Warranty Deed | $350,000 | Patch Reef Title | |
| Warranty Deed | $96,800 | Island Title Agency Llc | |
| Corporate Deed | $179,700 | Adams Title Inc |
Mortgage History
| Date | Status | Loan Amount | Loan Type |
|---|---|---|---|
| Open | $358,050 | VA | |
| Previous Owner | $77,400 | New Conventional | |
| Previous Owner | $25,000 | Stand Alone First |
Similar Homes in Vero Beach, FL
Source: REALTORS® Association of Indian River County
MLS Number: 286149
APN: 33-39-26-00012-0000-00012.0
- 2538 12th Square SW
- 2558 12th Square SW
- 2645 12th Square SW
- 2559 12th Square SW
- 1253 25th Terrace SW
- 1090 Buckhead Dr SW
- 1190 Buckhead Dr SW
- 2975 Piedmont Place SW
- 1335 25th Ave SW
- 1336 26th Ave SW
- 2475 Langrove Ln SW
- 2613 Langrove Ln SW
- 1306 23rd Ave SW
- 2513 Stockbridge Square SW
- 1346 22nd Ave SW
- 1226 32nd Ave SW
- 2508 Stockbridge Square SW
- 1150 19th Ave SW
- 1466 24th Ave SW
- 1296 19th Ave SW
- 2651 12th Square SW
- 2637 12th Square SW
- 2553 Langrove Ln SW
- 2305 13th Place SW
- 1336 25th Ave SW
- 2390 SW Vero Cir S Unit 3
- 826 Middleton Dr SW
- 1011 19th Ave SW
- 2580 15th St SW
- 1315 20th Ave SW
- 2565 Stockbridge Square SW
- 1370 19th Ave SW
- 2040 Amazon Way SW
- 1325 17th Ct SW
- 643 30th Ave SW
- 1680 19th Ave SW
- 427 Pineapple Square SW
- 739 S Ocracoke Square SW
- 1115 11th Ct SW
- 2009 Grey Falcon Cir SW
