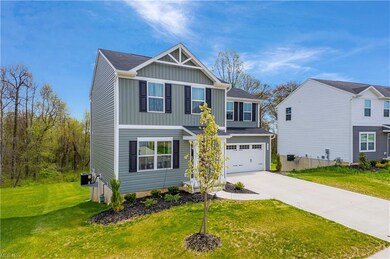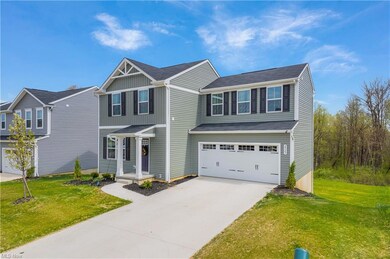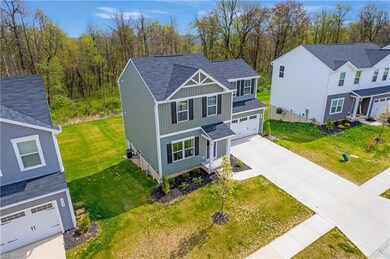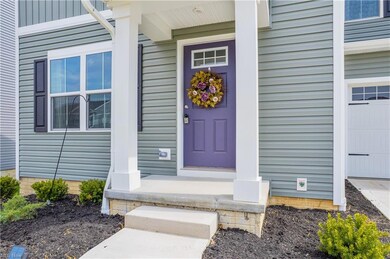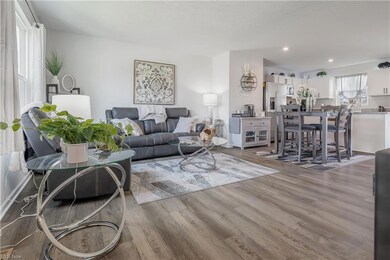
2523 Bishop Oval Barberton, OH 44203
Highlights
- Colonial Architecture
- 2 Car Attached Garage
- Forced Air Heating and Cooling System
- Norton Primary Elementary School Rated A-
About This Home
As of June 2023Built-in 2022, this 2-story in Barberton’s latest new construction phase, East New Haven, still feels new. The Aspen has 1440 sq. ft, but the open floor plan gives a bigger feel. Upgrades include LVP flooring, granite, shaker-style cabinets, walk-out basement, plus the home is situated on a treed, premium lot. From the 2-car garage, enter the main living area, including the kitchen with SS appliances, center island, pantry, & a great view of the backyard. The kitchen opens to the dinette & living room as one large space, which is nice for hosting family dinners or parties. Also convenient to the first floor is a guest half bath. The 2nd floor is set aside for all three bedrooms, full bath, & laundry. The owner's suite provides a large walk-in closet & en-suite. Both baths on the 2nd level have a tub/shower combo perfect for kids too. The washer & dryer stay with the home making fewer items you need to purchase. The basement is pre-plumbed for a bath whenever you are ready to finish it. Other upgrades in the home include a Nest thermostat, LED lights, $10,000 additional lot upgrade, & wi-fi garage door opener. Don’t forget that New Haven offers a playground/pavilion area if you don’t want to host summer gatherings. Another bonus is the 5-year tax abatement program offered to the new owner. That’s right; your taxes will be reduced for the duration of the program, making the home even more affordable! Builder & manufacturer warranties still apply, giving added peace of mind.
Home Details
Home Type
- Single Family
Est. Annual Taxes
- $4,289
Year Built
- Built in 2022
Lot Details
- 8,102 Sq Ft Lot
HOA Fees
- $17 Monthly HOA Fees
Parking
- 2 Car Attached Garage
Home Design
- 1,440 Sq Ft Home
- Colonial Architecture
- Asphalt Roof
- Vinyl Construction Material
Kitchen
- Range
- Microwave
- Dishwasher
Bedrooms and Bathrooms
- 3 Bedrooms
Laundry
- Dryer
- Washer
Unfinished Basement
- Walk-Out Basement
- Basement Fills Entire Space Under The House
Utilities
- Forced Air Heating and Cooling System
- Heating System Uses Gas
Community Details
- Association fees include entrance maint., recreation, snow removal
- East New Haven Ph Four Community
Listing and Financial Details
- Assessor Parcel Number 0117272
Ownership History
Purchase Details
Home Financials for this Owner
Home Financials are based on the most recent Mortgage that was taken out on this home.Purchase Details
Home Financials for this Owner
Home Financials are based on the most recent Mortgage that was taken out on this home.Map
Similar Homes in the area
Home Values in the Area
Average Home Value in this Area
Purchase History
| Date | Type | Sale Price | Title Company |
|---|---|---|---|
| Warranty Deed | $265,000 | None Listed On Document | |
| Deed | $252,260 | Nvr Title Agency |
Mortgage History
| Date | Status | Loan Amount | Loan Type |
|---|---|---|---|
| Open | $261,684 | FHA | |
| Closed | $260,200 | FHA | |
| Previous Owner | $227,034 | New Conventional |
Property History
| Date | Event | Price | Change | Sq Ft Price |
|---|---|---|---|---|
| 06/02/2023 06/02/23 | Sold | $265,000 | 0.0% | $184 / Sq Ft |
| 05/01/2023 05/01/23 | Pending | -- | -- | -- |
| 04/25/2023 04/25/23 | For Sale | $265,000 | -- | $184 / Sq Ft |
Tax History
| Year | Tax Paid | Tax Assessment Tax Assessment Total Assessment is a certain percentage of the fair market value that is determined by local assessors to be the total taxable value of land and additions on the property. | Land | Improvement |
|---|---|---|---|---|
| 2025 | $4,289 | $48,780 | $14,011 | $34,769 |
| 2024 | $4,289 | $83,511 | $14,011 | $69,500 |
| 2023 | $4,289 | $83,511 | $14,011 | $69,500 |
| 2022 | $21 | $354 | $354 | $0 |
| 2021 | $0 | $0 | $0 | $0 |
Source: MLS Now
MLS Number: 4453612
APN: 01-17272
- V/L Monroe Square
- V/L Bishop Oval
- 2707 Himelrigh Blvd
- 5206 Frederick St
- 515 S Van Buren Ave
- 2580 Emmons Dr
- 3114 Vanderhoof Rd
- 2931 Union St
- V/L 3 Grill Rd
- V/L 2 Grill Rd
- 540 31st St SW
- V/L 1 Grill Rd
- 242 28th St SW
- 5675 Overture Way
- 000 Haynes Ave
- 1655 Eastern Rd
- 1352 Benton St
- 12 24th St SW
- 25 S Van Buren Ave
- 347 Spruce St

