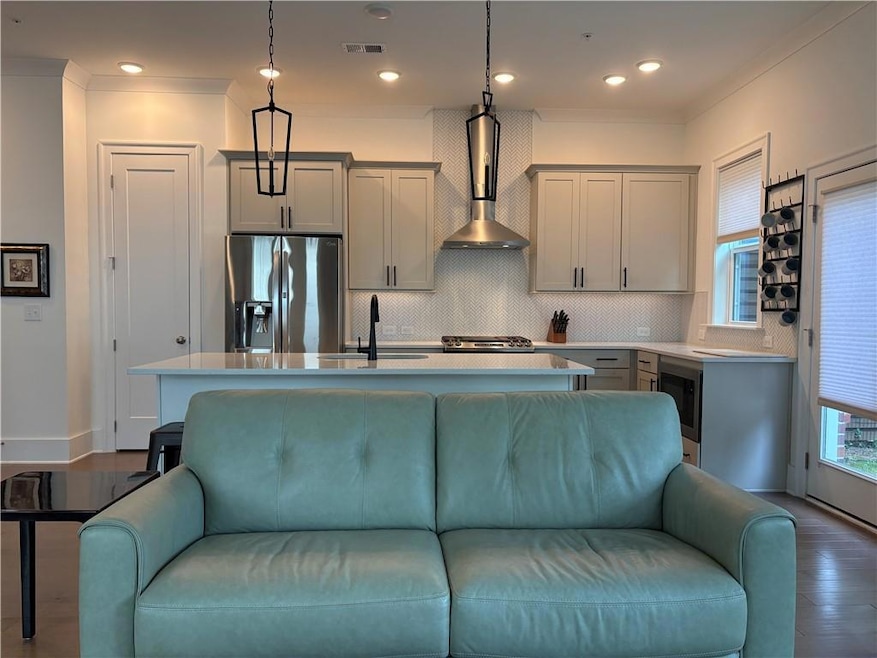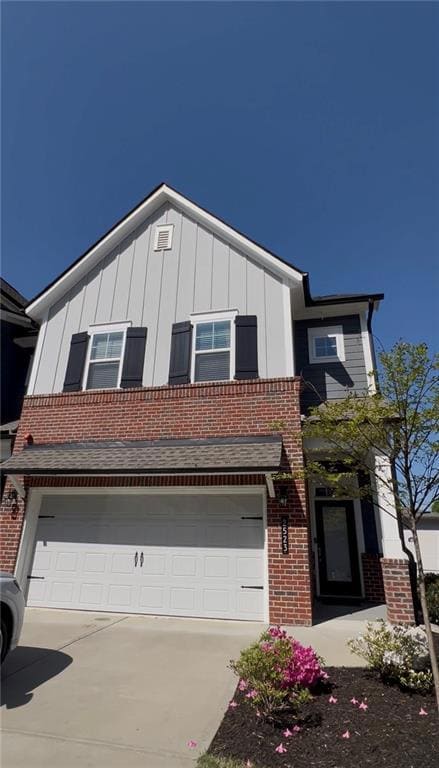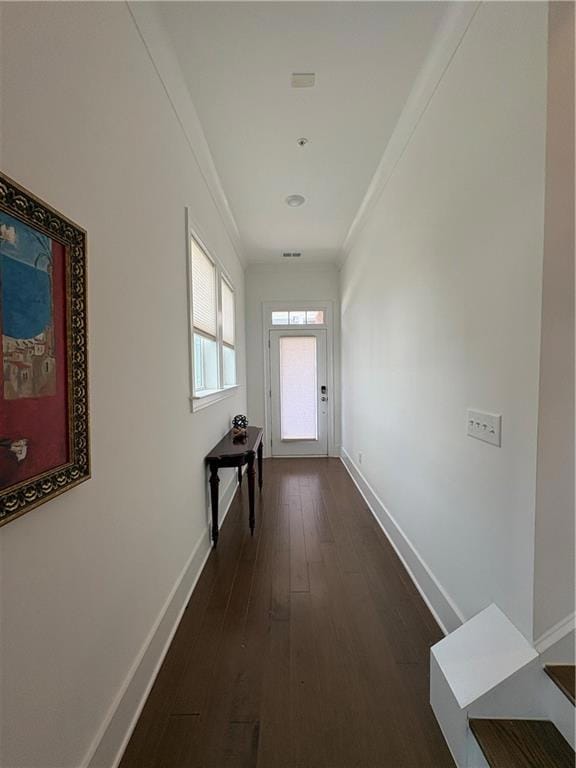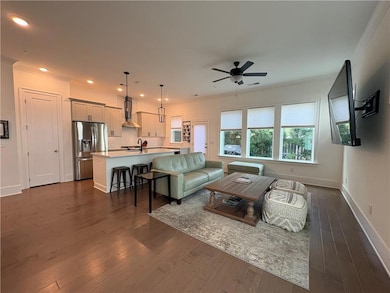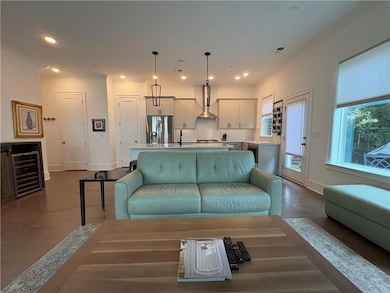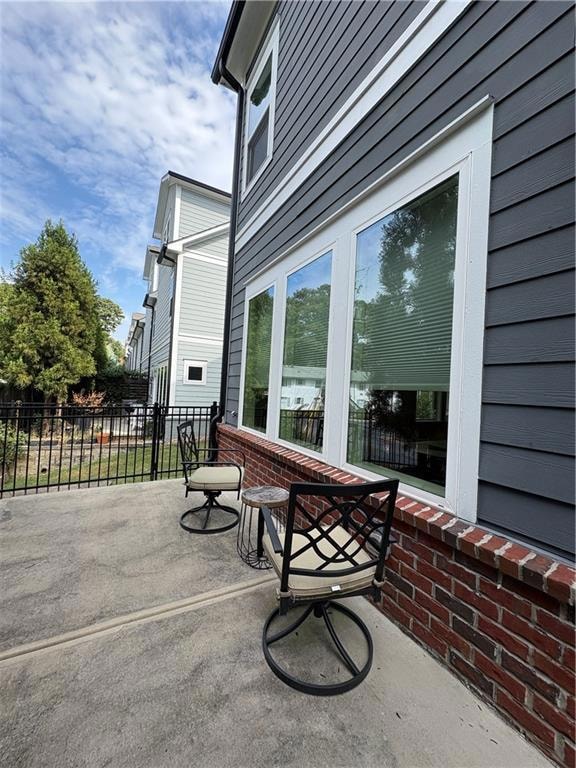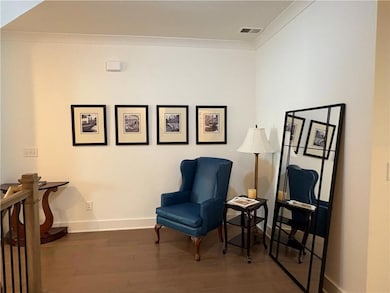2523 Oakbourne Ln Smyrna, GA 30080
Highlights
- Open-Concept Dining Room
- Oversized primary bedroom
- Bonus Room
- Campbell High School Rated A-
- Wood Flooring
- White Kitchen Cabinets
About This Home
Are you looking for your happy place? This is it and exactly where you want to head after a long day. With three levels of space and comfort, this home provides access to shopping, restaurants, parks and more, with a bonus of being a nice stroll to Truist Park. Hardwood floors greet you at the door as light beams throughout the home. An open concept ensures you are in the mix during gatherings or just making dinner. Head upstairs to the second floor, where the landing and laundry room provide a comfy distance from your generous primary bedroom. You will love this spa haven with dual vanities and a rain shower overhead. Your closet is also large and in charge, with an additional nook. Let's head up to the third floor, which is ready for game day with a large, open loft and a full bathroom connected. Nestled in an intimate community, this is an easy yes. Welcome home!
Townhouse Details
Home Type
- Townhome
Est. Annual Taxes
- $5,964
Year Built
- Built in 2022
Lot Details
- 871 Sq Ft Lot
- Property fronts a county road
- 1 Common Wall
Parking
- 2 Car Garage
- Front Facing Garage
- Garage Door Opener
Home Design
- Composition Roof
- Cement Siding
Interior Spaces
- 2,385 Sq Ft Home
- 3-Story Property
- Furniture Can Be Negotiated
- Ceiling height of 9 feet on the lower level
- Double Pane Windows
- Entrance Foyer
- Open-Concept Dining Room
- Bonus Room
- Wood Flooring
Kitchen
- Electric Oven
- Dishwasher
- Kitchen Island
- White Kitchen Cabinets
Bedrooms and Bathrooms
- 3 Bedrooms
- Oversized primary bedroom
- Shower Only
Laundry
- Laundry Room
- Laundry on upper level
Location
- Property is near schools
- Property is near shops
Schools
- Argyle Elementary School
- Campbell Middle School
- Campbell High School
Utilities
- Central Air
- Heating Available
- Cable TV Available
Listing and Financial Details
- 12 Month Lease Term
- $40 Application Fee
- Assessor Parcel Number 17080901120
Community Details
Overview
- Application Fee Required
- Woodbury Subdivision
Recreation
- Trails
Pet Policy
- Pets Allowed
- Pet Deposit $500
Map
Source: First Multiple Listing Service (FMLS)
MLS Number: 7655839
APN: 17-0809-0-112-0
- 2748 Bell Dr SE
- 2736 Bell Dr SE
- 2543 Oakbourne Ln
- 5284 Afton Way SE
- 1013 Rohner Way
- 2555 Oakbourne Ln
- 1003 Afton Way SE
- 1024 Rohner Way
- 1247 Falling Water Dr SE
- 2668 Farmstead Rd SE
- 5136 Afton Way SE
- 1350 Overlook Cove SE
- 1305 Ridgecrest Ln SE
- 2731 Carolyn Dr SE
- 1222 Ridgecrest Ln SE
- 308 Overture Ct
- 1200 Falling Water Dr SE
- 2731 Woodland Terrace SE
- 1114 Falling Water Dr SE
- 2674 Farmstead Rd SE
- 1068 Falling Water Dr SE
- 3103 Sports Ave SE
- 5128 Afton Way SE
- 2790 Farmstead Rd SE
- 2960 Woodruff Dr SE
- 1500 Wicker Wood SE
- 1480 Wicker Wood SE
- 2617 Camphor Crossing SE
- 8 Cumberland Way SE
- 2350 Cobb Pkwy SE
- 2637 Camphor Crossing
- 1003 Country Park Dr SE
- 2330 Cobb Pkwy SE
- 2801 Windy Ridge Pkwy SE
- 3000 Spring Hill Pkwy SE
- 5000 S Lincoln Trace Ave SE
