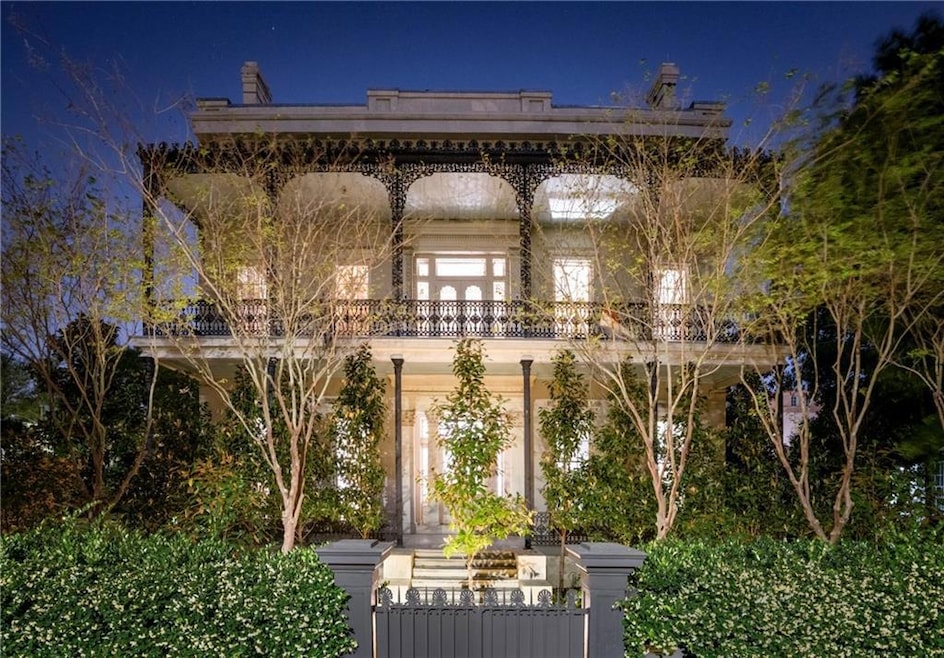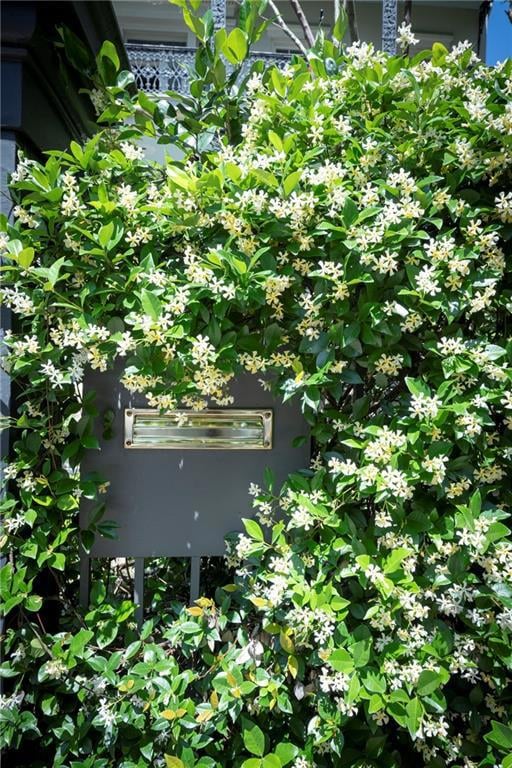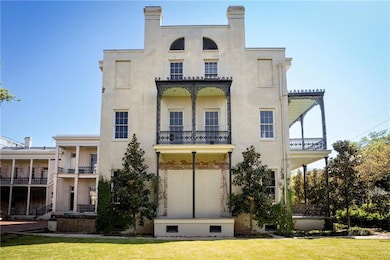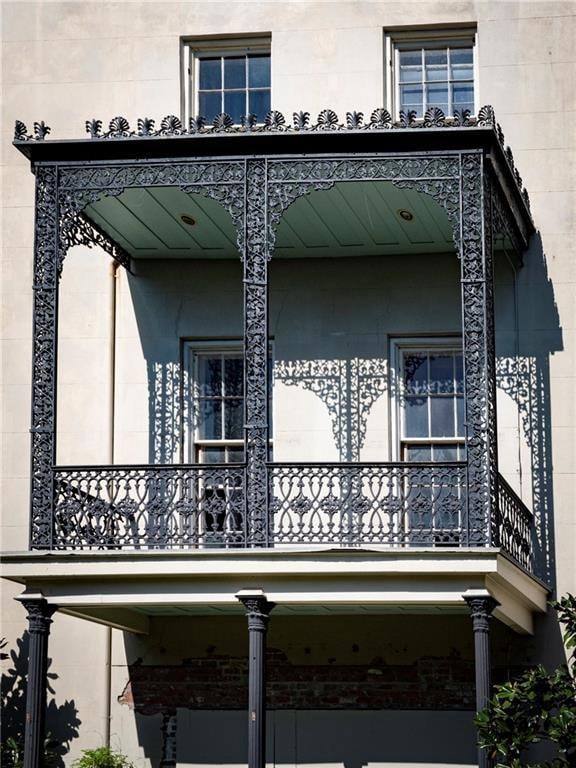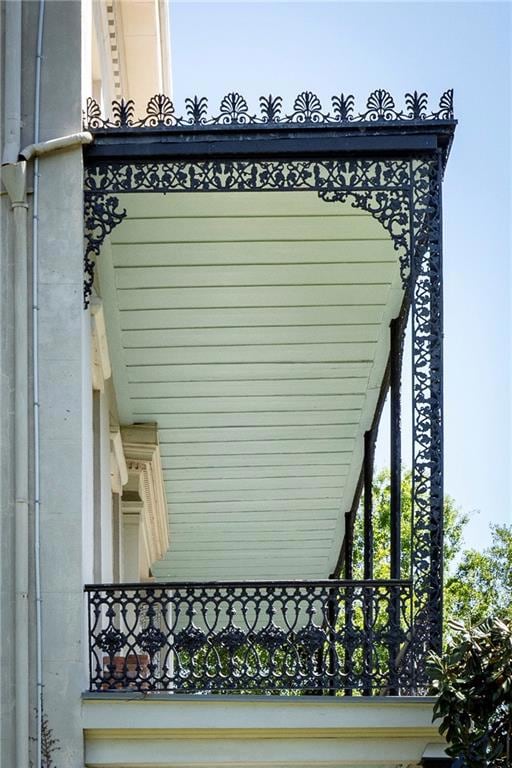2523 Prytania St New Orleans, LA 70130
Garden District NeighborhoodEstimated payment $22,134/month
Highlights
- In Ground Pool
- 2-minute walk to St Charles And 3Rd Street
- Balcony
- 0.44 Acre Lot
- Corner Lot
- Courtyard
About This Home
BEAT HIGH INTEREST RATES: PARTIAL OWNER FINANCING available for well-qualified buyers. This is a rare opportunity for a buyer with vision to complete one of the Garden District’s landmark properties.
Designed in 1856 by noted architect Henry Howard for coffee importer Henry T. Lonsdale, the residence later became a Catholic chapel before transitioning through other uses. Today, the house has been fully stripped to the studs with structural improvements already undertaken, offering a clean slate for a complete interior build that can bring it into functional contemporary living after a century of layered renovations.
With over 11,000 sq ft on nearly half an acre, 2523 Prytania stands ready for its next chapter — a generational estate in one of New Orleans’ most coveted neighborhoods.
Listing Agent
Berkshire Hathaway HomeServices Preferred, REALTOR License #995694375 Listed on: 05/26/2025

Home Details
Home Type
- Single Family
Est. Annual Taxes
- $56,890
Year Built
- Built in 1856
Lot Details
- 0.44 Acre Lot
- Fenced
- Corner Lot
- Oversized Lot
- Property is in average condition
Parking
- 3 Parking Spaces
Home Design
- Brick Exterior Construction
- Raised Foundation
- Shingle Roof
- Stucco
Interior Spaces
- 11,455 Sq Ft Home
- Property has 3 Levels
Bedrooms and Bathrooms
- 6 Bedrooms
Outdoor Features
- In Ground Pool
- Balcony
- Courtyard
- Brick Porch or Patio
Location
- City Lot
Schools
- Sacred Heart Elementary School
- St. George's Middle School
- Newman High School
Utilities
- No Cooling
- No Heating
Listing and Financial Details
- Tax Lot 3-A-1
- Assessor Parcel Number 412103906
Map
Home Values in the Area
Average Home Value in this Area
Tax History
| Year | Tax Paid | Tax Assessment Tax Assessment Total Assessment is a certain percentage of the fair market value that is determined by local assessors to be the total taxable value of land and additions on the property. | Land | Improvement |
|---|---|---|---|---|
| 2025 | $56,890 | $408,930 | $67,830 | $341,100 |
| 2024 | $57,708 | $408,930 | $67,830 | $341,100 |
| 2023 | $59,640 | $420,000 | $41,060 | $378,940 |
| 2022 | $59,640 | $401,050 | $41,060 | $359,990 |
| 2021 | $52,271 | $344,000 | $41,060 | $302,940 |
| 2020 | $34,101 | $220,890 | $41,060 | $179,830 |
| 2019 | $35,581 | $220,890 | $41,060 | $179,830 |
| 2018 | $36,244 | $220,890 | $41,060 | $179,830 |
| 2017 | $34,927 | $220,890 | $41,060 | $179,830 |
| 2016 | $35,141 | $215,880 | $67,270 | $148,610 |
| 2015 | $34,470 | $215,880 | $67,270 | $148,610 |
| 2014 | -- | $215,880 | $67,270 | $148,610 |
| 2013 | -- | $215,880 | $67,270 | $148,610 |
Property History
| Date | Event | Price | List to Sale | Price per Sq Ft | Prior Sale |
|---|---|---|---|---|---|
| 10/17/2025 10/17/25 | Price Changed | $3,300,000 | -2.9% | $288 / Sq Ft | |
| 09/19/2025 09/19/25 | Price Changed | $3,400,000 | 0.0% | $297 / Sq Ft | |
| 09/19/2025 09/19/25 | For Sale | $3,400,000 | -6.8% | $297 / Sq Ft | |
| 08/27/2025 08/27/25 | Off Market | -- | -- | -- | |
| 06/09/2025 06/09/25 | Price Changed | $3,650,000 | -1.4% | $319 / Sq Ft | |
| 05/26/2025 05/26/25 | For Sale | $3,700,000 | -14.0% | $323 / Sq Ft | |
| 10/21/2020 10/21/20 | Sold | -- | -- | -- | View Prior Sale |
| 09/21/2020 09/21/20 | Pending | -- | -- | -- | |
| 06/01/2020 06/01/20 | For Sale | $4,300,000 | -- | $375 / Sq Ft |
Purchase History
| Date | Type | Sale Price | Title Company |
|---|---|---|---|
| Cash Sale Deed | $4,200,000 | Title Stream Llc | |
| Warranty Deed | $2,400,000 | -- | |
| Warranty Deed | $2,200,000 | -- | |
| Warranty Deed | $3,450 | -- |
Mortgage History
| Date | Status | Loan Amount | Loan Type |
|---|---|---|---|
| Previous Owner | $2,240,000 | No Value Available | |
| Closed | $0 | No Value Available |
Source: ROAM MLS
MLS Number: 2503289
APN: 4-12-1-039-06
- 1550 Second St Unit 8H
- 2701 Prytania St
- 2726 Prytania St Unit 8
- 1635 Third St
- 2801 Prytania St
- 1601 1st St
- 2323 Saint Charles Ave
- 2215 Carondelet St
- 2521 23 Carondelet St
- 2601 Carondelet St Unit B
- 2809 Prytania St
- 1633 First St Unit 201
- 1629 Washington Ave Unit 201
- 1629 Washington Ave Unit 112
- 2725 Chestnut St
- 2727 Carondelet St
- 2266 Carondelet St
- 2511 St Charles Ave Unit 403
- 2415 Saint Charles Ave Unit H
- 2415 Saint Charles Ave Unit Apartment H
- 1618 Third St
- 1622 First St
- 2313 St Charles Ave Unit 1C
- 2720 Coliseum St Unit 8
- 2617 Carondelet St Unit 202
- 2801 St Charles Ave Unit 110C
- 2233 St Charles Ave
- 2833 St Charles Ave Unit 19
- 2625 Baronne St
- 1450 Jackson Ave Unit C
- 2835 Carondelet St
- 1617 Jackson Ave Unit D
- 2501 Dryades St
- 1104 3rd St Unit 2C
- 1104 3rd St Unit 1F
- 2523 Magazine St
- 2100 St Charles Ave
