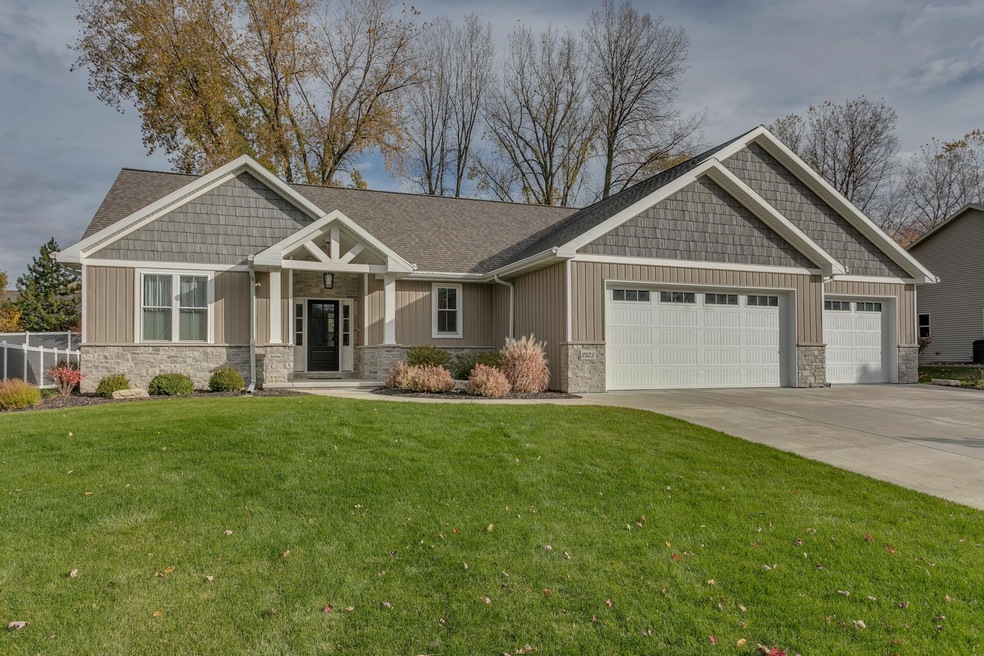
2523 Remington Rd Green Bay, WI 54302
Preble NeighborhoodHighlights
- 2 Fireplaces
- Walk-In Closet
- Kitchen Island
- 3 Car Attached Garage
- Forced Air Heating and Cooling System
- 1-Story Property
About This Home
As of February 2025Stunning Split Bdrm Ranch! Beautifully designed, 4 bdrms featuring white trim & drs. Gorgeous engineered hrdwd flring, open concept living rm w/ tray ceiling, gas FP & elegant kitchen that boasts white cabinets, dark stained center island w/ quartz counters, huge W-I pantry, tile backsplash & upscale stainless applncs w/ gas stove. Primary suite offers a tray ceiling, spacious W-I closet & luxurious bthrm w/ dual sinks & spa-like tiled shower w/ jets. Spacious backyard w/ stamped concrete patio, extensive landscaping & serene tree-lined backdrop. Enjoy basement access from the garage leading to a finished LL w/rec rm, exposed windows, FP, game area, 4th bdrm & full bath. Sprinkler & Security Systems. An absolute must-see, offering a perfect blend of elegance, comfort, & functionality.
Last Agent to Sell the Property
Coldwell Banker Real Estate Group License #90-52973 Listed on: 01/03/2025

Home Details
Home Type
- Single Family
Est. Annual Taxes
- $7,781
Year Built
- Built in 2020
Lot Details
- 0.36 Acre Lot
Home Design
- Poured Concrete
- Stone Exterior Construction
- Vinyl Siding
Interior Spaces
- 1-Story Property
- 2 Fireplaces
- Finished Basement
- Basement Fills Entire Space Under The House
Kitchen
- Oven or Range
- <<microwave>>
- Kitchen Island
- Disposal
Bedrooms and Bathrooms
- 4 Bedrooms
- Walk-In Closet
Laundry
- Dryer
- Washer
Parking
- 3 Car Attached Garage
- Driveway
Utilities
- Forced Air Heating and Cooling System
- Heating System Uses Natural Gas
Ownership History
Purchase Details
Home Financials for this Owner
Home Financials are based on the most recent Mortgage that was taken out on this home.Purchase Details
Purchase Details
Similar Homes in Green Bay, WI
Home Values in the Area
Average Home Value in this Area
Purchase History
| Date | Type | Sale Price | Title Company |
|---|---|---|---|
| Warranty Deed | $535,000 | Liberty Title & Abstract Inc | |
| Deed | -- | Town N Country Title Llc | |
| Warranty Deed | $190,000 | Liberty Title Co |
Property History
| Date | Event | Price | Change | Sq Ft Price |
|---|---|---|---|---|
| 02/19/2025 02/19/25 | Sold | $535,000 | -2.7% | $193 / Sq Ft |
| 01/03/2025 01/03/25 | For Sale | $549,900 | +29.3% | $198 / Sq Ft |
| 01/15/2020 01/15/20 | Sold | $425,400 | +2.5% | $153 / Sq Ft |
| 10/21/2019 10/21/19 | For Sale | $414,900 | -- | $149 / Sq Ft |
Tax History Compared to Growth
Tax History
| Year | Tax Paid | Tax Assessment Tax Assessment Total Assessment is a certain percentage of the fair market value that is determined by local assessors to be the total taxable value of land and additions on the property. | Land | Improvement |
|---|---|---|---|---|
| 2024 | $7,781 | $405,300 | $50,500 | $354,800 |
| 2023 | $7,487 | $405,300 | $50,500 | $354,800 |
| 2022 | $7,504 | $405,300 | $50,500 | $354,800 |
| 2021 | $8,225 | $334,400 | $57,800 | $276,600 |
| 2020 | $5,781 | $237,600 | $57,800 | $179,800 |
| 2019 | $770 | $32,000 | $32,000 | $0 |
| 2018 | $748 | $32,000 | $32,000 | $0 |
| 2017 | $729 | $32,000 | $32,000 | $0 |
| 2016 | $720 | $32,000 | $32,000 | $0 |
| 2015 | $713 | $32,000 | $32,000 | $0 |
| 2014 | $1,003 | $32,000 | $32,000 | $0 |
| 2013 | $1,003 | $32,000 | $32,000 | $0 |
Agents Affiliated with this Home
-
Jill Dickson-Kesler

Seller's Agent in 2025
Jill Dickson-Kesler
Coldwell Banker
(920) 680-7288
21 in this area
721 Total Sales
-
Kelly Kitzman
K
Seller Co-Listing Agent in 2025
Kelly Kitzman
Coldwell Banker
(920) 265-0250
3 in this area
68 Total Sales
-
Libby Telzrow

Buyer's Agent in 2025
Libby Telzrow
Berkshire Hathaway HS Bay Area Realty
(920) 227-7913
3 in this area
40 Total Sales
-
L
Seller's Agent in 2020
LISTING MAINTENANCE
Coldwell Banker
-
Cindy Loritz

Buyer's Agent in 2020
Cindy Loritz
Coldwell Banker
(920) 819-4846
13 in this area
376 Total Sales
Map
Source: REALTORS® Association of Northeast Wisconsin
MLS Number: 50302291
APN: 21-8036
- 2511 Remington Rd
- 2592 Remington Ct
- 2553 Deckner Ave
- 158 Winchester Way
- 570 Baird Creek Rd Unit 570
- 150 Burgundy Ct
- 338 Swiss Hill Dr
- 348 Swiss Hill Dr
- 2495 Deerpath Dr
- 2490 Deerpath Dr
- 2780 Humboldt Rd
- 2615 Edgewood Ln
- 448 Harvest Rd
- 1000 Mount Hood Ct
- 2839 Newberry Ave
- 149 Berger St
- 441 Bretcoe Dr
- 400 E Le Capitaine Cir
- 423 Bader St
- 2864 Saint Ann Dr
