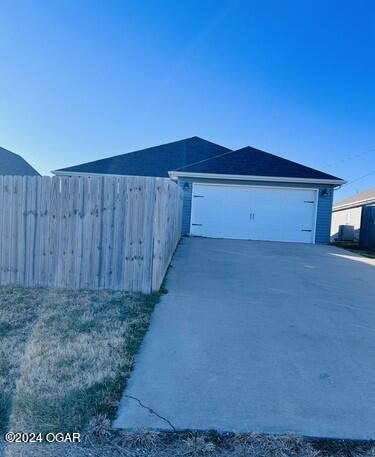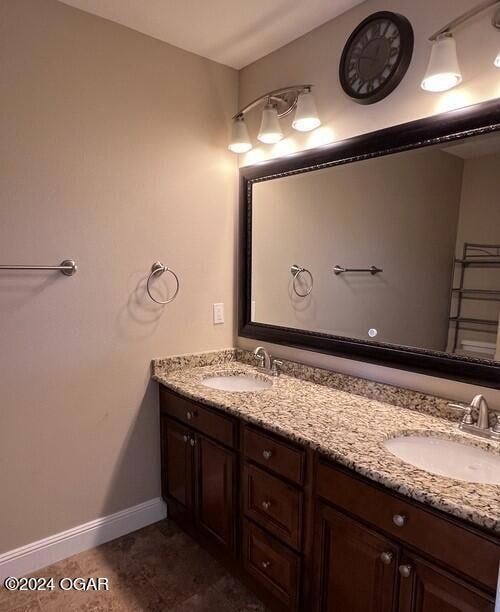2523 S Empire Ave Joplin, MO 64804
Blendville South NeighborhoodHighlights
- Traditional Architecture
- Porch
- Patio
- Granite Countertops
- Walk-In Closet
- Home Security System
About This Home
All Stainless Steel appliances, Fenced! Granite countertops. Large Bedrooms. Close to Medical School. Small to med pet accepted with monthly pet fee.
Minimum one year lease. Credit and background check required. Utilities and Lawncare are not included
Listing Agent
KELLER WILLIAMS REALTY ELEVATE License #2006010700 Listed on: 07/16/2025

Home Details
Home Type
- Single Family
Est. Annual Taxes
- $940
Year Built
- 2015
Parking
- 2 Car Garage
- Garage Door Opener
- Driveway
Home Design
- Traditional Architecture
Interior Spaces
- 1,400 Sq Ft Home
- 1-Story Property
- Dining Room
Kitchen
- Electric Range
- Microwave
- Dishwasher
- Granite Countertops
Flooring
- Carpet
- Ceramic Tile
Bedrooms and Bathrooms
- 3 Bedrooms
- Walk-In Closet
- 2 Full Bathrooms
- Walk-in Shower
Home Security
- Home Security System
- Fire and Smoke Detector
Outdoor Features
- Patio
- Porch
Additional Features
- Privacy Fence
- Central Heating and Cooling System
Map
Source: Ozark Gateway Association of REALTORS®
MLS Number: 253870
APN: 19-5.0-15-20-044-007.000
- 2311 Bird Ave Unit 2311 1/2
- 2215 S Empire Ave
- 819 S 819 1 2 Connor Ave
- 2216 & 1/2 S Connor Ave
- 2216 & 1/2 Connor Ave
- 2601 S Sergeant Ave
- 2830 Mcclelland Blvd Unit 8
- 2830 Mcclelland Blvd Unit 7
- 2830 Mcclelland Blvd Unit 6
- 2830 Mcclelland Blvd Unit 5
- 2830 Mcclelland Blvd Unit 4
- 2830 Mcclelland Blvd Unit 3
- 2830 Mcclelland Blvd Unit 2
- 2830 Mcclelland Blvd Unit 1
- 2103 S Porter Ave
- 2201 S Jackson Ave
- 2021 S Porter Ave
- 2026 Bird Ave
- 2119 S Jackson Ave
- 1705 W 30th St
- 2411 S Jackson Ave
- 2205 S Harlem Ave
- 2113 S Harlem Ave
- 2326 S Moffet Ave
- 2950 Mc Clelland Blvd
- 2205 S Pearl Ave
- 2301 S Joplin Ave
- 3107 Adele Ct
- 2129 S Joplin Ave
- 3423 S Jackson Ave
- 1611 S Pearl Ave Unit A
- 2129 Kentucky Ave
- 2621 Missouri Ave
- 1726 Iowa Ave
- 1222 S Mckinley Ave
- 811 W 8th St
- 906 S Main St
- 906 S Main St
- 906 S Main St
- 1715 Wisconsin Ave Unit 2






