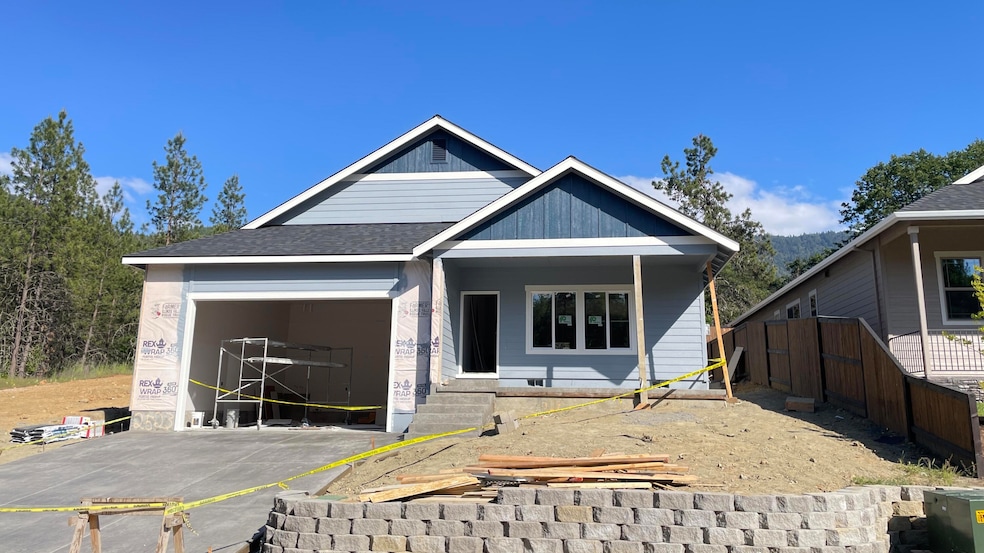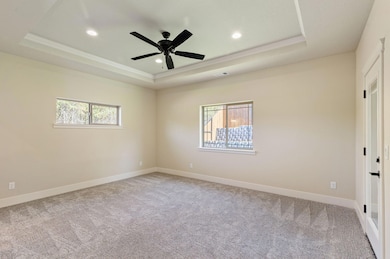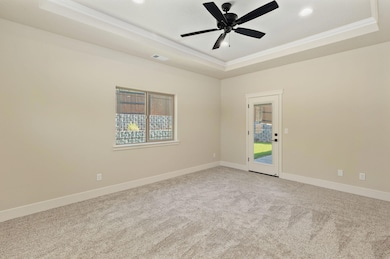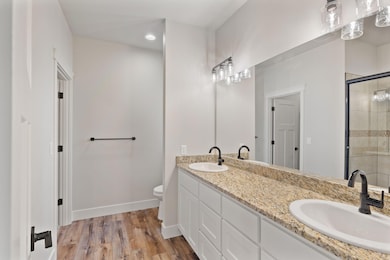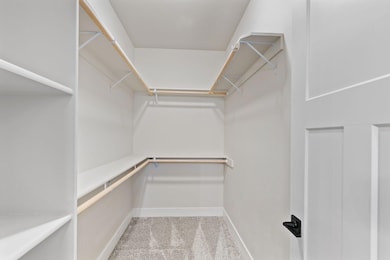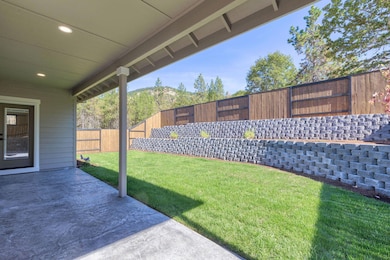
2523 SE Overland Dr Grants Pass, OR 97527
Estimated payment $3,075/month
Highlights
- New Construction
- Northwest Architecture
- Great Room with Fireplace
- Mountain View
- Vaulted Ceiling
- Granite Countertops
About This Home
BRAND NEW HOME under construction near Fruitdale Creek in beautiful Silverbrook features 9 foot ceilings, granite counters and custom wood cabinets throughout. The luxury breakfast bar kitchen with pantry includes stainless steel appliances with a corner gas fireplace in the great room. The primary bedroom has a large walk-in and linen closet. Deep and tall garage for lots of extra storage possibilities. Enjoy outdoor living on the expansive covered patio, beautiful front and rear landscaping and your deeded access to Silverbrook Forest Reserve. Country serenity with rural feel, yet city services and just a few minutes to town. Or take the Fruitdale trail all the way down to the majestic Rogue River. Silverbrook is a designed community, nestled in a beautiful creek valley. Spectrum High Speed Broadband internet available. Some photos are of a similar home constructed by this builder. CALL FOR A LOOK INSIDE TODAY!
Home Details
Home Type
- Single Family
Est. Annual Taxes
- $554
Year Built
- Built in 2025 | New Construction
Lot Details
- 7,405 Sq Ft Lot
- Fenced
- Drip System Landscaping
- Front and Back Yard Sprinklers
- Property is zoned R-1-8, R-1-8
HOA Fees
- $35 Monthly HOA Fees
Parking
- 2 Car Attached Garage
- Garage Door Opener
Home Design
- Northwest Architecture
- Frame Construction
- Composition Roof
- Concrete Perimeter Foundation
Interior Spaces
- 1,829 Sq Ft Home
- 1-Story Property
- Vaulted Ceiling
- Ceiling Fan
- Skylights
- Gas Fireplace
- Double Pane Windows
- Vinyl Clad Windows
- Great Room with Fireplace
- Mountain Views
- Laundry Room
Kitchen
- Breakfast Bar
- Range
- Microwave
- Dishwasher
- Granite Countertops
- Disposal
Flooring
- Carpet
- Laminate
- Tile
Bedrooms and Bathrooms
- 3 Bedrooms
- Linen Closet
- Walk-In Closet
- 2 Full Bathrooms
- Double Vanity
- Bathtub Includes Tile Surround
- Solar Tube
Schools
- Fruitdale Elementary School
- Lincoln Savage Middle School
- Hidden Valley High School
Utilities
- Forced Air Heating and Cooling System
- Heating System Uses Natural Gas
- Natural Gas Connected
- Tankless Water Heater
- Phone Available
- Cable TV Available
Additional Features
- Sprinklers on Timer
- Covered patio or porch
Listing and Financial Details
- Assessor Parcel Number R4003812
Community Details
Overview
- Built by J&S Homes
- The community has rules related to covenants, conditions, and restrictions, covenants
Recreation
- Trails
Map
Home Values in the Area
Average Home Value in this Area
Tax History
| Year | Tax Paid | Tax Assessment Tax Assessment Total Assessment is a certain percentage of the fair market value that is determined by local assessors to be the total taxable value of land and additions on the property. | Land | Improvement |
|---|---|---|---|---|
| 2024 | -- | $44,030 | -- | -- |
Property History
| Date | Event | Price | Change | Sq Ft Price |
|---|---|---|---|---|
| 05/23/2025 05/23/25 | For Sale | $535,000 | -- | $293 / Sq Ft |
Similar Homes in Grants Pass, OR
Source: Southern Oregon MLS
MLS Number: 220202434
APN: R4003812
- 2526 Hamilton Ln
- 187 Frankham Rd
- 2567 SE Coriander Way
- 204 Worden Way
- 2568 SE Coriander Way
- 2321 SE Wyndham Way
- 301 Trollview Rd
- 2294 SE Wyndham Way
- 0 SE Rosemary Ln
- 334 Village Ln
- 2181 SE Wyndham Way
- 2270 Haviland Dr
- 2070 SE Wyndham Way
- 2060 SE Wyndham Way
- 2050 SE Wyndham Way
- 2266 Haviland Dr
- 2234 SE Linden Ln
- 208 MacNew Ln
- 2231 SE Linden Ln
- 2229 SE Linden Ln
