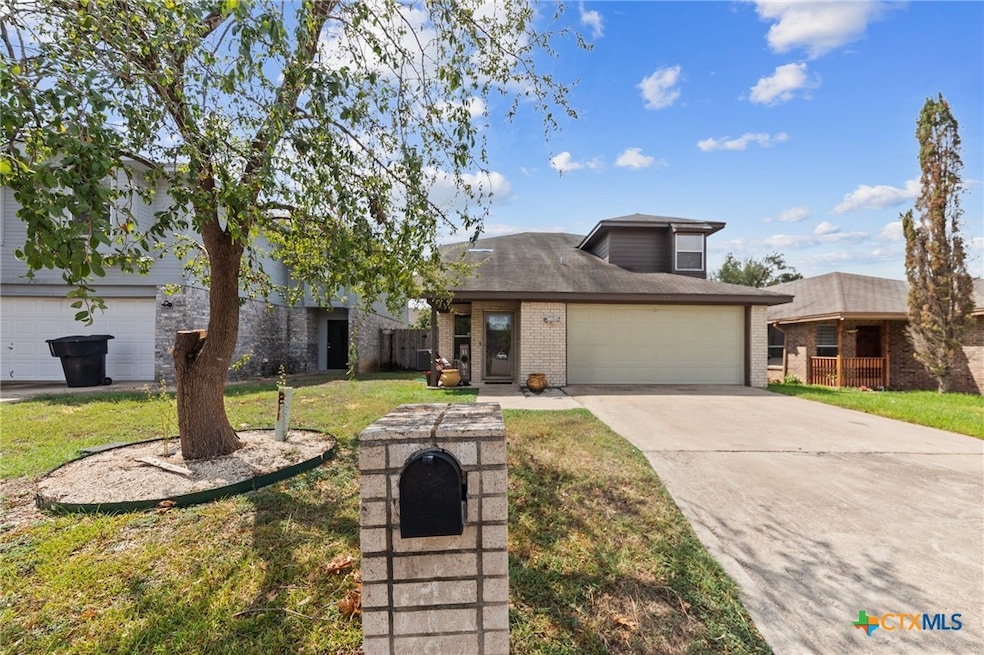
2523 Sleepy Hollow Ln Temple, TX 76502
Midway NeighborhoodEstimated payment $1,749/month
Highlights
- Traditional Architecture
- Private Yard
- Breakfast Area or Nook
- Granite Countertops
- No HOA
- Walk-In Closet
About This Home
Discover your dream home in the sought-after Trails of Cimarron neighborhood! This charming 4-bedroom, 2-bathroom traditional-style home offers a perfect blend of comfort and convenience. With 1,586 sq ft of well-designed living space, the open floor plan features a spacious family room, a modern kitchen with granite countertops, and a master suite complete with a walk-in closet and garden tub. Enjoy the privacy of a fenced backyard with a covered patio—ideal for entertaining or relaxing. Located close to top-rated schools in the Temple ISD, this home is perfect for families or anyone looking for a quiet, yet connected lifestyle. Plus, with its competitive price, this home won't last long. Schedule your showing today!
Listing Agent
NextHome Veterans First Choice Brokerage Phone: (254) 317-0690 License #0637007 Listed on: 08/07/2025

Home Details
Home Type
- Single Family
Est. Annual Taxes
- $5,896
Year Built
- Built in 1996
Lot Details
- 4,469 Sq Ft Lot
- Wood Fence
- Paved or Partially Paved Lot
- Private Yard
Parking
- 2 Car Garage
Home Design
- Traditional Architecture
- Brick Exterior Construction
- Slab Foundation
Interior Spaces
- 1,586 Sq Ft Home
- Property has 2 Levels
- Ceiling Fan
- Living Room with Fireplace
Kitchen
- Breakfast Area or Nook
- Open to Family Room
- Electric Range
- Dishwasher
- Granite Countertops
Flooring
- Carpet
- Laminate
Bedrooms and Bathrooms
- 4 Bedrooms
- Split Bedroom Floorplan
- Walk-In Closet
- 2 Full Bathrooms
- Garden Bath
Laundry
- Laundry Room
- Washer and Electric Dryer Hookup
Utilities
- Central Heating and Cooling System
- Electric Water Heater
Community Details
- No Home Owners Association
- Trails Of Cimarron Ph I Subdivision
Listing and Financial Details
- Legal Lot and Block 5 / 1
- Assessor Parcel Number 17107
Map
Home Values in the Area
Average Home Value in this Area
Tax History
| Year | Tax Paid | Tax Assessment Tax Assessment Total Assessment is a certain percentage of the fair market value that is determined by local assessors to be the total taxable value of land and additions on the property. | Land | Improvement |
|---|---|---|---|---|
| 2024 | $6,014 | $257,184 | $28,000 | $229,184 |
| 2023 | $5,684 | $247,921 | $20,000 | $227,921 |
| 2022 | $5,037 | $210,357 | $15,000 | $195,357 |
| 2021 | $4,546 | $177,177 | $8,815 | $168,362 |
| 2020 | $4,014 | $149,582 | $8,815 | $140,767 |
| 2019 | $3,823 | $139,888 | $8,815 | $131,073 |
| 2018 | $2,925 | $106,102 | $8,815 | $97,287 |
| 2017 | $2,853 | $104,189 | $8,815 | $95,374 |
| 2016 | $2,686 | $98,112 | $8,815 | $89,297 |
| 2014 | $2,492 | $94,749 | $0 | $0 |
Property History
| Date | Event | Price | Change | Sq Ft Price |
|---|---|---|---|---|
| 08/07/2025 08/07/25 | For Sale | $229,900 | -- | $145 / Sq Ft |
Purchase History
| Date | Type | Sale Price | Title Company |
|---|---|---|---|
| Vendors Lien | -- | None Available |
Mortgage History
| Date | Status | Loan Amount | Loan Type |
|---|---|---|---|
| Open | $99,900 | Purchase Money Mortgage |
Similar Homes in Temple, TX
Source: Central Texas MLS (CTXMLS)
MLS Number: 587467
APN: 17107
- 5130 Colonel Travis St
- 5126 Colonel Travis St
- 5118 Colonel Travis St
- 5314 Bentwood Ln
- 5122 Sam Houston
- 5505 Summerhill Ln
- 5202 J I Bruce Dr
- 2809 Alamo Trail
- 2706 Bowie Trail
- 2902 Alamo Trail
- 2910 Alamo Trail
- 5279 S 31st St
- 217 Taylors Dr
- 2305 Stratford Dr
- 2318 Stratford Dr
- 2717 Canyon Oaks Ct
- 2909 Stratford Dr
- 5604 Aberdeen Ct
- 5608 Aberdeen Ct
- 3006 Stratford Dr
- 1913 Stratford Dr
- 4513 Stagecoach Trail
- 4802 S 31st St
- 6365 S 31st St Unit 203
- 3103 Pistoia Trail
- 3405 Chieti Rd
- 1213 Waters Dairy Rd
- 3917 Lancelot Ln
- 4916 Sarahs Way
- 1710 Avalon Rd
- 1745 Alta Vista Loop
- 3701 Robinhood Dr
- 5623 Blackstone Dr
- 901 Kacie Dr
- 5410 Friars Loop
- 1810 Marlandwood Rd
- 4725 Hartrick Bluff Rd
- 631 Paseo Del Plata Unit A
- 634 Paseo Del Plata
- 3608 S 31st St






