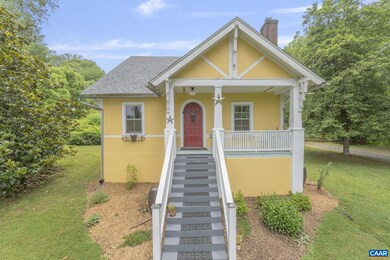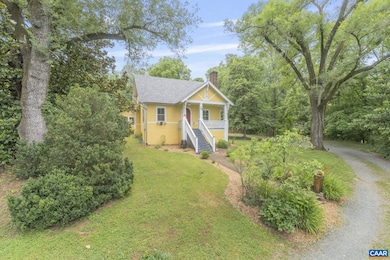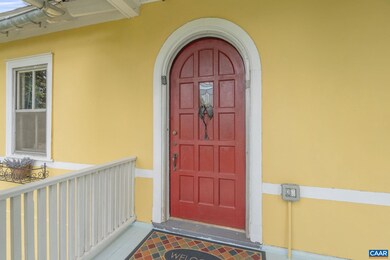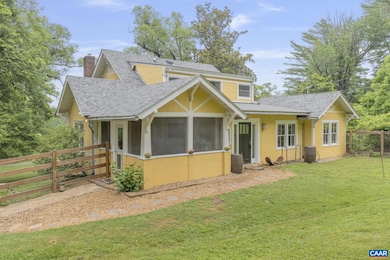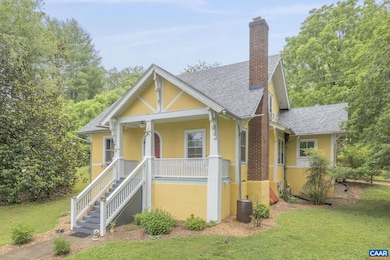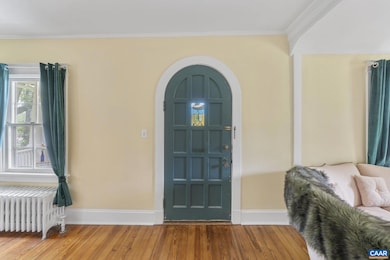2523 Stony Point Rd Charlottesville, VA 22911
Estimated payment $3,938/month
Highlights
- Panoramic View
- Craftsman Architecture
- Wood Flooring
- Jackson P. Burley Middle School Rated A-
- Partially Wooded Lot
- Main Floor Bedroom
About This Home
Nestled at the end of a winding lane among stately trees and flowered fields, this 1930?s craftsman-style cottage balances architectural character and modern conveniences with storybook charm, the result being living spaces as magical as they are comfortable and welcoming. Solidly built and lovingly cared for, the home features a deep front porch, original hardwood floors, a light-filled modern kitchen, and an expansive sunroom with radiant floor heating and one of two Jotul stoves. Additionally, the entry level offers a large bedroom, full bath, family room and dining room as well as a home office and a covered rear porch. Accenting and delighting these spaces are stained-glass windows, glass knobs, built-in bookshelves, original moldings, and arched doorways. Up the staircase are two additional bedrooms that include a Jack and Jill bath while in the basement one finds ample room for storage or future expansion plus a German propane furnace (2021) that heats through the home?s restored radiators. Outside, the elevated 4.3 acre lot features extensive walking trails, a generous 1 acre fenced area for pets or play, a sizable storage building, formerly a garage, and a garden shed, all a mere five-minute drive to Pantops.,Glass Front Cabinets,Granite Counter,White Cabinets,Fireplace in Family Room
Listing Agent
HEGARTY & PEERY Real Estate Partners
(434) 220-2200 info@cvillevahomes.com KELLER WILLIAMS ALLIANCE - CHARLOTTESVILLE License #0225181710[2491] Listed on: 06/19/2025

Home Details
Home Type
- Single Family
Est. Annual Taxes
- $6,070
Year Built
- Built in 1935
Lot Details
- 4.3 Acre Lot
- Partially Wooded Lot
Property Views
- Panoramic
- Pasture
- Garden
Home Design
- Craftsman Architecture
- Block Foundation
- Slab Foundation
- Architectural Shingle Roof
- Stucco
Interior Spaces
- Property has 1.5 Levels
- Ceiling height of 9 feet or more
- 1 Fireplace
- Entrance Foyer
- Family Room
- Dining Room
- Den
- Sun or Florida Room
Flooring
- Wood
- Ceramic Tile
Bedrooms and Bathrooms
- 2.5 Bathrooms
Laundry
- Laundry Room
- Dryer
- Washer
Unfinished Basement
- Walk-Out Basement
- Basement Fills Entire Space Under The House
- Exterior Basement Entry
Schools
- Stony Point Elementary School
- Burley Middle School
- Monticello High School
Utilities
- Window Unit Cooling System
- Central Heating and Cooling System
- Heating System Powered By Owned Propane
- Well
- Septic Tank
Community Details
- No Home Owners Association
Map
Home Values in the Area
Average Home Value in this Area
Tax History
| Year | Tax Paid | Tax Assessment Tax Assessment Total Assessment is a certain percentage of the fair market value that is determined by local assessors to be the total taxable value of land and additions on the property. | Land | Improvement |
|---|---|---|---|---|
| 2025 | $6,391 | $714,900 | $280,400 | $434,500 |
| 2024 | $5,393 | $631,500 | $253,000 | $378,500 |
| 2023 | $5,060 | $592,500 | $217,500 | $375,000 |
| 2022 | $4,167 | $487,900 | $207,500 | $280,400 |
| 2021 | $3,790 | $443,800 | $207,500 | $236,300 |
| 2020 | $3,700 | $433,300 | $207,500 | $225,800 |
| 2019 | $3,005 | $351,900 | $136,900 | $215,000 |
| 2018 | $2,806 | $347,100 | $136,900 | $210,200 |
| 2017 | $2,701 | $321,900 | $118,300 | $203,600 |
| 2016 | $3,065 | $365,300 | $157,800 | $207,500 |
| 2015 | $2,417 | $295,100 | $151,200 | $143,900 |
| 2014 | -- | $304,300 | $159,000 | $145,300 |
Property History
| Date | Event | Price | Change | Sq Ft Price |
|---|---|---|---|---|
| 08/12/2025 08/12/25 | Price Changed | $649,900 | -6.8% | $282 / Sq Ft |
| 07/02/2025 07/02/25 | Price Changed | $697,000 | -5.4% | $302 / Sq Ft |
| 06/19/2025 06/19/25 | For Sale | $737,000 | -- | $319 / Sq Ft |
Purchase History
| Date | Type | Sale Price | Title Company |
|---|---|---|---|
| Deed | $380,000 | Stewart Title |
Source: Bright MLS
MLS Number: 665955
APN: 06300-00-00-005B0
- 2254 Fowler Cir
- 2515 Huntington Rd
- 200 Reserve Blvd
- 200 Reserve Blvd Unit B
- 200 Reserve Blvd
- 200 Reserve Blvd Unit A
- 1740 Monet Hill
- 7010 Bo St
- 615 Rio Rd E
- 1720 Treesdale Way
- 1540 Avemore Ln
- 829 Mallside Forest Ct
- 890 Fountain Ct Unit Multiple Units
- 1475 Wilton Farm Rd
- 2278 Hansens Mountain Rd
- 875 Fountain Ct Unit MULTIPLE UNITS
- 610-620 Riverside Shops Way
- 1000 Old Brook Rd
- 816 Mallside Forest Ct
- 2219 Greenbrier Dr

