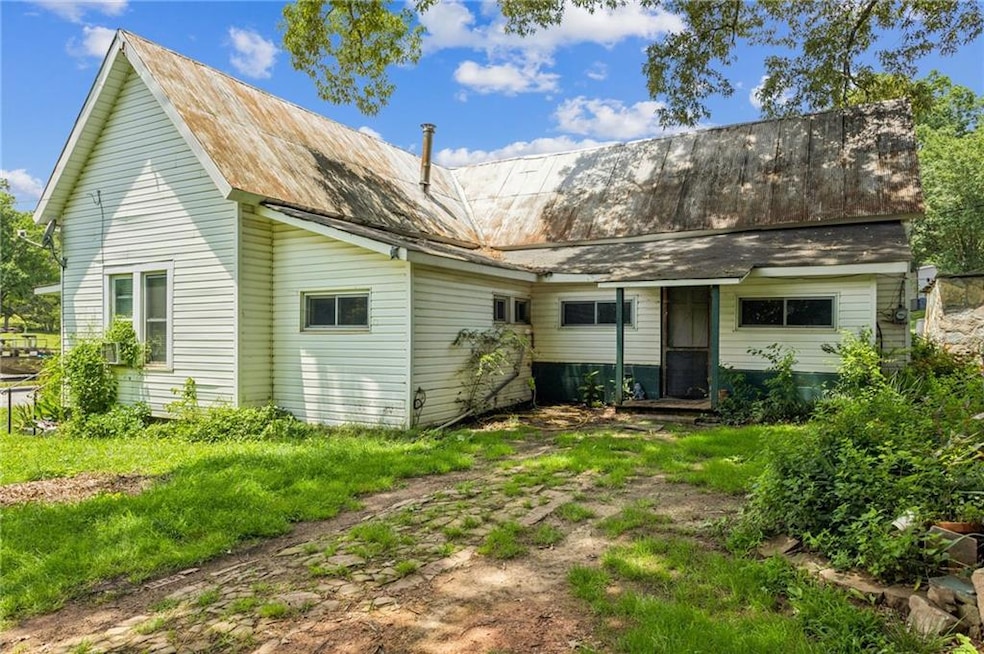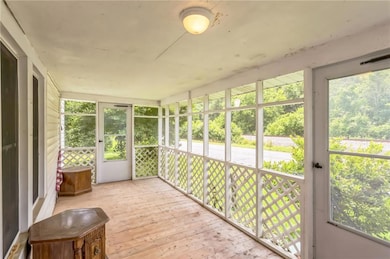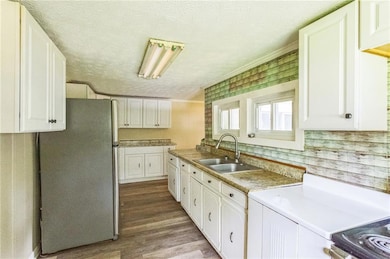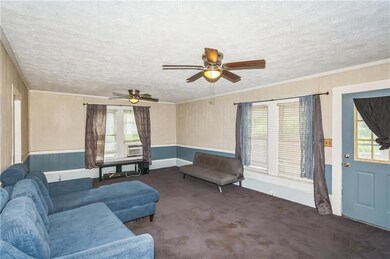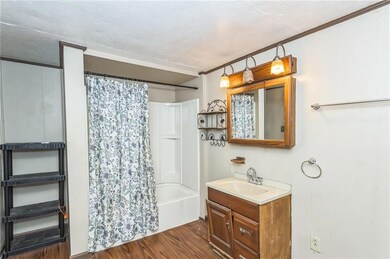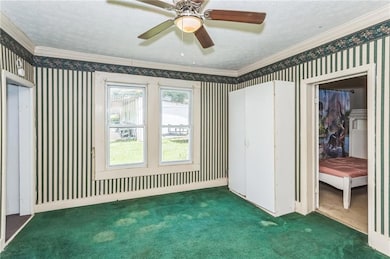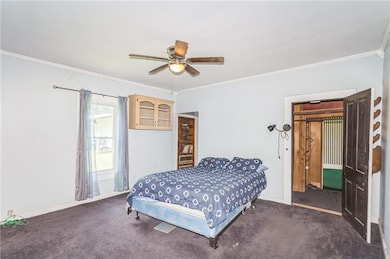2523 U S 411 Ranger, GA 30734
Estimated payment $958/month
Highlights
- Rural View
- Sun or Florida Room
- Country Kitchen
- Traditional Architecture
- Enclosed Patio or Porch
- 1-Story Property
About This Home
Step into a slice of North Georgia history with this 3-bedroom, 1-bath farmhouse. Built in 1900, this 1,340 sq ft home blends vintage charm with great bones, offering a rare opportunity for customization, renovation, or investment. Single-level ranch home with screened-in front porch perfect for relaxing with a morning coffee or winding down with evening breezes. The layout includes a cozy living area, ample cabinet space in the kitchen, and three comfortably sized bedrooms ready for your personal touch. Located off Hwy 411, you’re approximately 30 minutes from Calhoun, Cartersville, Chatsworth, Dalton, Ellijay, Jasper, offering the perfect balance of rural charm with nearby conveniences. Perfect opportunity for DIY enthusiast, investor, or someone dreaming of life on a quiet lot, this home is your canvas to create something truly special.
Home Details
Home Type
- Single Family
Est. Annual Taxes
- $1,377
Year Built
- Built in 1900
Lot Details
- 0.42 Acre Lot
- Property fronts a highway
- Back and Front Yard
Home Design
- Traditional Architecture
- Block Foundation
- Slab Foundation
- Shingle Roof
- Composition Roof
- Metal Roof
- Concrete Siding
- Vinyl Siding
Interior Spaces
- 1,340 Sq Ft Home
- 1-Story Property
- Awning
- Sun or Florida Room
- Rural Views
- Country Kitchen
- Laundry on main level
Flooring
- Carpet
- Vinyl
Bedrooms and Bathrooms
- 3 Main Level Bedrooms
- 1 Full Bathroom
- Shower Only
Parking
- 4 Parking Spaces
- 2 Carport Spaces
- Driveway
Outdoor Features
- Enclosed Patio or Porch
Schools
- Fairmount Elementary School
- Ashworth Middle School
- Sonoraville High School
Utilities
- Window Unit Cooling System
- Heating System Uses Propane
- 110 Volts
- Well
- Septic Tank
Listing and Financial Details
- Assessor Parcel Number O114A006
Map
Home Values in the Area
Average Home Value in this Area
Property History
| Date | Event | Price | List to Sale | Price per Sq Ft | Prior Sale |
|---|---|---|---|---|---|
| 11/03/2025 11/03/25 | For Sale | $160,000 | +6.7% | $119 / Sq Ft | |
| 04/21/2023 04/21/23 | Sold | $150,000 | 0.0% | $112 / Sq Ft | View Prior Sale |
| 03/12/2023 03/12/23 | Pending | -- | -- | -- | |
| 02/20/2023 02/20/23 | For Sale | $150,000 | -- | $112 / Sq Ft |
Source: First Multiple Listing Service (FMLS)
MLS Number: 7675536
- 234 Oakman Rd NE
- 0 Oakman Rd NE Unit 9631-J 20083637
- 0 Oakman Rd NE Unit 9631-L 20083641
- 687 Anderson Ln NE
- 716 Railey Ridge
- 689 Railey Ridge
- 691 Railey Ridge
- 715 Railey Ridge
- 709 Railey Ridge Unit 345
- 694 Railey Ridge
- 718 Neptune Cir
- 665 Sanford Ct
- 636 Brooks Ct
- 667 Sanford Ct
- 725 Anderson Ln
- 682 Anderson Ln
- 189 Hopewell Dr
- 278 Carters Overlook Dr
- 221 Stirratt Rd
- 655 Westwind Way
- 124 Adair Dr NE
- 579 Galaxy Way NE
- 348 Ruby Ridge Dr
- 11954 Fairmount Hwy SE
- 6073 Mount Pisgah Rd
- 136 Baxter Rd SE
- 100 Harvest Grove Ln Unit Roland
- 100 Harvest Grove Ln Unit Hayes
- 700 Tilley Rd
- 351 Valley View Cir SE
- 734 Lemmon Ln S
- 1119 Villa Dr
- 85 27th St
- 856 Ogden Dr
- 368 White Pine Crossover
- 3177 Rodgers Creek Rd
- 415 Curtis Pkwy SE
- 100 Watlington Dr
- 109 Creekside Dr NW Unit 3
- 100 Harvest Grove Ln
