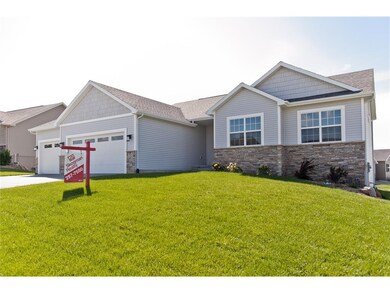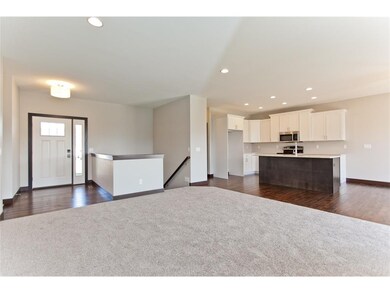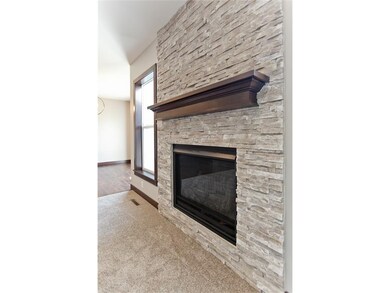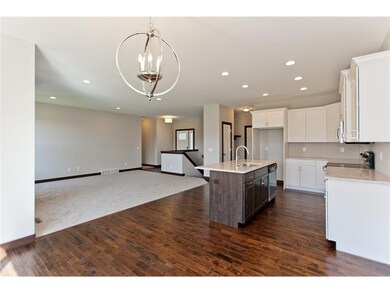
2523 Vaughn Dr Marion, IA 52302
Highlights
- Deck
- Ranch Style House
- 3 Car Attached Garage
- Indian Creek Elementary School Rated A-
- Great Room with Fireplace
- Eat-In Kitchen
About This Home
As of November 2024Welcome to the Westfield, a ranch where, style, comfort and functionality make you feel right at home! We have incorporated smart storage solutions throughout including a large walk-in closet in the master suite, multiple linen closets, and a pantry and drop zone area in the back hall. The exterior of this ranch greets you with a soft grey combo of vinyl and shake accented by nice crisp white trim. Step in side and enjoy the open airy great room with its stone fireplace flanked by two energy efficient windows and the white kitchen with varieted cabinet heights, granite countertops and a center island in a nice inviting brownish grey hue. 4 beds, 3 baths, 3 stall garage all in a desirable neighborhood make this home a must see for anyone looking in the award winning Linn Mar school district. Skogman Homes has been building not just homes but communities for over 65+ years. 10 year transferable home warranty included.
Home Details
Home Type
- Single Family
Est. Annual Taxes
- $6,746
Year Built
- 2016
Home Design
- Home to be built
- Ranch Style House
- Poured Concrete
- Frame Construction
- Stone Exterior Construction
- Vinyl Construction Material
Interior Spaces
- Gas Fireplace
- Great Room with Fireplace
- Combination Kitchen and Dining Room
- Basement Fills Entire Space Under The House
- Laundry on main level
Kitchen
- Eat-In Kitchen
- Range
- Microwave
- Dishwasher
- Disposal
Bedrooms and Bathrooms
- 4 Bedrooms | 3 Main Level Bedrooms
Parking
- 3 Car Attached Garage
- Garage Door Opener
Outdoor Features
- Deck
- Patio
Utilities
- Forced Air Cooling System
- Heating System Uses Gas
- Gas Water Heater
- Cable TV Available
Community Details
- Built by Skogman Homes
Listing and Financial Details
- Home warranty included in the sale of the property
Ownership History
Purchase Details
Home Financials for this Owner
Home Financials are based on the most recent Mortgage that was taken out on this home.Purchase Details
Home Financials for this Owner
Home Financials are based on the most recent Mortgage that was taken out on this home.Similar Homes in the area
Home Values in the Area
Average Home Value in this Area
Purchase History
| Date | Type | Sale Price | Title Company |
|---|---|---|---|
| Warranty Deed | $393,500 | None Listed On Document | |
| Warranty Deed | -- | None Available |
Mortgage History
| Date | Status | Loan Amount | Loan Type |
|---|---|---|---|
| Open | $236,100 | New Conventional |
Property History
| Date | Event | Price | Change | Sq Ft Price |
|---|---|---|---|---|
| 11/08/2024 11/08/24 | Sold | $393,500 | -1.4% | $167 / Sq Ft |
| 10/08/2024 10/08/24 | Pending | -- | -- | -- |
| 10/01/2024 10/01/24 | For Sale | $399,000 | +30.3% | $170 / Sq Ft |
| 10/14/2016 10/14/16 | Sold | $306,275 | -2.8% | $121 / Sq Ft |
| 09/02/2016 09/02/16 | Pending | -- | -- | -- |
| 04/18/2016 04/18/16 | For Sale | $315,000 | -- | $124 / Sq Ft |
Tax History Compared to Growth
Tax History
| Year | Tax Paid | Tax Assessment Tax Assessment Total Assessment is a certain percentage of the fair market value that is determined by local assessors to be the total taxable value of land and additions on the property. | Land | Improvement |
|---|---|---|---|---|
| 2023 | $6,746 | $368,000 | $58,300 | $309,700 |
| 2022 | $6,428 | $312,900 | $58,300 | $254,600 |
| 2021 | $6,616 | $312,900 | $58,300 | $254,600 |
| 2020 | $6,616 | $302,200 | $58,300 | $243,900 |
| 2019 | $6,630 | $302,200 | $58,300 | $243,900 |
| 2018 | $6,368 | $302,400 | $70,000 | $232,400 |
| 2017 | $2,232 | $100,500 | $63,500 | $37,000 |
| 2016 | $168 | $7,800 | $7,800 | $0 |
| 2015 | $168 | $7,800 | $7,800 | $0 |
| 2014 | $168 | $7,800 | $7,800 | $0 |
| 2013 | $160 | $7,800 | $7,800 | $0 |
Agents Affiliated with this Home
-
K
Seller's Agent in 2024
Karrie Schultz
Keller Williams Legacy Group
-
A
Buyer's Agent in 2024
Abby Besler
Pinnacle Realty LLC
-
R
Seller's Agent in 2016
Raquel Chipokas
SKOGMAN REALTY
-
N
Seller Co-Listing Agent in 2016
Nick Conrey
SKOGMAN REALTY
Map
Source: Cedar Rapids Area Association of REALTORS®
MLS Number: 1604607
APN: 10304-29014-00000
- 2639 Burr Oak Ct
- 2652 Vaughn Dr
- 2455 Bridlewood Ct
- 3454 Edgebrooke Dr
- 2682 Burr Oak Ct
- 2042 Osage Ct
- 3205 Lennon Ln
- 3015 Abbey Rd
- 2940 Brookvalley Ct
- 3211 35th Ave
- 2451 28th Ave
- Lot 6 Tower Terr Rd Irish Dr
- LOT 3 Tower Terrace Rd
- LOT 2 Tower Terrace Rd
- 3455 Granger Ave
- 3225 Prairie Bend Cir Unit 3225
- 3444 Granger Ave
- 0 Winslow Rd Unit Bridge Creek Additio
- 3099 27th Ave
- 4018 Peridot Dr






