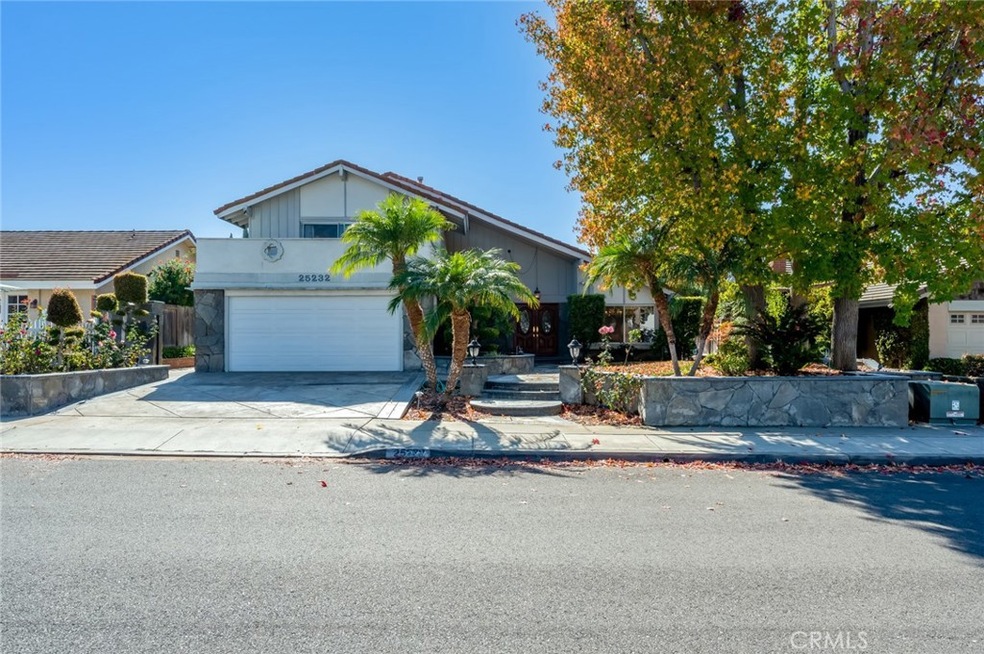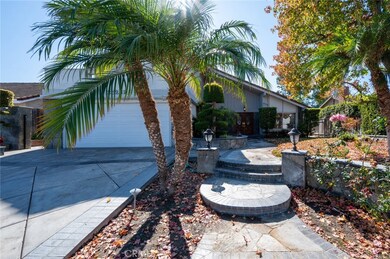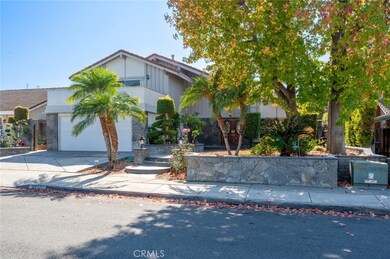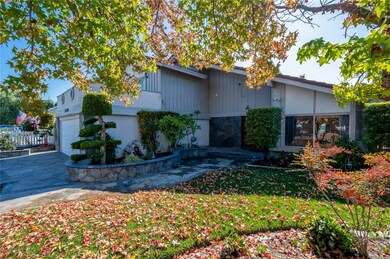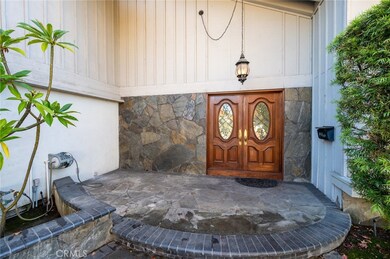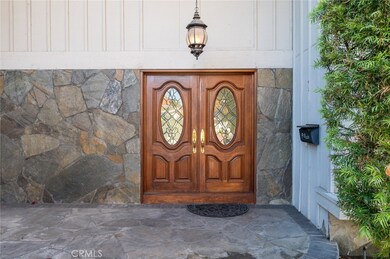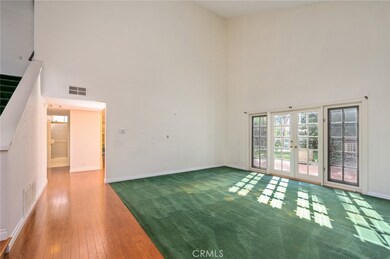
25232 Grissom Rd Laguna Hills, CA 92653
Highlights
- City Lights View
- Traditional Architecture
- Main Floor Bedroom
- Lomarena Elementary School Rated A-
- Outdoor Fireplace
- High Ceiling
About This Home
As of July 2025As with all matters of the heart, you'll know the second you walk into this house that this is home. Located in the heart of Laguna Hills awaits your new family life. You and your guests will make a grand entrance with the large double front doors. As you enter you soon realize that high ceilings are one of the best attributes you have in this home. It just opens up the rooms and even gives them a feeling of grandeur. The master bedroom is located on the 2nd floor and provides access to a private balcony large enough for an outdoor place of rest and relaxation. After all what good is a sky full of stars if you can't enjoy the clear view from your balcony. Nothing makes a room feel cozier than a fireplace. That's why the extra large family room with a fireplace just feels more welcoming than one that doesn't. The sliding glass doors project the lovely view into the wonderfully cared for rear garden filled with trees and numerous flowers. Some people look for a beautiful place while others make a place beautiful. Bring your ideas and dreams and soon you'll be saying "Glad to be home".
Last Agent to Sell the Property
Erick Hernandez
Beacon Hillcrest License #01418133 Listed on: 11/10/2021

Home Details
Home Type
- Single Family
Est. Annual Taxes
- $14,106
Year Built
- Built in 1969
Lot Details
- 8,710 Sq Ft Lot
- Wood Fence
- Landscaped
- Paved or Partially Paved Lot
- Front and Back Yard Sprinklers
- Garden
Parking
- 2 Car Attached Garage
- Parking Available
- Driveway
Home Design
- Traditional Architecture
- Cosmetic Repairs Needed
- Slab Foundation
- Tile Roof
- Stucco
Interior Spaces
- 2,226 Sq Ft Home
- 2-Story Property
- High Ceiling
- Double Door Entry
- Sliding Doors
- Family Room with Fireplace
- Living Room
- Formal Dining Room
- Carpet
- City Lights Views
Kitchen
- Gas Oven
- Gas Range
- Dishwasher
- Tile Countertops
Bedrooms and Bathrooms
- 4 Bedrooms | 1 Main Level Bedroom
- 3 Full Bathrooms
- Bathtub with Shower
- Walk-in Shower
Laundry
- Laundry Room
- Laundry in Garage
Outdoor Features
- Balcony
- Brick Porch or Patio
- Outdoor Fireplace
- Exterior Lighting
- Outdoor Grill
Utilities
- Central Heating and Cooling System
- Water Heater
Community Details
- No Home Owners Association
Listing and Financial Details
- Tax Lot 192
- Tax Tract Number 5678
- Assessor Parcel Number 62008307
- $20 per year additional tax assessments
Ownership History
Purchase Details
Home Financials for this Owner
Home Financials are based on the most recent Mortgage that was taken out on this home.Purchase Details
Home Financials for this Owner
Home Financials are based on the most recent Mortgage that was taken out on this home.Purchase Details
Purchase Details
Home Financials for this Owner
Home Financials are based on the most recent Mortgage that was taken out on this home.Purchase Details
Purchase Details
Similar Homes in Laguna Hills, CA
Home Values in the Area
Average Home Value in this Area
Purchase History
| Date | Type | Sale Price | Title Company |
|---|---|---|---|
| Grant Deed | $1,515,000 | Lawyers Title Company | |
| Grant Deed | $1,350,000 | Chicago Title | |
| Grant Deed | -- | None Listed On Document | |
| Grant Deed | $940,000 | Chicago Title Company | |
| Deed | -- | -- | |
| Interfamily Deed Transfer | -- | None Available |
Mortgage History
| Date | Status | Loan Amount | Loan Type |
|---|---|---|---|
| Open | $360,000 | New Conventional | |
| Previous Owner | $350,000 | New Conventional |
Property History
| Date | Event | Price | Change | Sq Ft Price |
|---|---|---|---|---|
| 07/07/2025 07/07/25 | Sold | $1,515,000 | +1.0% | $681 / Sq Ft |
| 05/12/2025 05/12/25 | For Sale | $1,499,900 | +11.1% | $674 / Sq Ft |
| 07/08/2022 07/08/22 | Sold | $1,350,000 | +1.9% | $606 / Sq Ft |
| 06/14/2022 06/14/22 | Pending | -- | -- | -- |
| 06/08/2022 06/08/22 | For Sale | $1,325,000 | +41.0% | $595 / Sq Ft |
| 12/14/2021 12/14/21 | Sold | $940,000 | 0.0% | $422 / Sq Ft |
| 11/16/2021 11/16/21 | Pending | -- | -- | -- |
| 11/16/2021 11/16/21 | Off Market | $940,000 | -- | -- |
| 11/10/2021 11/10/21 | For Sale | $899,990 | -- | $404 / Sq Ft |
Tax History Compared to Growth
Tax History
| Year | Tax Paid | Tax Assessment Tax Assessment Total Assessment is a certain percentage of the fair market value that is determined by local assessors to be the total taxable value of land and additions on the property. | Land | Improvement |
|---|---|---|---|---|
| 2024 | $14,106 | $1,377,000 | $1,213,779 | $163,221 |
| 2023 | $13,771 | $1,350,000 | $1,189,979 | $160,021 |
| 2022 | $9,663 | $940,000 | $787,880 | $152,120 |
| 2021 | $1,216 | $116,695 | $26,268 | $90,427 |
| 2020 | $1,206 | $115,499 | $25,999 | $89,500 |
| 2019 | $1,110 | $113,235 | $25,489 | $87,746 |
| 2018 | $1,088 | $111,015 | $24,989 | $86,026 |
| 2017 | $1,065 | $108,839 | $24,499 | $84,340 |
| 2016 | $1,046 | $106,705 | $24,018 | $82,687 |
| 2015 | $1,032 | $105,103 | $23,658 | $81,445 |
| 2014 | $1,008 | $103,045 | $23,195 | $79,850 |
Agents Affiliated with this Home
-
J
Seller's Agent in 2025
Jin Ro
Regency Real Estate Brokers
-
W
Seller Co-Listing Agent in 2025
Willis Lee
Regency Real Estate Brokers
-
V
Buyer's Agent in 2025
Valerie Pagett
Compass
-
S
Seller's Agent in 2022
Sasan Aval
Anvil Real Estate
-
E
Seller's Agent in 2021
Erick Hernandez
Beacon Hillcrest
Map
Source: California Regional Multiple Listing Service (CRMLS)
MLS Number: RS21246360
APN: 620-083-07
- 25252 Calero Ave
- 25402 Pike Rd
- 25082 Ericson Way
- 25401 Vespucci Rd
- 25631 Rangewood Rd
- 25611 Rangewood Rd
- 25381 Mackenzie St
- 25026 Sutter Dr
- 25122 Natama Ct
- 24961 Express Dr
- 24852 Costeau St
- 24942 Del Monte St
- 25022 La Suen Rd
- 25532 Maximus St
- 24901 Del Monte St
- 26021 Flintlock Ln
- 25095 Sunset Place W
- 24876 Avenida Avalon
- 25065 Sunset Place W
- 24861 Camberwell St
