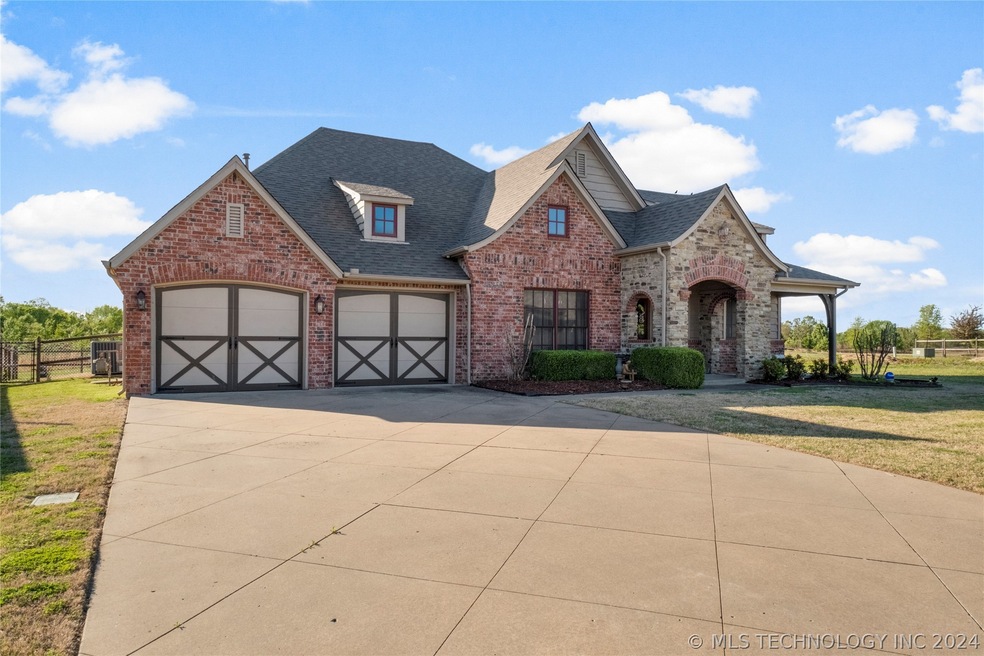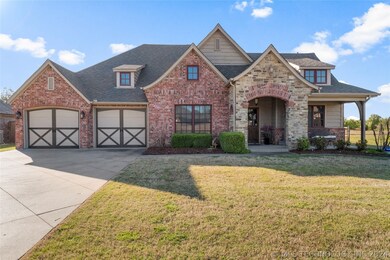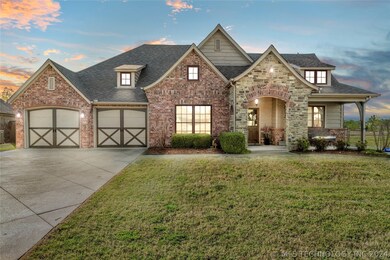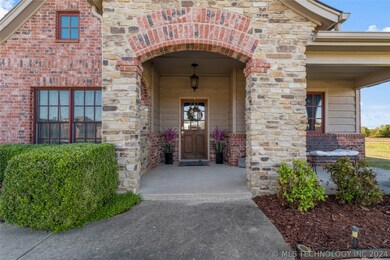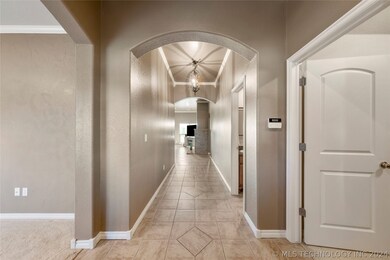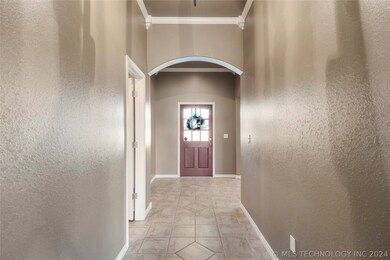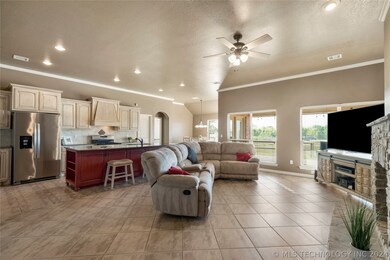
25235 Creek Bank Trail Claremore, OK 74019
Highlights
- Craftsman Architecture
- Attic
- Granite Countertops
- Verdigris Elementary School Rated A
- High Ceiling
- Covered patio or porch
About This Home
As of July 2024Welcome home to this charming and meticulously maintained home in a desirable location. The curb appeal is undeniable. Step inside to discover 4 bedrooms, 3 full baths, a kitchen area that will take your breath away, complete with granite countertops, a large island and a convenient pantry. The open living area features a cozy wood burning fireplace that's perfect for those chilly evenings. Entertain guests in the spacious formal dining area or relax in one of the 4 bedrooms, including a primary suite with an en-suite bathroom. The 4th bedroom also consists of a private bath as well. This home has been lovingly maintained and has a brand new roof with Class 3 shingles, newer dishwasher and microwave, HVAC new in 2017 and fresh exterior paint. This house is truly a dream come true for anyone looking for their forever home. Don't miss out on the opportunity to make this beauty yours.
Last Agent to Sell the Property
McGraw, REALTORS License #154880 Listed on: 04/12/2024

Home Details
Home Type
- Single Family
Est. Annual Taxes
- $2,429
Year Built
- Built in 2006
Lot Details
- 9,431 Sq Ft Lot
- East Facing Home
- Split Rail Fence
- Landscaped
- Lot Has A Rolling Slope
- Sprinkler System
HOA Fees
- $17 Monthly HOA Fees
Parking
- 2 Car Attached Garage
- Parking Storage or Cabinetry
- Driveway
Home Design
- Craftsman Architecture
- Brick Exterior Construction
- Slab Foundation
- Wood Frame Construction
- Fiberglass Roof
- Asphalt
- Stone
Interior Spaces
- 2,327 Sq Ft Home
- 1-Story Property
- Wired For Data
- High Ceiling
- Ceiling Fan
- Wood Burning Fireplace
- Gas Log Fireplace
- Vinyl Clad Windows
- Insulated Windows
- Insulated Doors
- Fire and Smoke Detector
- Washer and Electric Dryer Hookup
- Attic
Kitchen
- Oven
- Stove
- Gas Range
- Microwave
- Plumbed For Ice Maker
- Dishwasher
- Granite Countertops
- Disposal
Flooring
- Carpet
- Tile
Bedrooms and Bathrooms
- 4 Bedrooms
- Pullman Style Bathroom
- 3 Full Bathrooms
Eco-Friendly Details
- Energy-Efficient Windows
- Energy-Efficient Doors
- Ventilation
Outdoor Features
- Covered patio or porch
- Exterior Lighting
- Rain Gutters
Schools
- Verdigris Elementary School
- Verdigris High School
Utilities
- Zoned Heating and Cooling
- Heating System Uses Gas
- Programmable Thermostat
- Gas Water Heater
- High Speed Internet
- Phone Available
- Satellite Dish
- Cable TV Available
Community Details
Overview
- Willow Gorge Subdivision
Recreation
- Hiking Trails
Ownership History
Purchase Details
Home Financials for this Owner
Home Financials are based on the most recent Mortgage that was taken out on this home.Purchase Details
Home Financials for this Owner
Home Financials are based on the most recent Mortgage that was taken out on this home.Purchase Details
Home Financials for this Owner
Home Financials are based on the most recent Mortgage that was taken out on this home.Purchase Details
Home Financials for this Owner
Home Financials are based on the most recent Mortgage that was taken out on this home.Purchase Details
Home Financials for this Owner
Home Financials are based on the most recent Mortgage that was taken out on this home.Purchase Details
Home Financials for this Owner
Home Financials are based on the most recent Mortgage that was taken out on this home.Purchase Details
Home Financials for this Owner
Home Financials are based on the most recent Mortgage that was taken out on this home.Purchase Details
Purchase Details
Purchase Details
Home Financials for this Owner
Home Financials are based on the most recent Mortgage that was taken out on this home.Purchase Details
Home Financials for this Owner
Home Financials are based on the most recent Mortgage that was taken out on this home.Similar Homes in Claremore, OK
Home Values in the Area
Average Home Value in this Area
Purchase History
| Date | Type | Sale Price | Title Company |
|---|---|---|---|
| Warranty Deed | $346,000 | None Listed On Document | |
| Warranty Deed | $213,500 | Apex Title & Closing Service | |
| Warranty Deed | $195,000 | Rogers County Abstract Co | |
| Quit Claim Deed | -- | Rogers County Abstract Co | |
| Quit Claim Deed | -- | Rogers County Abstract Co | |
| Individual Deed | -- | Rogers County Abstract Co | |
| Quit Claim Deed | -- | Rogers County Abstract Co | |
| Interfamily Deed Transfer | -- | None Available | |
| Warranty Deed | $234,000 | None Available | |
| Warranty Deed | $29,000 | None Available | |
| Quit Claim Deed | -- | Rogers County Abstract Co |
Mortgage History
| Date | Status | Loan Amount | Loan Type |
|---|---|---|---|
| Open | $273,600 | New Conventional | |
| Closed | $273,600 | New Conventional | |
| Previous Owner | $197,800 | New Conventional | |
| Previous Owner | $202,825 | New Conventional | |
| Previous Owner | $190,056 | FHA | |
| Previous Owner | $190,056 | FHA | |
| Previous Owner | $190,056 | FHA | |
| Previous Owner | $190,056 | FHA | |
| Previous Owner | $190,056 | FHA | |
| Previous Owner | $200,800 | Construction | |
| Previous Owner | $190,056 | FHA |
Property History
| Date | Event | Price | Change | Sq Ft Price |
|---|---|---|---|---|
| 07/09/2024 07/09/24 | Sold | $346,000 | +0.6% | $149 / Sq Ft |
| 05/15/2024 05/15/24 | Pending | -- | -- | -- |
| 05/07/2024 05/07/24 | For Sale | $343,900 | 0.0% | $148 / Sq Ft |
| 05/07/2024 05/07/24 | Pending | -- | -- | -- |
| 04/25/2024 04/25/24 | Price Changed | $343,900 | -1.4% | $148 / Sq Ft |
| 04/12/2024 04/12/24 | For Sale | $348,900 | +63.4% | $150 / Sq Ft |
| 01/19/2018 01/19/18 | Sold | $213,500 | -6.8% | $93 / Sq Ft |
| 06/29/2017 06/29/17 | Pending | -- | -- | -- |
| 06/29/2017 06/29/17 | For Sale | $229,000 | -- | $100 / Sq Ft |
Tax History Compared to Growth
Tax History
| Year | Tax Paid | Tax Assessment Tax Assessment Total Assessment is a certain percentage of the fair market value that is determined by local assessors to be the total taxable value of land and additions on the property. | Land | Improvement |
|---|---|---|---|---|
| 2024 | $2,544 | $27,426 | $2,410 | $25,016 |
| 2023 | $2,544 | $26,627 | $3,300 | $23,327 |
| 2022 | $2,399 | $25,852 | $3,300 | $22,552 |
| 2021 | $2,266 | $25,099 | $3,300 | $21,799 |
| 2020 | $2,204 | $24,927 | $3,300 | $21,627 |
| 2019 | $2,171 | $23,679 | $3,300 | $20,379 |
| 2018 | $2,419 | $28,182 | $3,273 | $24,909 |
| 2017 | $2,352 | $25,504 | $3,273 | $22,231 |
| 2016 | $2,287 | $24,761 | $4,032 | $20,729 |
| 2015 | $2,105 | $24,040 | $3,927 | $20,113 |
| 2014 | $2,051 | $23,340 | $3,927 | $19,413 |
Agents Affiliated with this Home
-
Gloria Goodale
G
Seller's Agent in 2024
Gloria Goodale
McGraw, REALTORS
(918) 346-5006
13 in this area
77 Total Sales
-
Allie Rupprecht

Buyer's Agent in 2024
Allie Rupprecht
Solid Rock REALTORS
(918) 825-7625
1 in this area
119 Total Sales
-
Jessica Wilbourn

Seller's Agent in 2018
Jessica Wilbourn
Coldwell Banker Select
(918) 343-3822
8 in this area
117 Total Sales
Map
Source: MLS Technology
MLS Number: 2412671
APN: 660085398
- 25133 Shade Tree Place
- 25296 S Holliday Dr
- 8174 E Misty Morning Place
- 9333 E Apple Ln
- 0 S Maple Ln
- 8035 Tims Ln
- 25145 S Shepherd Dr
- 24922 S Heartwood Dr
- 9375 E 530 Rd
- 9040 E Tolbert Dr
- 25505 S 4111 Rd
- 9031 E Tolbert Dr
- 29412 S Eastwood Dr
- 9668 E 530 Rd
- 25103 S Roselake Dr
- 2 S 4110 Rd
- 9733 E Mirage Dr
- 25822 S Cactus Rd
- 8327 Vintage Trace Dr
- 7808 E 540 Rd
