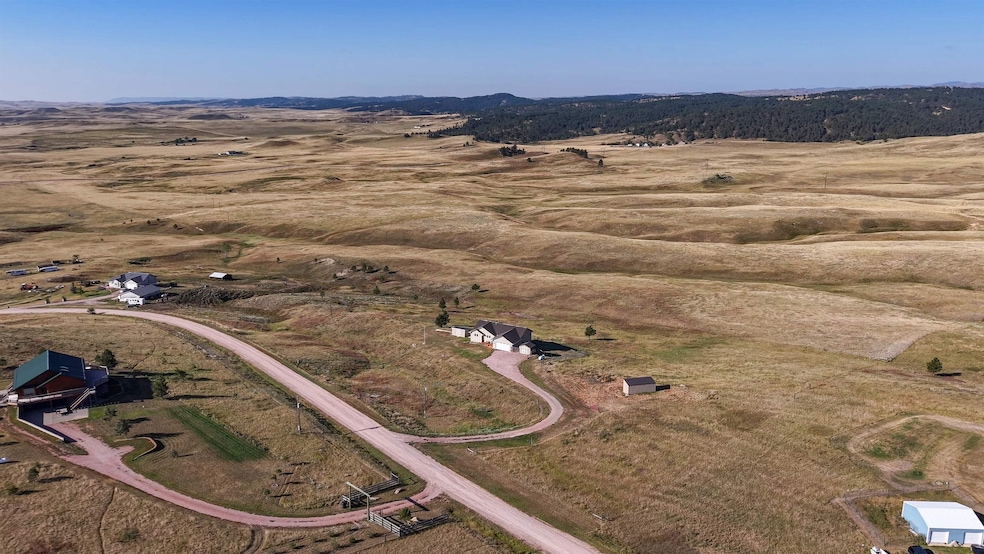25237 Wapiti Rd Hermosa, SD 57744
Estimated payment $3,155/month
Total Views
10,587
3
Beds
2.5
Baths
152
Sq Ft
$3,618
Price per Sq Ft
Highlights
- Horses Allowed On Property
- Deck
- Ranch Style House
- RV Parking in Community
- Vaulted Ceiling
- Hydromassage or Jetted Bathtub
About This Home
Breathtaking views of foothills' sunsets await you, just 25 miles South of Rapid City. Set on 6.2 acres with sweeping views of Mount Coolidge, this 3-bedroom, 2 and one half bath home offers main-level laundry for convenience and an unfinished basement for future equity. The property is fully fenced with a lean-to, and three storage sheds, and room for horses and hens—perfect for a hobby farm or rural retreat. Listed by Jerilyn Suridis with Black Hills Realty, 605-381-0836
Home Details
Home Type
- Single Family
Est. Annual Taxes
- $3,572
Year Built
- Built in 2003
Lot Details
- 6.2 Acre Lot
- Barbed Wire
- Aluminum or Metal Fence
- Unpaved Streets
- Lawn
- Subdivision Possible
Parking
- 2 Car Attached Garage
- Garage Door Opener
Home Design
- Ranch Style House
- Frame Construction
- Metal Roof
Interior Spaces
- 152 Sq Ft Home
- Vaulted Ceiling
- Ceiling Fan
- Skylights
- Gas Log Fireplace
- Double Pane Windows
- Vinyl Clad Windows
- Living Room with Fireplace
- Fire and Smoke Detector
- Basement
Kitchen
- Electric Oven or Range
- Microwave
- Dishwasher
Flooring
- Carpet
- Laminate
- Tile
Bedrooms and Bathrooms
- 3 Bedrooms
- En-Suite Primary Bedroom
- Walk-In Closet
- Hydromassage or Jetted Bathtub
Laundry
- Laundry on main level
- Dryer
- Washer
Outdoor Features
- Deck
- Covered Patio or Porch
- Exterior Lighting
- Shed
- Outbuilding
Horse Facilities and Amenities
- Horses Allowed On Property
Utilities
- Refrigerated and Evaporative Cooling System
- Forced Air Heating System
- Propane
- Electric Water Heater
- On Site Septic
- Cable TV Available
Community Details
- RV Parking in Community
Map
Create a Home Valuation Report for This Property
The Home Valuation Report is an in-depth analysis detailing your home's value as well as a comparison with similar homes in the area
Tax History
| Year | Tax Paid | Tax Assessment Tax Assessment Total Assessment is a certain percentage of the fair market value that is determined by local assessors to be the total taxable value of land and additions on the property. | Land | Improvement |
|---|---|---|---|---|
| 2025 | $3,573 | $510,010 | $180,750 | $329,260 |
| 2024 | $3,866 | $510,010 | $180,750 | $329,260 |
| 2023 | $4,325 | $458,100 | $154,600 | $303,500 |
| 2022 | $3,431 | $398,461 | $154,600 | $243,861 |
| 2021 | $3,351 | $298,494 | $65,364 | $233,130 |
| 2020 | $3,184 | $276,240 | $58,207 | $218,033 |
| 2019 | $2,854 | $276,240 | $58,207 | $218,033 |
| 2018 | $2,601 | $231,185 | $58,707 | $172,478 |
| 2017 | $2,751 | $231,185 | $58,707 | $172,478 |
| 2016 | $2,439 | $187,864 | $54,207 | $133,657 |
| 2015 | $2,439 | $199,233 | $0 | $199,233 |
| 2013 | -- | $193,136 | $0 | $193,136 |
Source: Public Records
Property History
| Date | Event | Price | List to Sale | Price per Sq Ft | Prior Sale |
|---|---|---|---|---|---|
| 09/11/2025 09/11/25 | For Sale | $550,000 | +78.6% | $3,618 / Sq Ft | |
| 04/10/2020 04/10/20 | Sold | $308,000 | -3.8% | $194 / Sq Ft | View Prior Sale |
| 02/10/2020 02/10/20 | Pending | -- | -- | -- | |
| 01/31/2020 01/31/20 | For Sale | $320,000 | -- | $202 / Sq Ft |
Source: Mount Rushmore Area Association of REALTORS®
Purchase History
| Date | Type | Sale Price | Title Company |
|---|---|---|---|
| Deed | $308,000 | -- | |
| Warranty Deed | $192,500 | -- |
Source: Public Records
Source: Mount Rushmore Area Association of REALTORS®
MLS Number: 86021
APN: 011470
Nearby Homes
- Tract 3 Rr Cobb Rd
- 25490 Eagles Nest Dr
- 25598 Hunsaker
- 24831 Vip Rd
- State Highway 36
- TBD Cobb Rd
- 24741 Timber Ridge Rd
- 24636 Crooked Canyon Rd
- Vip Rd
- 13823 Box Canyon Rd
- 24611 Whitetail Ridge Rd
- 24618 Saddle Ridge Rd
- 24653 Outback Trail
- TBD Marie St
- 24679 S Dakota 79
- 749 Tenaya St
- 810 Tenaya St
- 13604 Ghost Canyon Rd
- TBD Lindsey Loop
- TBD White Tail Ridge Rd
- 1719 Moon Meadows Dr
- 208 W Mount Rushmore Rd
- 7175 Dunsmore Rd
- 2015 Hope Ct
- 1410 Catron Blvd
- 2038 Promise Rd
- 2710 Wilkie Dr
- 1900 Fox Rd
- 1908 Fox Rd
- Lot 7 E Stumer Rd
- 230 Stumer Rd
- 5102 Shelby Ave
- 5053 Shelby Ave
- 4924 Shelby Ave
- 4815 5th St
- 415 E Minnesota St
- 4010 Elm Ave
- 2915 Marlin Dr
- 873 E Minnesota St
- 2901 Jayhawks Way







