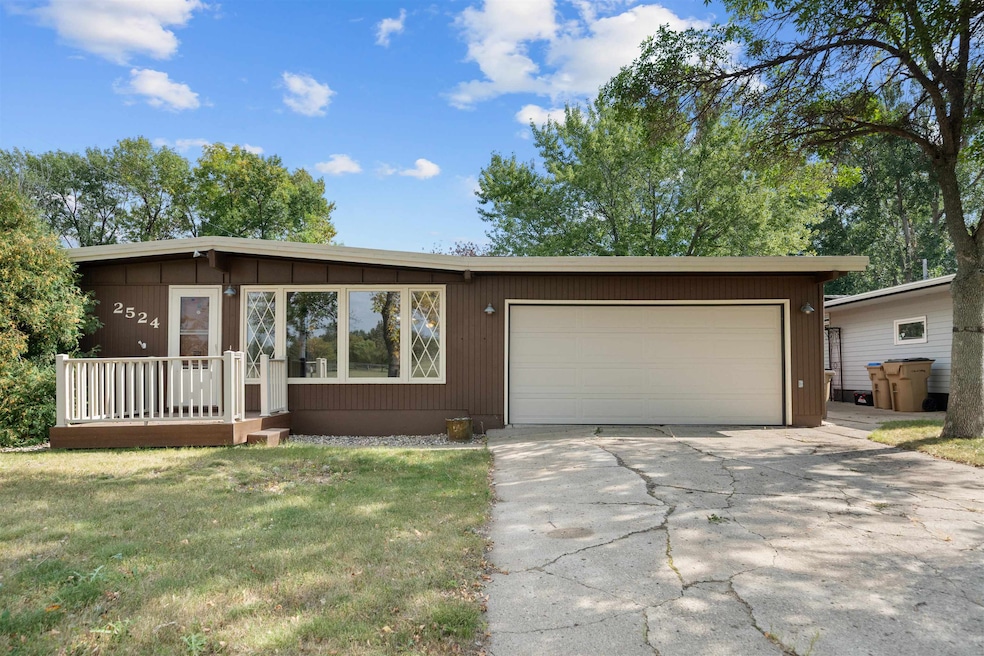Estimated payment $1,714/month
Highlights
- Vaulted Ceiling
- Living Room
- Fireplace in Basement
- Patio
- Bathroom on Main Level
- Shed
About This Home
Living is easy in this generously spacious ranch/rambler style home on Minot’s North Hill and across the street from a City Park! This home has 3 bedrooms, 2.25 bathrooms and a 2 stall garage! The sleek and stylish kitchen is open to the dining area and main floor living area. The charming, vaulted ceilings that run throughout these three areas are delightful. The kitchen has lots of cabinetry, a large pantry and large window to the backyard patio. Just off the kitchen, there is a door to the large backyard patio that overlooks the very spacious fenced backyard. There is also a storage shed in the backyard with lights/electric. The basement has a large additional living room with a wood stove/fireplace and there is an additional room that could be converted to a 4th bedroom by installing a window. This home is convenient to Broadway and the 83 Bypass and the new Minot North High School.
Home Details
Home Type
- Single Family
Est. Annual Taxes
- $3,306
Year Built
- Built in 1973
Lot Details
- 7,841 Sq Ft Lot
- Lot Dimensions are 65'x121.5'
- Fenced
- Property is zoned R1
Home Design
- Concrete Foundation
- Rolled or Hot Mop Roof
- Wood Siding
Interior Spaces
- 1,120 Sq Ft Home
- 1-Story Property
- Vaulted Ceiling
- Living Room
- Dining Room
- Carpet
Kitchen
- Oven or Range
- Microwave
- Dishwasher
Bedrooms and Bathrooms
- 3 Bedrooms
- Bathroom on Main Level
- 2.5 Bathrooms
Laundry
- Dryer
- Washer
Finished Basement
- Basement Fills Entire Space Under The House
- Fireplace in Basement
- Bedroom in Basement
- Laundry in Basement
Parking
- 2 Car Garage
- Insulated Garage
- Garage Door Opener
- Driveway
Eco-Friendly Details
- Green Energy Fireplace or Wood Stove
Outdoor Features
- Patio
- Shed
Utilities
- No Cooling
- Forced Air Heating System
- Heating System Uses Natural Gas
Listing and Financial Details
- Assessor Parcel Number MI11.251.070.0200
Map
Home Values in the Area
Average Home Value in this Area
Tax History
| Year | Tax Paid | Tax Assessment Tax Assessment Total Assessment is a certain percentage of the fair market value that is determined by local assessors to be the total taxable value of land and additions on the property. | Land | Improvement |
|---|---|---|---|---|
| 2024 | -- | $105,500 | $21,500 | $84,000 |
| 2023 | $3,469 | $105,500 | $21,500 | $84,000 |
| 2022 | $3,107 | $99,000 | $21,500 | $77,500 |
| 2021 | $2,882 | $95,500 | $21,500 | $74,000 |
| 2020 | $2,752 | $92,000 | $21,500 | $70,500 |
| 2019 | $2,796 | $92,000 | $21,500 | $70,500 |
| 2018 | $2,692 | $89,500 | $21,500 | $68,000 |
| 2017 | $2,109 | $76,000 | $27,500 | $48,500 |
| 2016 | $1,949 | $87,000 | $27,500 | $59,500 |
| 2015 | $2,188 | $87,000 | $0 | $0 |
| 2014 | $2,188 | $84,000 | $0 | $0 |
Property History
| Date | Event | Price | Change | Sq Ft Price |
|---|---|---|---|---|
| 09/12/2025 09/12/25 | For Sale | $269,900 | -- | $241 / Sq Ft |
Purchase History
| Date | Type | Sale Price | Title Company |
|---|---|---|---|
| Deed Of Distribution | -- | None Listed On Document |
Source: Minot Multiple Listing Service
MLS Number: 251486
APN: MI-11251-070-020-0
- 2524 5th St NW
- 2621 4th St NW
- 0 NW Corner 4th Ave and 27th St Unit 240530
- 613 23rd Ave NW
- 2731 N Broadway
- 920 26 1 2 Ave NW
- Ridgedale L2 & L3 46th Ave
- 912 & 914 26 1 2 Ave
- 913 & 915 27th Ave
- 916 & 918 26 1 2 Ave
- 917 & 919 27th Ave
- 2947 8th St NW
- 605 N Broadway
- 920 26th Ave
- 921 27th Ave
- 3630 N Broadway
- 2047 4th St NW
- 2033 5th St NW
- 2042 8th St NW
- 2009 5th St NW
- 2821 5th St NW
- 2820 5th St NW
- 1220-1250 27th Ave NW
- 3203-3241 8th St NE
- 1405 8th St NW
- 3311 8th St NE
- 3321 7th St NE
- 3 36th Ave NE
- 1300 14th Ave NW
- 1300 14th Ave NW
- 3343 8th St NE
- 3477-3477 7th St NE
- 505 36th Ave NE
- 1100 N Broadway
- 2016 33rd St NW
- 3414 21st Ave NW
- 21 1st Ave SE
- 1805 2nd Ave SW
- 505-705 Park St
- 104 9th Ave SE Unit A







