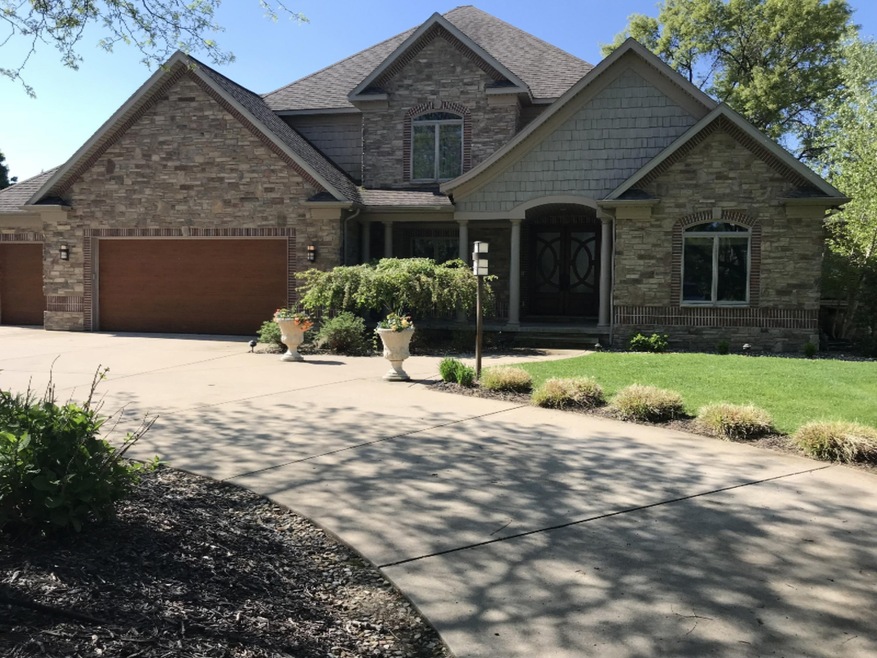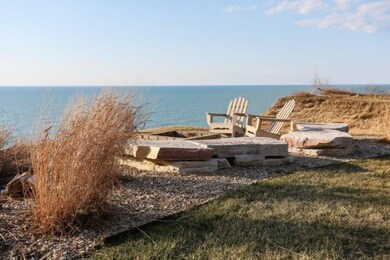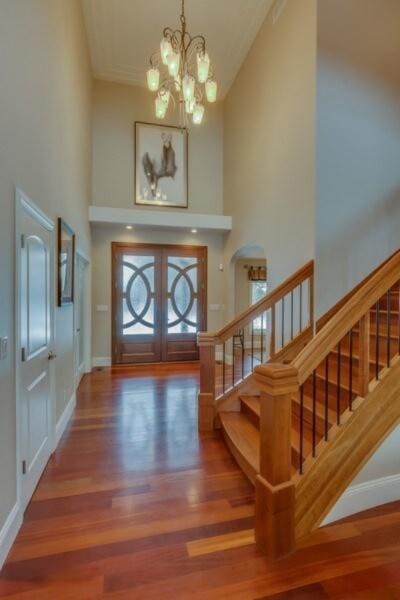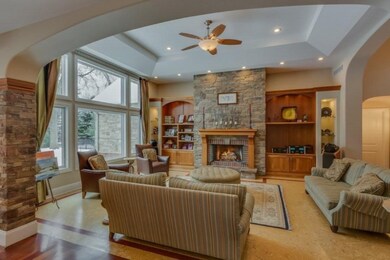
2524 Austin Trail Unit 2 Saint Joseph, MI 49085
Estimated Value: $1,065,000 - $1,258,000
Highlights
- 210 Feet of Waterfront
- Beach
- Recreation Room
- Lakeshore High School Rated A-
- Family Room with Fireplace
- Traditional Architecture
About This Home
As of October 2018Impressive home with Lake Michigan access provides a way of life as beautiful as it is rare. Dale Christie built home. The interior is all about simple lines & sleek finishes with a smooth open floor plan, gleaming hardwoods / cork floors, tall ceilings and a plethora of high-end finishes. The kitchen is the definition of functional luxury with high end appliances, extensive counter space plus center-island. Grand foyer with retractable chandelier sets the tone for this home. Awesome great room with soaring ceiling & gas log fireplace, flows into the kitchen, informal / formal dining and more. Arched entries throughout. Spacious main floor master suite with large bathroom including steam shower, soaking tub. Upper level includes three large bedrooms. Basement is spectacular: with second full kitchen, family room with stone fireplace, bedroom/inlaw suite, wine cellar w tasting room, exercise room and a home theater room! Outstanding exterior living spaces with covered porch and fenced in yard. Home is part of Lake Breeze development and 500' of Lake Michigan access from association grounds and decks at end of street. Lakeshore Schools.
Last Agent to Sell the Property
@properties Christie's International R.E. License #6506044879 Listed on: 02/12/2018

Co-Listed By
Mark Wortman
@properties Christie's International R.E. License #6501296305
Home Details
Home Type
- Single Family
Est. Annual Taxes
- $12,196
Year Built
- Built in 2006
Lot Details
- 0.35 Acre Lot
- Lot Dimensions are 104 x 109
- 210 Feet of Waterfront
- Property fronts a private road
- Cul-De-Sac
- Decorative Fence
- Level Lot
- Sprinkler System
- Back Yard Fenced
HOA Fees
- $100 Monthly HOA Fees
Parking
- 3 Car Attached Garage
- Garage Door Opener
Home Design
- Traditional Architecture
- Brick or Stone Mason
- Composition Roof
- Vinyl Siding
- Stone
Interior Spaces
- 2-Story Property
- Wet Bar
- Central Vacuum
- Ceiling Fan
- Gas Log Fireplace
- Low Emissivity Windows
- Insulated Windows
- Window Treatments
- Mud Room
- Family Room with Fireplace
- 2 Fireplaces
- Living Room with Fireplace
- Dining Area
- Recreation Room
- Home Security System
- Laundry on main level
Kitchen
- Eat-In Kitchen
- Built-In Oven
- Cooktop
- Microwave
- Dishwasher
- Kitchen Island
- Snack Bar or Counter
- Trash Compactor
- Disposal
Flooring
- Wood
- Ceramic Tile
Bedrooms and Bathrooms
- 5 Bedrooms | 1 Main Level Bedroom
- Whirlpool Bathtub
Basement
- Partial Basement
- 1 Bedroom in Basement
- Crawl Space
Eco-Friendly Details
- Air Purifier
Outdoor Features
- Water Access
- Shared Waterfront
- Patio
- Porch
Utilities
- Humidifier
- Forced Air Heating and Cooling System
- Heating System Uses Natural Gas
- Tankless Water Heater
- Phone Available
- Cable TV Available
Community Details
Overview
- Association fees include snow removal, lawn/yard care
Recreation
- Beach
Ownership History
Purchase Details
Purchase Details
Home Financials for this Owner
Home Financials are based on the most recent Mortgage that was taken out on this home.Purchase Details
Home Financials for this Owner
Home Financials are based on the most recent Mortgage that was taken out on this home.Purchase Details
Home Financials for this Owner
Home Financials are based on the most recent Mortgage that was taken out on this home.Purchase Details
Home Financials for this Owner
Home Financials are based on the most recent Mortgage that was taken out on this home.Purchase Details
Home Financials for this Owner
Home Financials are based on the most recent Mortgage that was taken out on this home.Purchase Details
Home Financials for this Owner
Home Financials are based on the most recent Mortgage that was taken out on this home.Similar Home in Saint Joseph, MI
Home Values in the Area
Average Home Value in this Area
Purchase History
| Date | Buyer | Sale Price | Title Company |
|---|---|---|---|
| Hadaway Steven P | -- | None Available | |
| Hadawy Steven P | $705,500 | First American Title | |
| Durham Samuel J | $725,000 | Cti | |
| Prudential Relocation Inc | $793,750 | None Available | |
| Huber Edward D | $907,000 | Stewart Title Guaranty Co | |
| Peifer Mark A | -- | Chicago Title | |
| Peifer Mark | $165,000 | Chicago Title | |
| Christie Construction Inc | $125,000 | Chicago Title |
Mortgage History
| Date | Status | Borrower | Loan Amount |
|---|---|---|---|
| Open | Hadaway Steven P | $190,000 | |
| Closed | Hadaway Steven P | $190,000 | |
| Closed | Hadaway Steven P | $200,000 | |
| Closed | Hadawy Steven P | $200,000 | |
| Previous Owner | Durham Samuel | $417,000 | |
| Previous Owner | Durham Samuel J | $130,314 | |
| Previous Owner | Durham Samuel J | $400,000 | |
| Previous Owner | Huber Edward D | $417,000 | |
| Previous Owner | Peifer Mark A | $650,000 |
Property History
| Date | Event | Price | Change | Sq Ft Price |
|---|---|---|---|---|
| 10/02/2018 10/02/18 | Sold | $705,500 | -22.5% | $111 / Sq Ft |
| 08/14/2018 08/14/18 | Pending | -- | -- | -- |
| 02/12/2018 02/12/18 | For Sale | $910,000 | -- | $143 / Sq Ft |
Tax History Compared to Growth
Tax History
| Year | Tax Paid | Tax Assessment Tax Assessment Total Assessment is a certain percentage of the fair market value that is determined by local assessors to be the total taxable value of land and additions on the property. | Land | Improvement |
|---|---|---|---|---|
| 2025 | $14,735 | $540,100 | $0 | $0 |
| 2024 | $9,727 | $543,500 | $0 | $0 |
| 2023 | $9,264 | $559,100 | $0 | $0 |
| 2022 | $9,607 | $528,100 | $0 | $0 |
| 2021 | $14,479 | $505,300 | $105,000 | $400,300 |
| 2020 | $13,566 | $503,900 | $0 | $0 |
| 2019 | $12,991 | $441,000 | $63,000 | $378,000 |
| 2018 | $23,598 | $441,000 | $0 | $0 |
| 2017 | $12,501 | $428,600 | $0 | $0 |
| 2016 | $12,196 | $416,000 | $0 | $0 |
| 2015 | $12,141 | $404,700 | $0 | $0 |
| 2014 | $8,241 | $394,400 | $0 | $0 |
Agents Affiliated with this Home
-
Mark Wortman

Seller's Agent in 2018
Mark Wortman
@ Properties
(269) 876-2929
7 in this area
418 Total Sales
-
Donald Kamp

Buyer's Agent in 2018
Donald Kamp
@ Properties
(269) 313-1499
2 in this area
101 Total Sales
Map
Source: Southwestern Michigan Association of REALTORS®
MLS Number: 18004929
APN: 11-43-4800-0002-00-0
- 2501 Holiday House Rd
- 2535 Holiday House Rd Unit 24
- 000 Red Arrow Hwy
- 2448 Shoreham Highlands St
- 3274 S Lakeshore Dr
- 2662 Paulmar Ave
- 2393 Adventure Path
- 3744 Fox Crossing Dr
- 4144 Ridge Rd Unit 16
- 4144 Ridge Rd Unit 27
- 4144 Ridge Rd Unit 10
- 4144 Ridge Rd Unit 4
- 4150 Ridge Rd Unit 21 and 22
- 4150 Ridge Rd Unit 22
- 4150 Ridge Rd Unit 21
- 2223 Monica Rd
- 2151 Brown School Rd
- 1787 Trafalgar Dr
- 3167 E Valley View Dr
- 4363 Velvet St W
- 2524 Austin Trail Unit 2
- 2534 Austin Trail Unit 3
- 3580 S Lakeshore Dr
- 2514 Austin Trail Unit Lot 1
- 2544 Austin Trail Unit 4
- 10 Austin Trail
- 4 Austin Trail
- 0 Austin Trail
- 0 Austin Trail
- 3515 Bluegrass Way
- 3520 S Lakeshore Dr
- 3505 Bluegrass Way Unit 39
- 2554 Austin Trail
- 3487 Bluegrass Way Unit 50
- 3630 S Lakeshore Dr
- 2585 Lake Bluff Terrace
- 2550 Lake Bluff Terrace
- 3475 Bluegrass Way
- 2590 Primrose Path Unit 46
- 3502 Bluegrass Way






