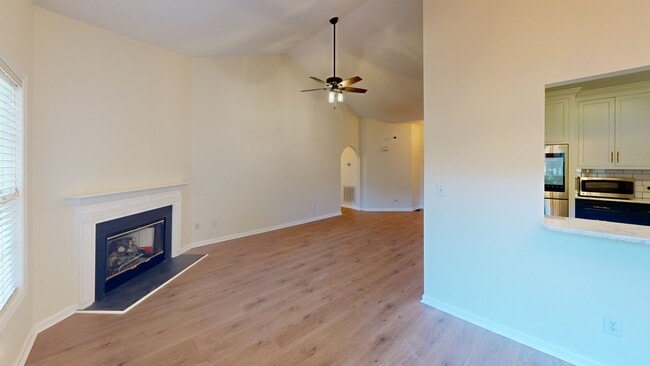
2524 Beech Gap Ct Raleigh, NC 27603
South Raleigh NeighborhoodEstimated payment $2,362/month
Highlights
- Deck
- Ranch Style House
- Community Pool
- Cathedral Ceiling
- Main Floor Bedroom
- Fenced Yard
About This Home
This adorable ranch home with 1 car garage has been thoughtfully updated throughout! Only 5-10 minutes to State Farmer's Market, Downtown Raleigh, and NC State! The open living/dining area has arched doorways and a vaulted ceiling. The magazine worthy gorgeous kitchen has long marble countertops and bar, custom cabinets, subway tiles, and a Smart fridge! Step into the primary suite with a cathedral ceiling and stunning new double vanity. The tiled guest bathroom is sure to delight! Brand new LVP floors and fresh paint - just move right in! Outside you'll find a spacious deck, fenced yard, and a walkable neighborhood with sidewalks and a community pool! New roof 2021, HVAC is original but has been regularly maintained and you'll get two more years of maintenance prepaid!
Home Details
Home Type
- Single Family
Est. Annual Taxes
- $3,340
Year Built
- Built in 1995 | Remodeled
Lot Details
- 8,276 Sq Ft Lot
- Fenced Yard
- Back Yard
HOA Fees
- $41 Monthly HOA Fees
Parking
- 1 Car Attached Garage
Home Design
- Ranch Style House
- Architectural Shingle Roof
- Vinyl Siding
Interior Spaces
- 1,283 Sq Ft Home
- Cathedral Ceiling
- Ceiling Fan
- Gas Log Fireplace
- Living Room with Fireplace
- Luxury Vinyl Tile Flooring
- Crawl Space
- Laundry in Hall
Kitchen
- Gas Range
- Microwave
- Dishwasher
- Smart Appliances
Bedrooms and Bathrooms
- 3 Main Level Bedrooms
- 2 Full Bathrooms
- Double Vanity
- Separate Shower in Primary Bathroom
- Bathtub with Shower
- Separate Shower
Outdoor Features
- Deck
Schools
- Dillard Elementary And Middle School
- Athens Dr High School
Utilities
- Central Air
- Heating System Uses Gas
- High Speed Internet
Listing and Financial Details
- Assessor Parcel Number 0792.10-37-5318
Community Details
Overview
- Trailwood Hills HOA, Phone Number (919) 787-9000
- Trailwood Hills Subdivision
Recreation
- Community Pool
Matterport 3D Tour
Floorplan
Map
Home Values in the Area
Average Home Value in this Area
Tax History
| Year | Tax Paid | Tax Assessment Tax Assessment Total Assessment is a certain percentage of the fair market value that is determined by local assessors to be the total taxable value of land and additions on the property. | Land | Improvement |
|---|---|---|---|---|
| 2025 | $3,354 | $382,315 | $160,000 | $222,315 |
| 2024 | $3,340 | $382,315 | $160,000 | $222,315 |
| 2023 | $2,772 | $252,486 | $60,000 | $192,486 |
| 2022 | $2,576 | $252,486 | $60,000 | $192,486 |
| 2021 | $2,477 | $252,486 | $60,000 | $192,486 |
| 2020 | $2,432 | $252,486 | $60,000 | $192,486 |
| 2019 | $1,967 | $168,022 | $54,000 | $114,022 |
| 2018 | $1,856 | $168,022 | $54,000 | $114,022 |
| 2017 | $1,768 | $168,022 | $54,000 | $114,022 |
| 2016 | $1,732 | $168,022 | $54,000 | $114,022 |
| 2015 | $1,712 | $163,363 | $48,000 | $115,363 |
| 2014 | $1,624 | $163,363 | $48,000 | $115,363 |
Property History
| Date | Event | Price | List to Sale | Price per Sq Ft |
|---|---|---|---|---|
| 01/27/2026 01/27/26 | Pending | -- | -- | -- |
| 12/02/2025 12/02/25 | Price Changed | $393,000 | -1.8% | $306 / Sq Ft |
| 11/01/2025 11/01/25 | For Sale | $400,000 | -- | $312 / Sq Ft |
Purchase History
| Date | Type | Sale Price | Title Company |
|---|---|---|---|
| Interfamily Deed Transfer | -- | None Available | |
| Warranty Deed | $213,000 | None Available | |
| Warranty Deed | $164,000 | None Available |
Mortgage History
| Date | Status | Loan Amount | Loan Type |
|---|---|---|---|
| Open | $209,500 | New Conventional | |
| Closed | $209,142 | FHA | |
| Previous Owner | $128,900 | Purchase Money Mortgage |
About the Listing Agent

As a Full-Time REALTOR for 9 years having sold over 375 properties all over the Triangle - I am passionate about Real Estate, Helping Others, and My Community. My husband and I own several investment properties in Clayton and I’m actively involved in community and charitable events all year long! I love being a resource and making connections whenever I can! Your Real Estate Goals are important to me no matter how big or small! Call or Text me anytime! 262-455-1559
Angelina's Other Listings
Source: Doorify MLS
MLS Number: 10130886
APN: 0792.10-37-5318-000
- 3013 Alder Ridge Ln
- 1901 Trailwood Heights Ln Unit 204
- 2745 Sterling Park Dr
- 2271 Trailwood Valley Cir
- 2621 Ivory Run Way Unit 105
- 2659 Broad Oaks Place
- 2920 Barrymore St Unit 106
- 2228 Trailwood Valley Cir
- 2220 Trailwood Valley Cir
- 2209 Long Pine Ln
- 3040 Barrymore St Unit 108
- 2950 Trailwood Pines Ln Unit 104
- 3000 Trailwood Pines Ln
- 3115 Tryon Rd
- 3109 Tryon Rd
- 3113 Tryon Rd
- 3333 Joanne Dr
- 2501 Ann Carol Ct
- 2220 Hoot Owl Ct
- 2000 University Woods Rd Unit 303





