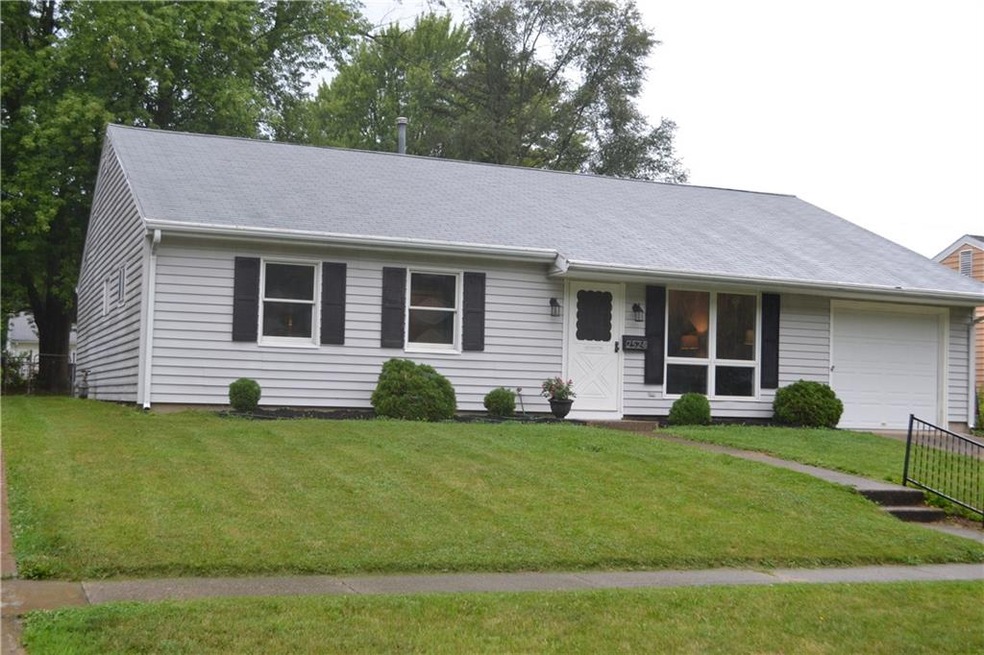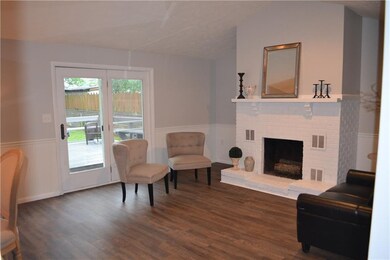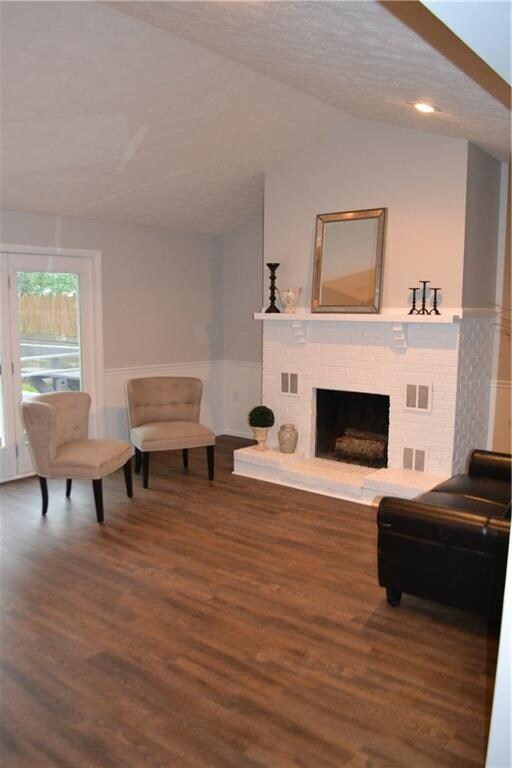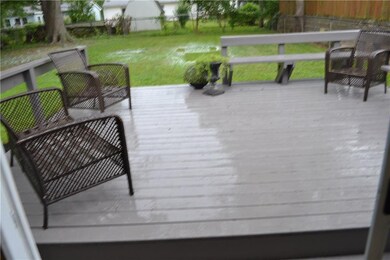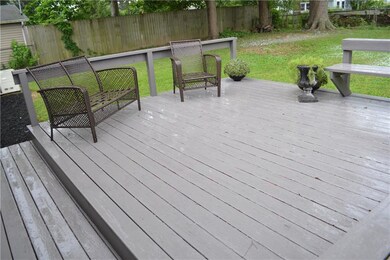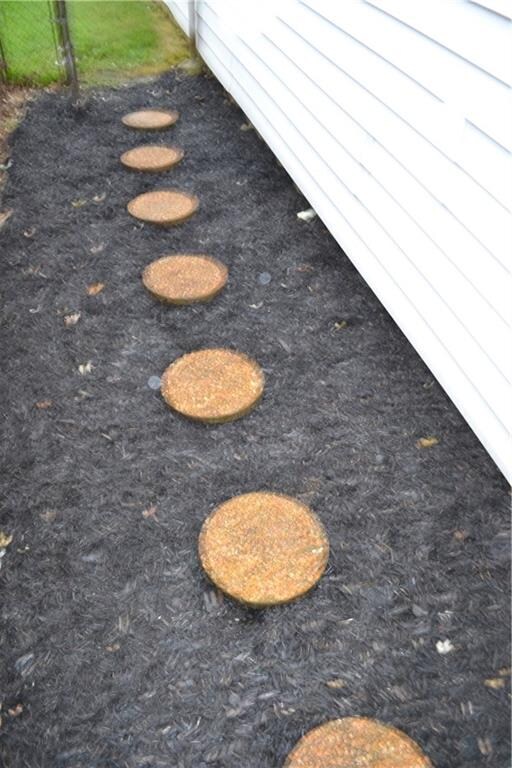
2524 Bennett Rd Lafayette, IN 47909
Bennett NeighborhoodHighlights
- Ranch Style House
- 1 Car Attached Garage
- Forced Air Heating and Cooling System
- Formal Dining Room
- Eat-In Kitchen
- 4-minute walk to Bishop Woods
About This Home
As of October 2020Wonderfully remodeled 4 Bedroom and 2 Full Baths. 1704 Sq Ft. New Flooring throughout. Huge Great Room with vaulted ceilings, bricked Fireplace floor to ceiling. New counter tops, new stainless appliances and new lighting throughout. Warm fresh paint throughout. Remodeled Bath with white subway tiled shower and new vanity. Huge Master and Barn Door, updated Windows with newer Roof. Inviting Deck off the back of the property, fenced in back yard. Gorgeous remodel. This one won't last long!
Last Agent to Sell the Property
RE/MAX At The Crossing License #RB14047634 Listed on: 07/31/2020

Home Details
Home Type
- Single Family
Est. Annual Taxes
- $340
Year Built
- Built in 1960
Lot Details
- 8,276 Sq Ft Lot
Parking
- 1 Car Attached Garage
Home Design
- Ranch Style House
- Slab Foundation
- Vinyl Siding
Interior Spaces
- 1,704 Sq Ft Home
- Family Room with Fireplace
- Formal Dining Room
- Pull Down Stairs to Attic
Kitchen
- Eat-In Kitchen
- Microwave
- Dishwasher
Bedrooms and Bathrooms
- 4 Bedrooms
- 2 Full Bathrooms
Laundry
- Dryer
- Washer
Utilities
- Forced Air Heating and Cooling System
- Heating System Uses Gas
- Gas Water Heater
- Cable TV Available
Community Details
- Robinwood Subdivision
Listing and Financial Details
- Assessor Parcel Number 790732457004000004
Ownership History
Purchase Details
Home Financials for this Owner
Home Financials are based on the most recent Mortgage that was taken out on this home.Purchase Details
Home Financials for this Owner
Home Financials are based on the most recent Mortgage that was taken out on this home.Similar Homes in Lafayette, IN
Home Values in the Area
Average Home Value in this Area
Purchase History
| Date | Type | Sale Price | Title Company |
|---|---|---|---|
| Warranty Deed | -- | Columbia Title | |
| Personal Reps Deed | -- | None Available |
Mortgage History
| Date | Status | Loan Amount | Loan Type |
|---|---|---|---|
| Open | $170,848 | FHA | |
| Previous Owner | $90,000 | New Conventional | |
| Previous Owner | $55,814 | New Conventional | |
| Previous Owner | $25,000 | Credit Line Revolving |
Property History
| Date | Event | Price | Change | Sq Ft Price |
|---|---|---|---|---|
| 10/15/2020 10/15/20 | Sold | $174,000 | -0.6% | $102 / Sq Ft |
| 07/31/2020 07/31/20 | Pending | -- | -- | -- |
| 07/31/2020 07/31/20 | For Sale | $175,000 | +52.2% | $103 / Sq Ft |
| 06/23/2020 06/23/20 | Sold | $115,000 | 0.0% | $67 / Sq Ft |
| 05/27/2020 05/27/20 | Pending | -- | -- | -- |
| 05/26/2020 05/26/20 | For Sale | $115,000 | -- | $67 / Sq Ft |
Tax History Compared to Growth
Tax History
| Year | Tax Paid | Tax Assessment Tax Assessment Total Assessment is a certain percentage of the fair market value that is determined by local assessors to be the total taxable value of land and additions on the property. | Land | Improvement |
|---|---|---|---|---|
| 2024 | $1,133 | $135,900 | $22,800 | $113,100 |
| 2023 | $1,016 | $127,200 | $22,800 | $104,400 |
| 2022 | $1,058 | $119,600 | $22,800 | $96,800 |
| 2021 | $989 | $113,000 | $22,800 | $90,200 |
| 2020 | $349 | $98,300 | $16,000 | $82,300 |
| 2019 | $342 | $95,700 | $16,000 | $79,700 |
| 2018 | $335 | $93,100 | $16,000 | $77,100 |
| 2017 | $328 | $90,900 | $16,000 | $74,900 |
| 2016 | $487 | $82,800 | $11,000 | $71,800 |
| 2014 | $376 | $75,700 | $11,000 | $64,700 |
| 2013 | $368 | $75,800 | $11,000 | $64,800 |
Agents Affiliated with this Home
-
Tamara House

Seller's Agent in 2020
Tamara House
RE/MAX At The Crossing
(765) 491-3278
2 in this area
261 Total Sales
-
Non-BLC Member
N
Buyer's Agent in 2020
Non-BLC Member
MIBOR REALTOR® Association
-
I
Buyer's Agent in 2020
IUO Non-BLC Member
Non-BLC Office
Map
Source: MIBOR Broker Listing Cooperative®
MLS Number: MBR21729345
APN: 79-07-32-457-004.000-004
- 2507 Poland Hill Rd
- 2525 S 9th St
- 2564 Lafayette Dr
- 2820 Limestone Ln
- 437 Matterhorn Place
- 948 Rochelle Dr
- 125 Durkees Run Dr
- 517 Stockdale Dr
- 1204 Holly Dr
- 111 Kinkaid Dr
- 1006 Southport Dr
- 1018 Southport Dr
- 1021 Southport Dr
- 1757 Mill Pond Ln
- 3005 S 18th St
- 1310 Oak Ave
- 1108 Potomac Ave
- 1312 S 3rd St
- 1205 Norma Jean Dr
- 411 Hickory St
