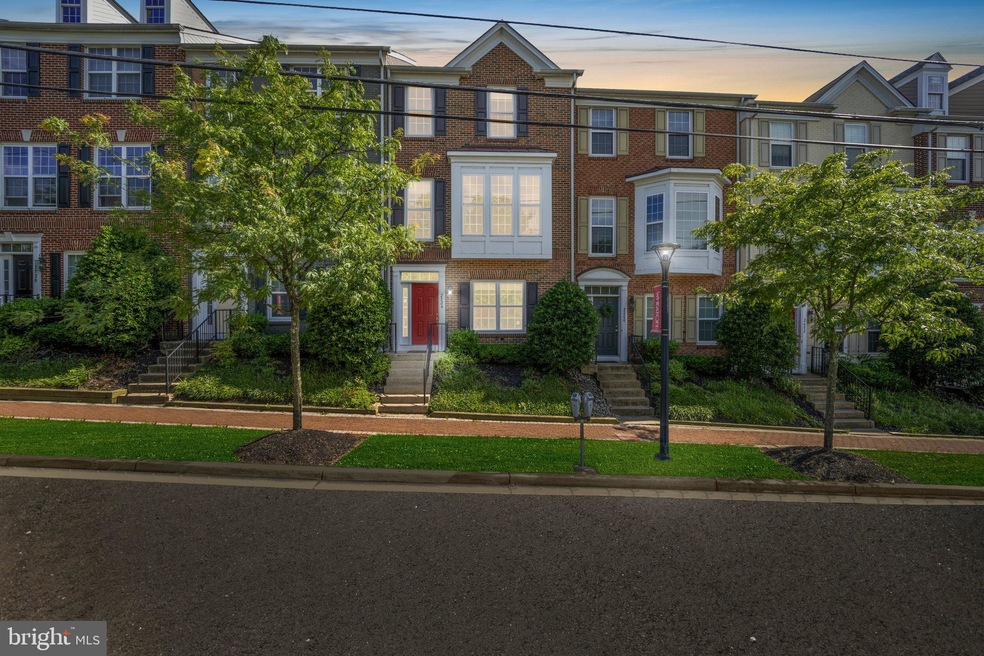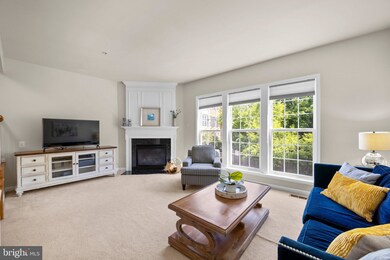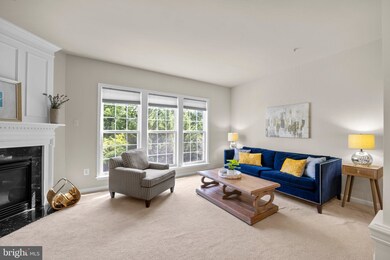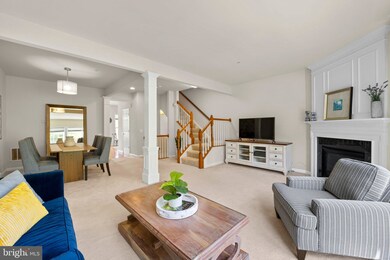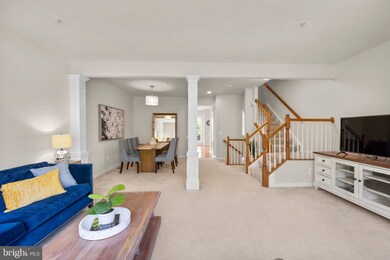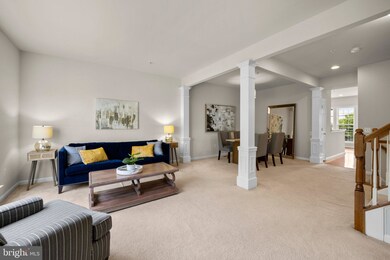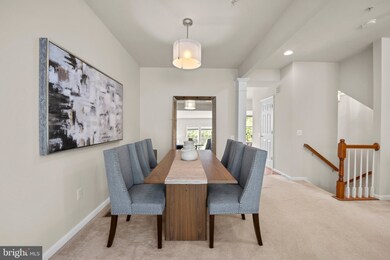
2524 Blueridge Ave Silver Spring, MD 20902
Highlights
- Colonial Architecture
- 2 Car Attached Garage
- North Facing Home
- Albert Einstein High School Rated A
- Forced Air Heating and Cooling System
- Property is in very good condition
About This Home
As of August 2022This is your chance to live in a perfect commuter location minutes to DC, 495, 95 and 270. This three level brick townhome has it all. Three bedrooms, two full and two half bathrooms, there's plenty of room for everyone. The Primary bedroom featuring beautiful accent tray ceiling, large walk-in closet & complete with its own en-suite soaking tub and separate shower. Convenient Laundry on Main bedroom level! Hosting friends and family is easy in the eat-in kitchen with grey granite countertops & bright white cabinets & breakfast bar flowing seamlessly to the Dining Room space open to the living room. Living room features gas fireplace with mantel. Additional living & entertaining space in the main/lower level with Glass windowed French Doors opening to a second living room & powder room, access to the large 2 car garage located on the back of the home and provides that bonus extra parking/storage. This is a wonderful home for a business owner or executive who wants to have a private office space, perfect for working from home. Easy & short distance, only 2 blocks from Wheaton Metro, Wheaton Westfield Mall, Wheaton Recreation Center and Safeway.
Last Agent to Sell the Property
Long & Foster Real Estate, Inc. License #RS-0039610 Listed on: 06/29/2022

Townhouse Details
Home Type
- Townhome
Est. Annual Taxes
- $4,789
Year Built
- Built in 2004
Lot Details
- 1,074 Sq Ft Lot
- North Facing Home
- Property is in very good condition
HOA Fees
- $108 Monthly HOA Fees
Parking
- 2 Car Attached Garage
- Rear-Facing Garage
Home Design
- Colonial Architecture
- Brick Exterior Construction
- Slab Foundation
Interior Spaces
- 2,020 Sq Ft Home
- Property has 3 Levels
- Gas Fireplace
Bedrooms and Bathrooms
- 3 Bedrooms
Finished Basement
- Garage Access
- Front and Rear Basement Entry
Schools
- Rock View Elementary School
- Newport Mill Middle School
- Albert Einstein High School
Utilities
- Forced Air Heating and Cooling System
- Natural Gas Water Heater
Community Details
- Association fees include common area maintenance, lawn care front, trash
- Summit Management Services HOA, Phone Number (301) 244-4700
- Wheaton Hills Subdivision
Listing and Financial Details
- Tax Lot 56
- Assessor Parcel Number 161303407178
- $400 Front Foot Fee per year
Ownership History
Purchase Details
Home Financials for this Owner
Home Financials are based on the most recent Mortgage that was taken out on this home.Purchase Details
Purchase Details
Purchase Details
Home Financials for this Owner
Home Financials are based on the most recent Mortgage that was taken out on this home.Purchase Details
Home Financials for this Owner
Home Financials are based on the most recent Mortgage that was taken out on this home.Purchase Details
Similar Homes in Silver Spring, MD
Home Values in the Area
Average Home Value in this Area
Purchase History
| Date | Type | Sale Price | Title Company |
|---|---|---|---|
| Deed | $550,000 | Old Republic National Title | |
| Deed | $382,500 | -- | |
| Deed | $382,500 | -- | |
| Deed | $551,900 | -- | |
| Deed | $551,900 | -- | |
| Deed | $551,900 | -- | |
| Deed | $551,900 | -- | |
| Deed | $465,400 | -- |
Mortgage History
| Date | Status | Loan Amount | Loan Type |
|---|---|---|---|
| Open | $540,038 | FHA | |
| Previous Owner | $300,000 | New Conventional | |
| Previous Owner | $110,380 | Stand Alone Second | |
| Previous Owner | $441,520 | Purchase Money Mortgage | |
| Previous Owner | $441,520 | Purchase Money Mortgage |
Property History
| Date | Event | Price | Change | Sq Ft Price |
|---|---|---|---|---|
| 09/07/2022 09/07/22 | Rented | $3,200 | +3.2% | -- |
| 08/30/2022 08/30/22 | Under Contract | -- | -- | -- |
| 08/18/2022 08/18/22 | For Rent | $3,100 | 0.0% | -- |
| 08/01/2022 08/01/22 | Sold | $550,000 | +0.9% | $272 / Sq Ft |
| 06/29/2022 06/29/22 | For Sale | $544,900 | -- | $270 / Sq Ft |
Tax History Compared to Growth
Tax History
| Year | Tax Paid | Tax Assessment Tax Assessment Total Assessment is a certain percentage of the fair market value that is determined by local assessors to be the total taxable value of land and additions on the property. | Land | Improvement |
|---|---|---|---|---|
| 2024 | $6,102 | $484,800 | $0 | $0 |
| 2023 | $4,987 | $449,500 | $0 | $0 |
| 2022 | $4,338 | $414,200 | $120,000 | $294,200 |
| 2021 | $4,097 | $397,767 | $0 | $0 |
| 2020 | $7,770 | $381,333 | $0 | $0 |
| 2019 | $3,679 | $364,900 | $100,000 | $264,900 |
| 2018 | $3,361 | $337,867 | $0 | $0 |
| 2017 | $2,883 | $310,833 | $0 | $0 |
| 2016 | $3,315 | $283,800 | $0 | $0 |
| 2015 | $3,315 | $283,800 | $0 | $0 |
| 2014 | $3,315 | $283,800 | $0 | $0 |
Agents Affiliated with this Home
-
Tiffany Tan

Seller's Agent in 2022
Tiffany Tan
Taylor Properties
(240) 516-6784
5 Total Sales
-
Alecia Scott

Seller's Agent in 2022
Alecia Scott
Long & Foster
(301) 252-2177
3 in this area
365 Total Sales
-
Jabria Kuteyi

Buyer's Agent in 2022
Jabria Kuteyi
Real Living at Home
(240) 463-1410
34 Total Sales
-
JEANNETTE SECKE
J
Buyer's Agent in 2022
JEANNETTE SECKE
Paragon Realty, LLC
(240) 271-1360
1 in this area
122 Total Sales
Map
Source: Bright MLS
MLS Number: MDMC2058680
APN: 13-03407178
- 11434 Grandview Ave
- 2609 Fenimore Rd
- 2228 Highfly Terrace
- 11308 Veirs Mill Rd
- 11209 Upton Dr
- 11313 College View Dr
- 11218 Upton Dr
- 11321 College View Dr
- 2610 Parker Ave
- 11601 Elkin St Unit 1
- 11801 Georgia Ave
- 11334 King George Dr
- 11807 Grandview Ave
- 11214 Midvale Rd
- 11207 Valley View Ave
- 11211 Valley View Ave
- 11213 Valley View Ave
- 2344 Cobble Hill Terrace
- 2350 Cobble Hill Terrace
- 11210 Valley View Ave
